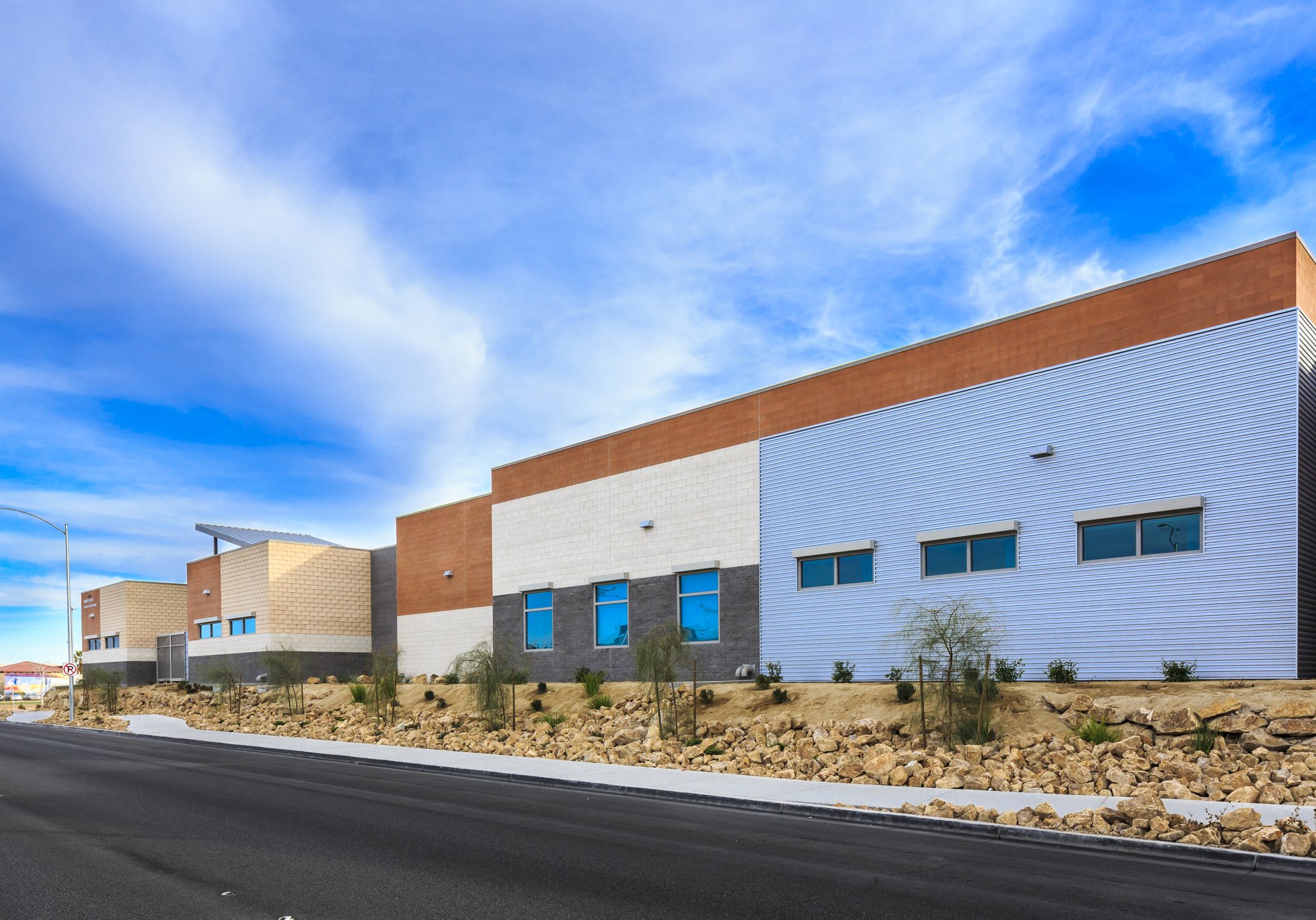
CCSD Variety School
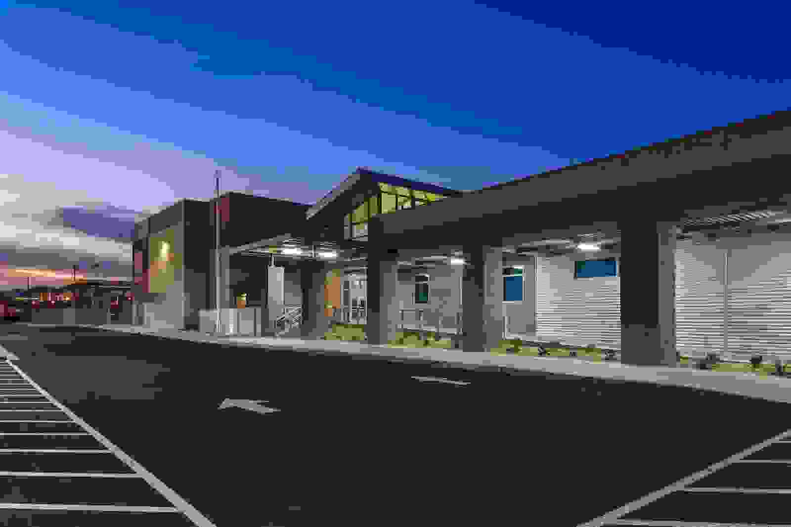

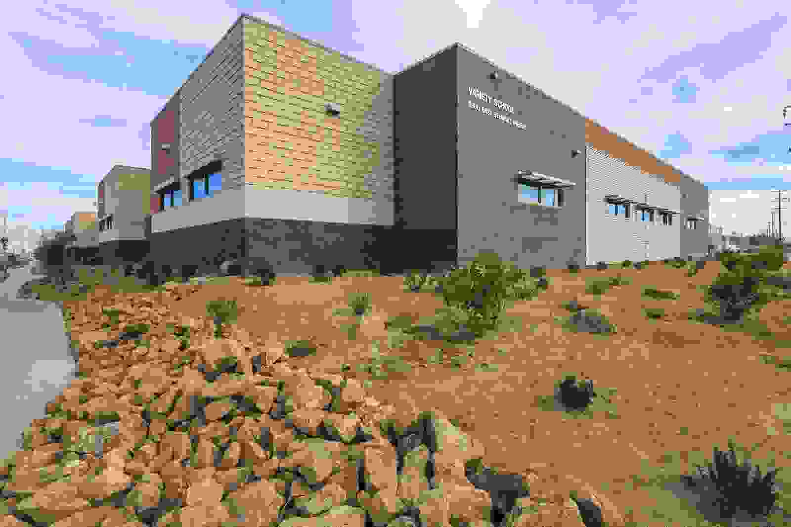

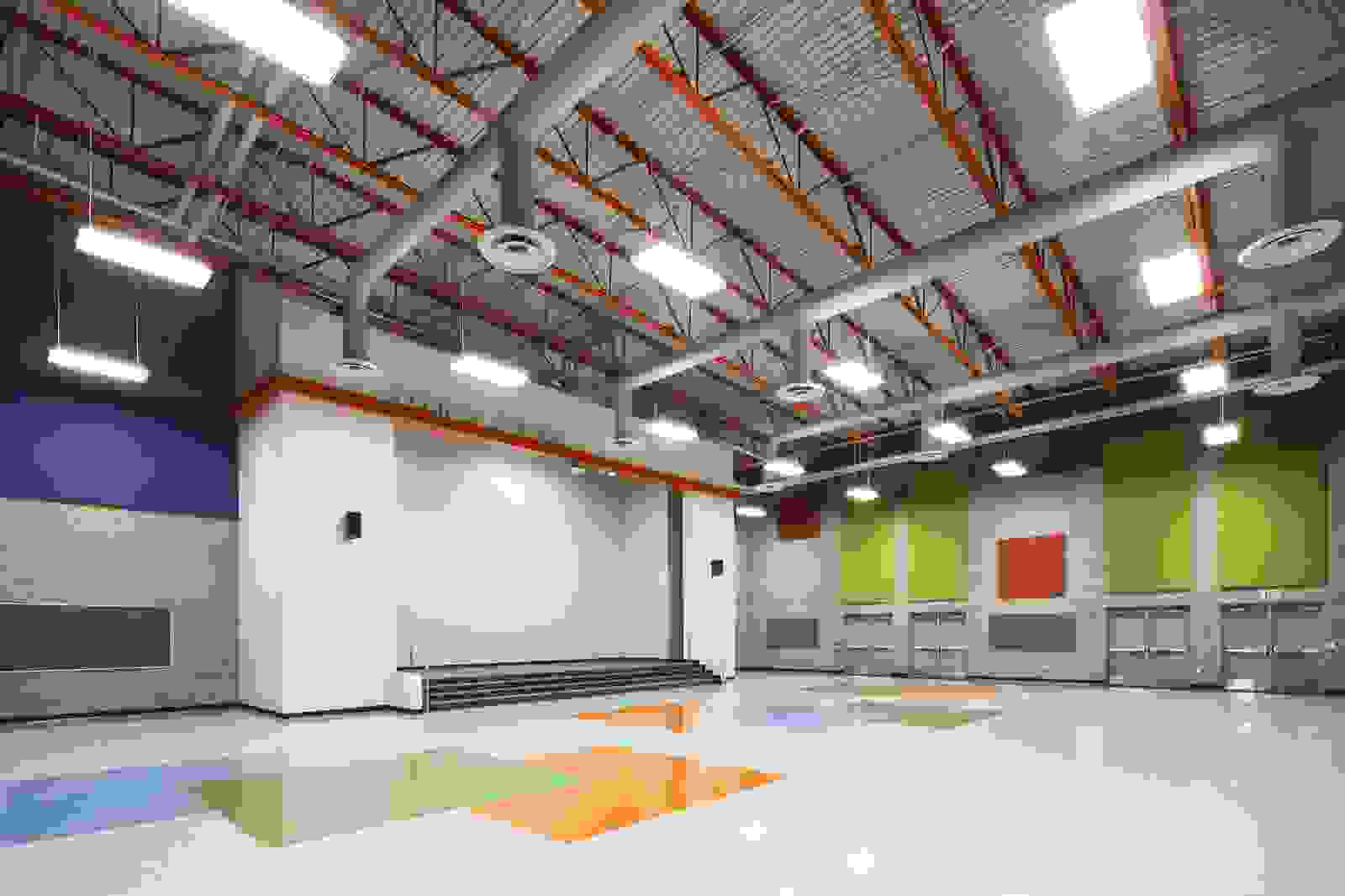

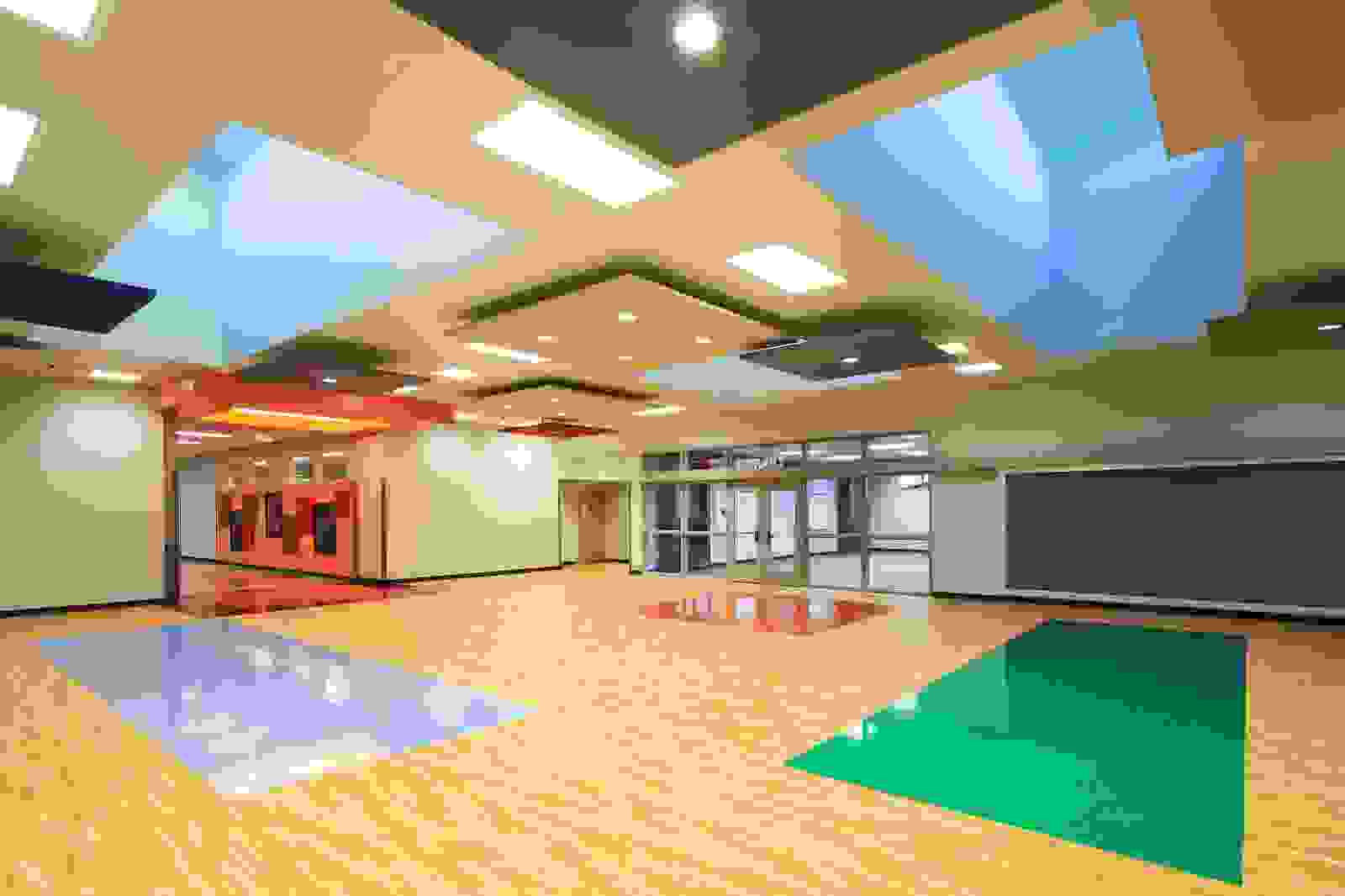

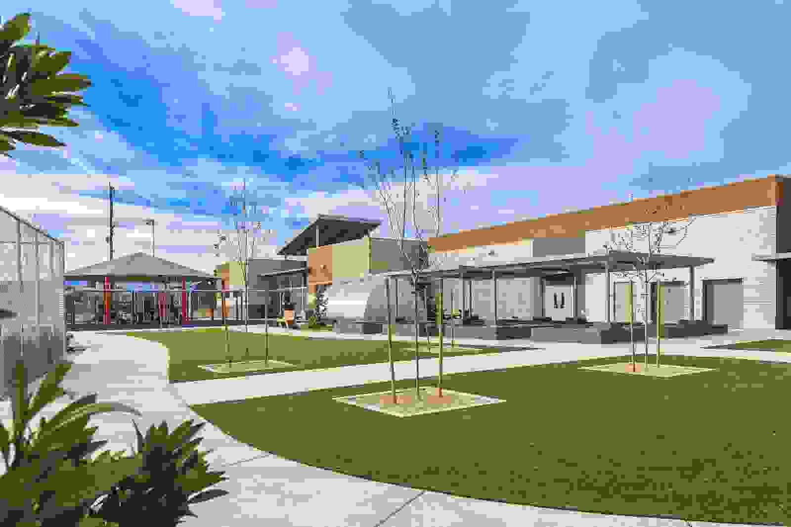

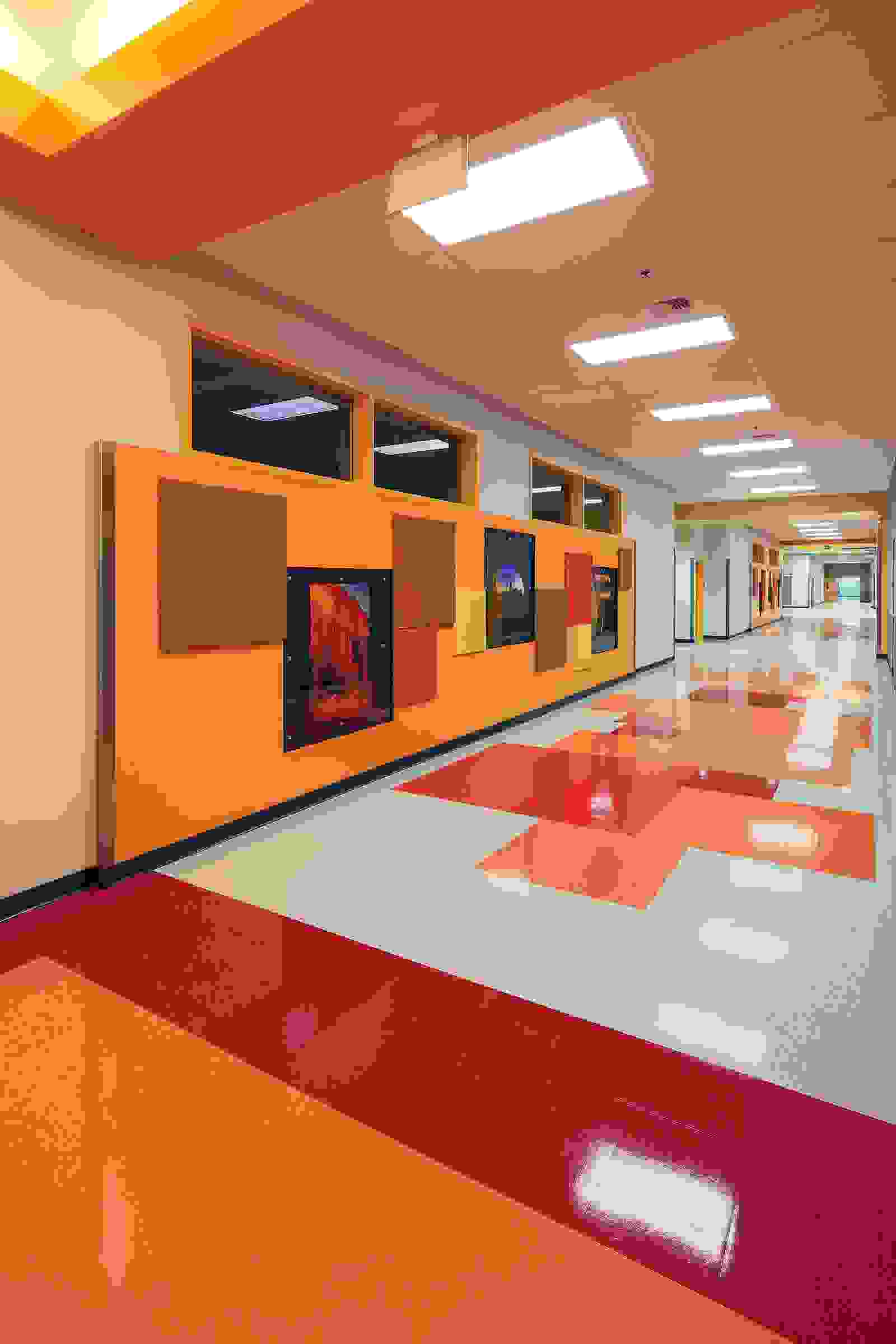

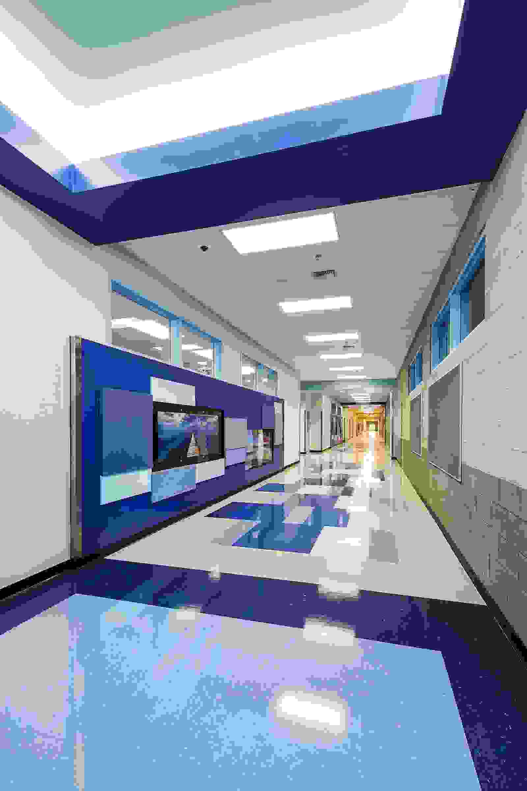

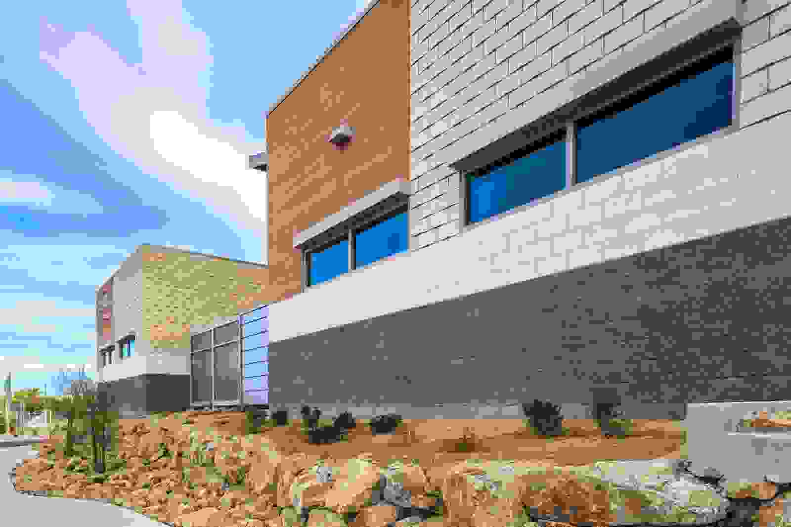

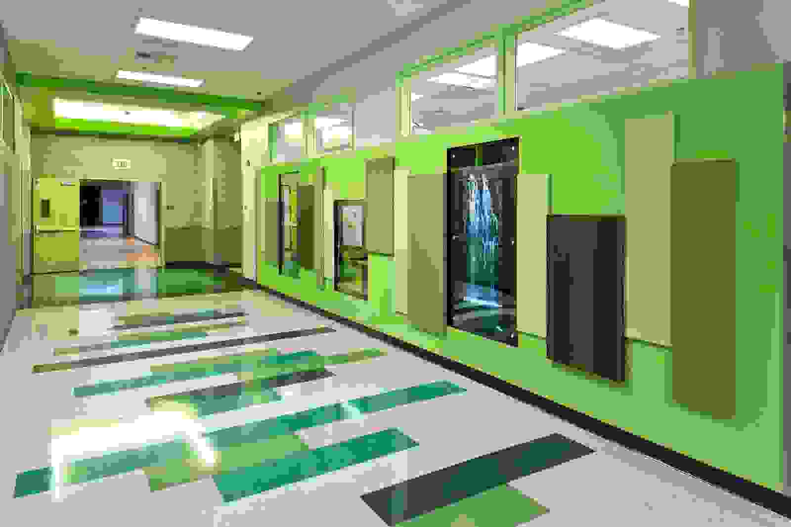

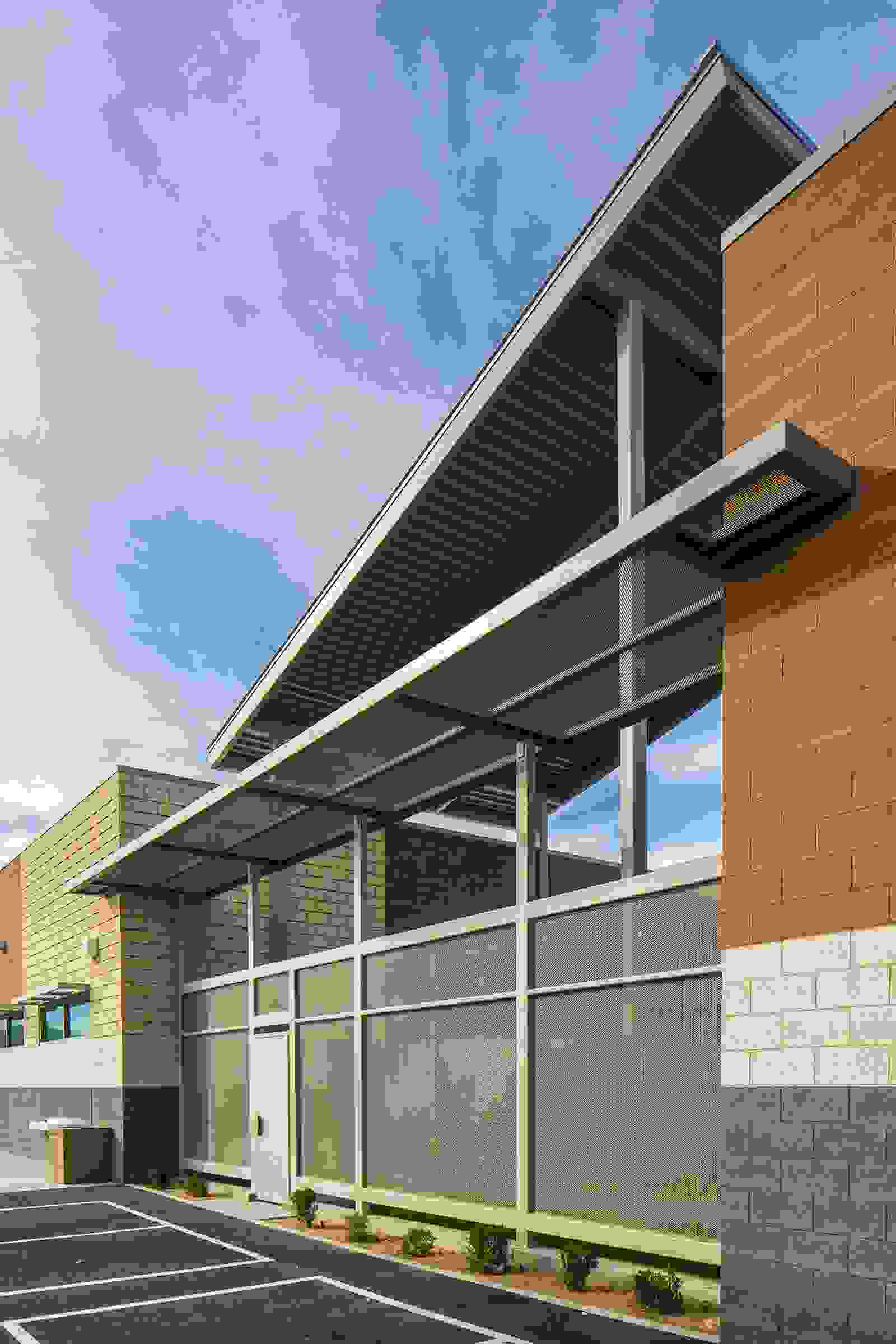

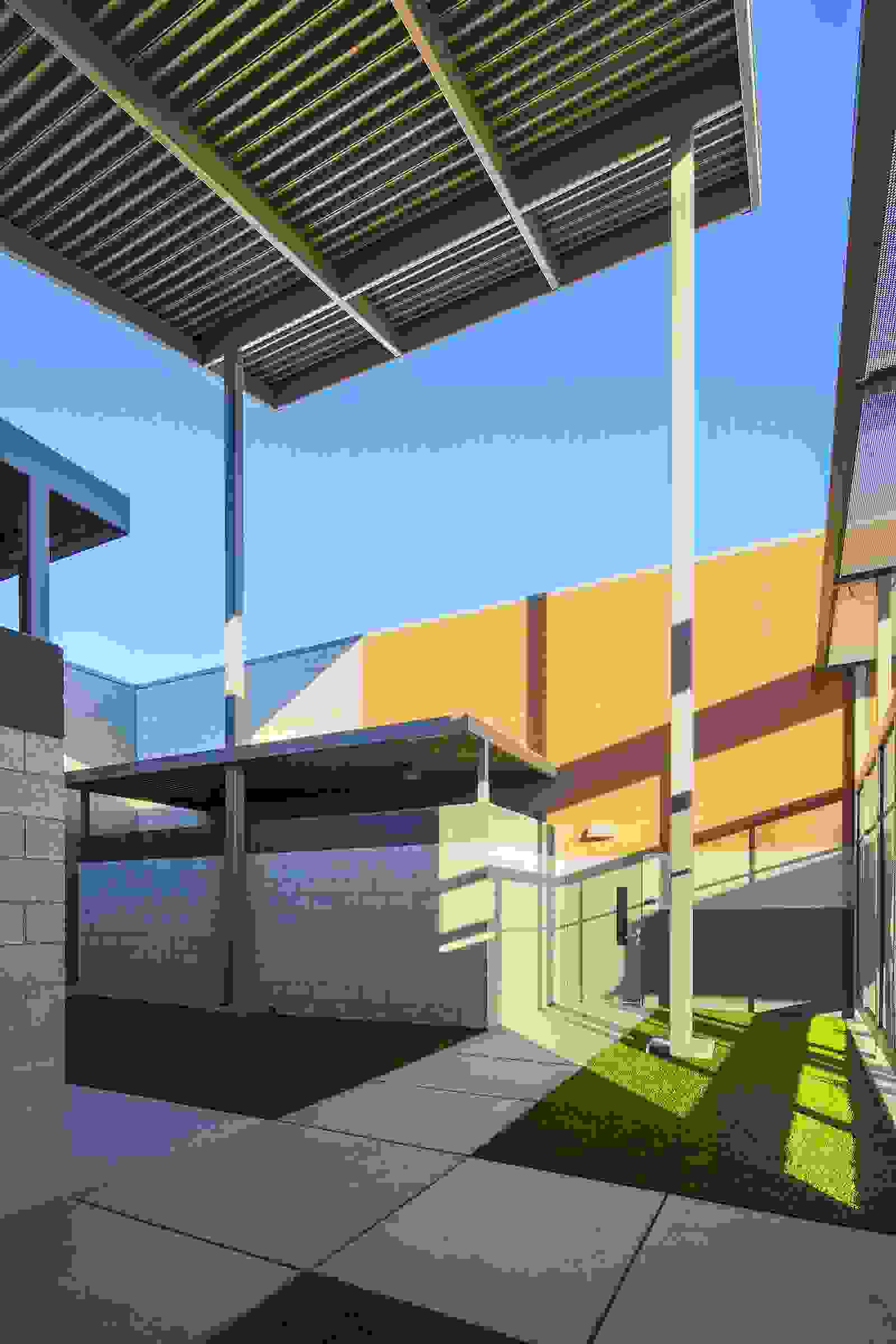

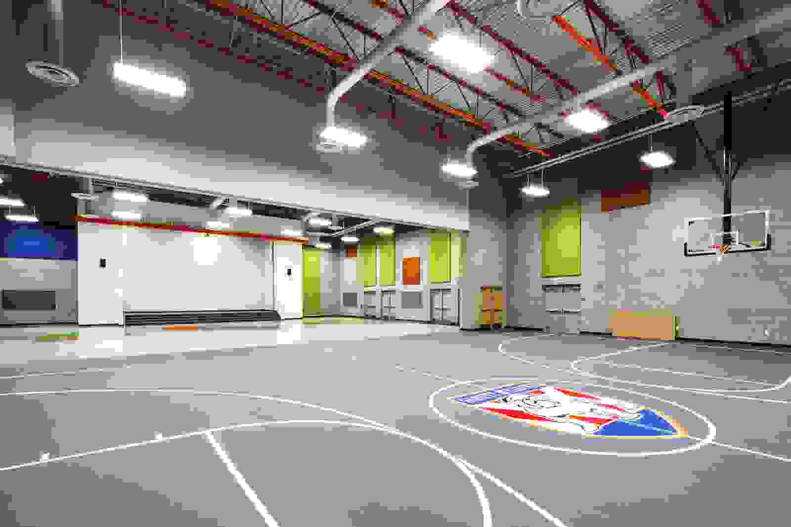

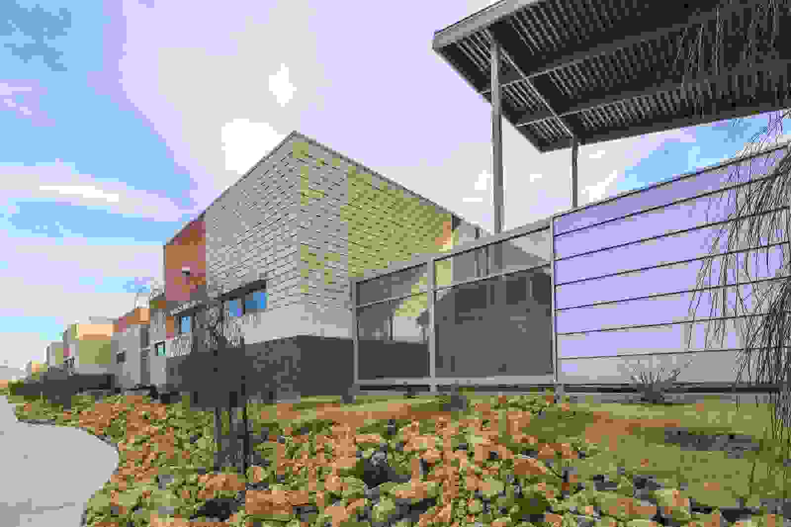

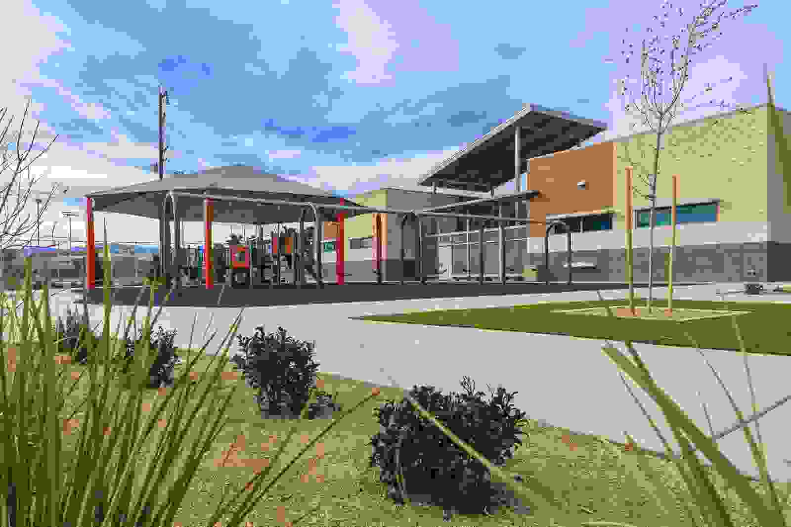



CCSD Variety School
Variety School, serving special needs students ages 5-22, inspires and motivates by celebrating the educational environment as a place of possibility and imagination, and supports the teaching faculty in their daily efforts to provide students the very best education and training. Three classroom hubs focus on students with autism, mental challenges and emotional challenges. To promote wayfinding and a sense of imagination, each hub features a unique color palette, art theme and sensory feature wall. Every classroom connects to a shared outdoor courtyard, encouraging outdoor learning opportunities and connections between classes. A vocational training center, designed to prepare older students for adult life, features spaces for food preparation and service, laundry, graphics, recycling, and gardening, and an independent living apartment to teach home life skills. A shared activity space, where the three color themes merge at the heart of the school, is a multi-use pre-function space outside of the library, gym/cafeteria and specialty classrooms. A building-forward site strategy maximizes playground space, keeps entrances to the middle of the site for student security, and projects an attractive face to the community.
location
Las Vegas, Nevada, USA
client
Clark County School District
services provided
Programming, Conceptual Design, Architectural Design, Interior Design, Architect of Record, Entitlements, Permitting, Contract Administration
key collaborators
Martin Harris Construction, Design-Build Partner
notable awards
2013 American School & University Outstanding Designs:Special Needs Interiors
2013 American School & University Outstanding Designs:Specialized Facilities