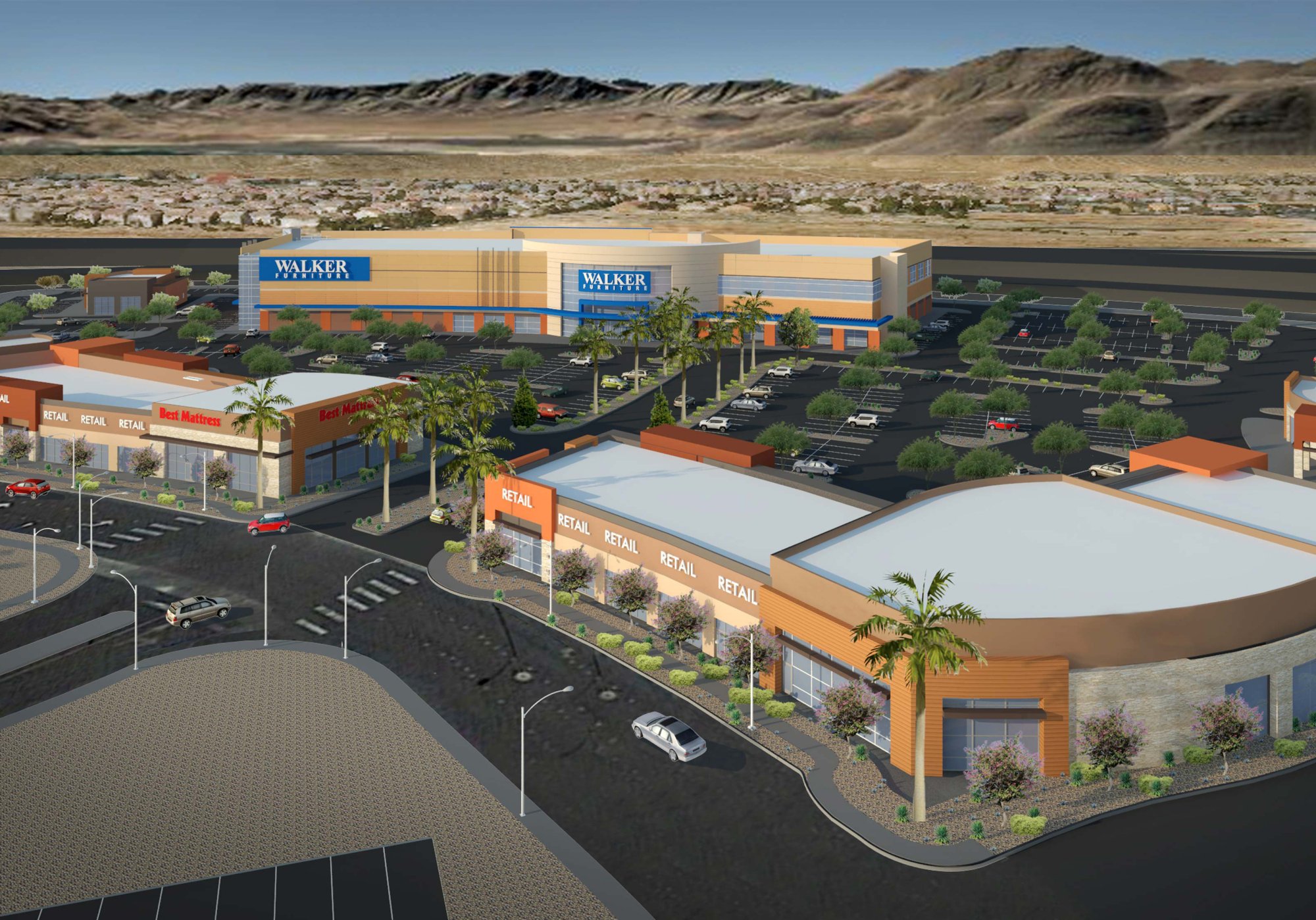
The Curve Retail and Office Complex
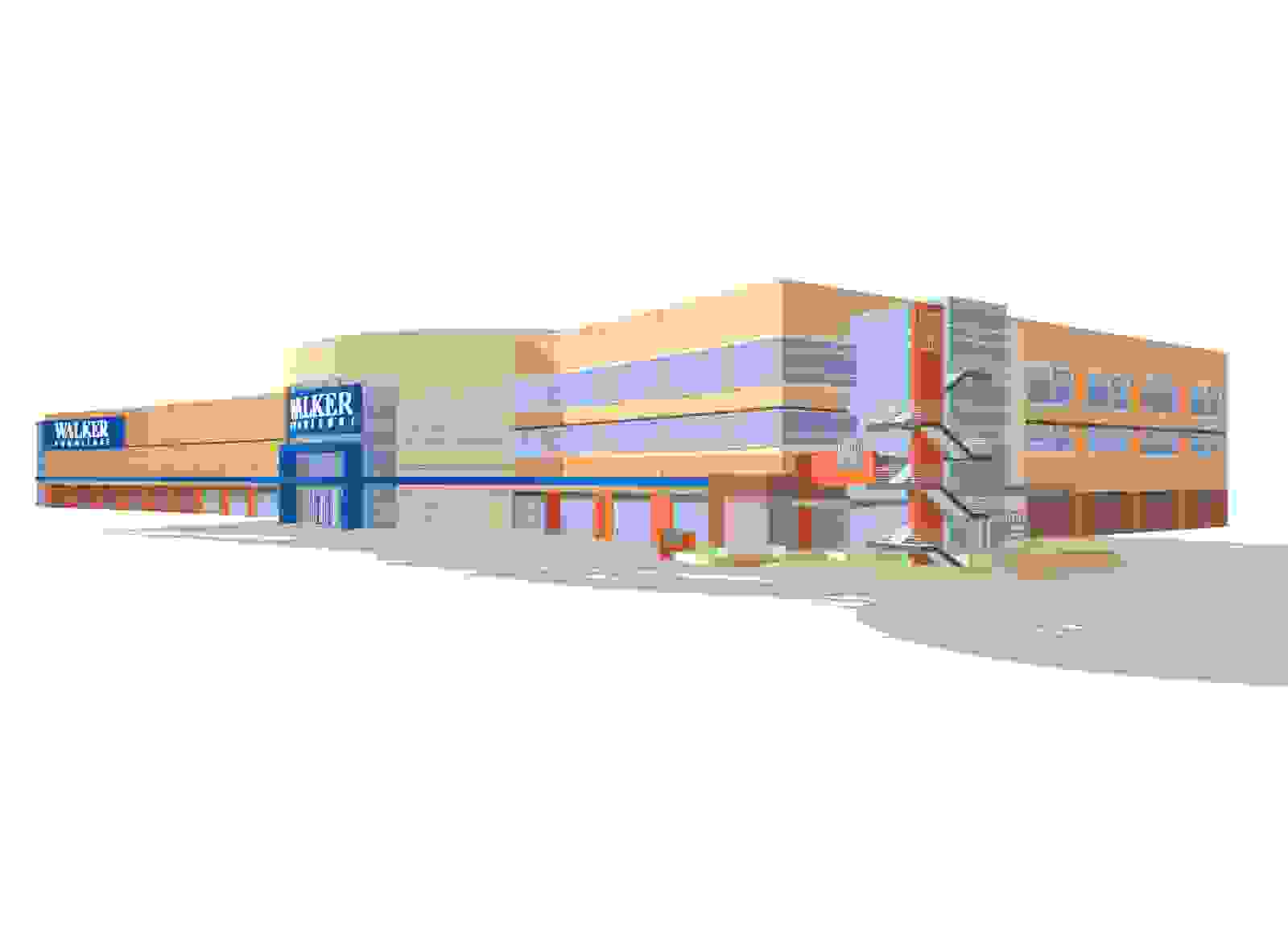

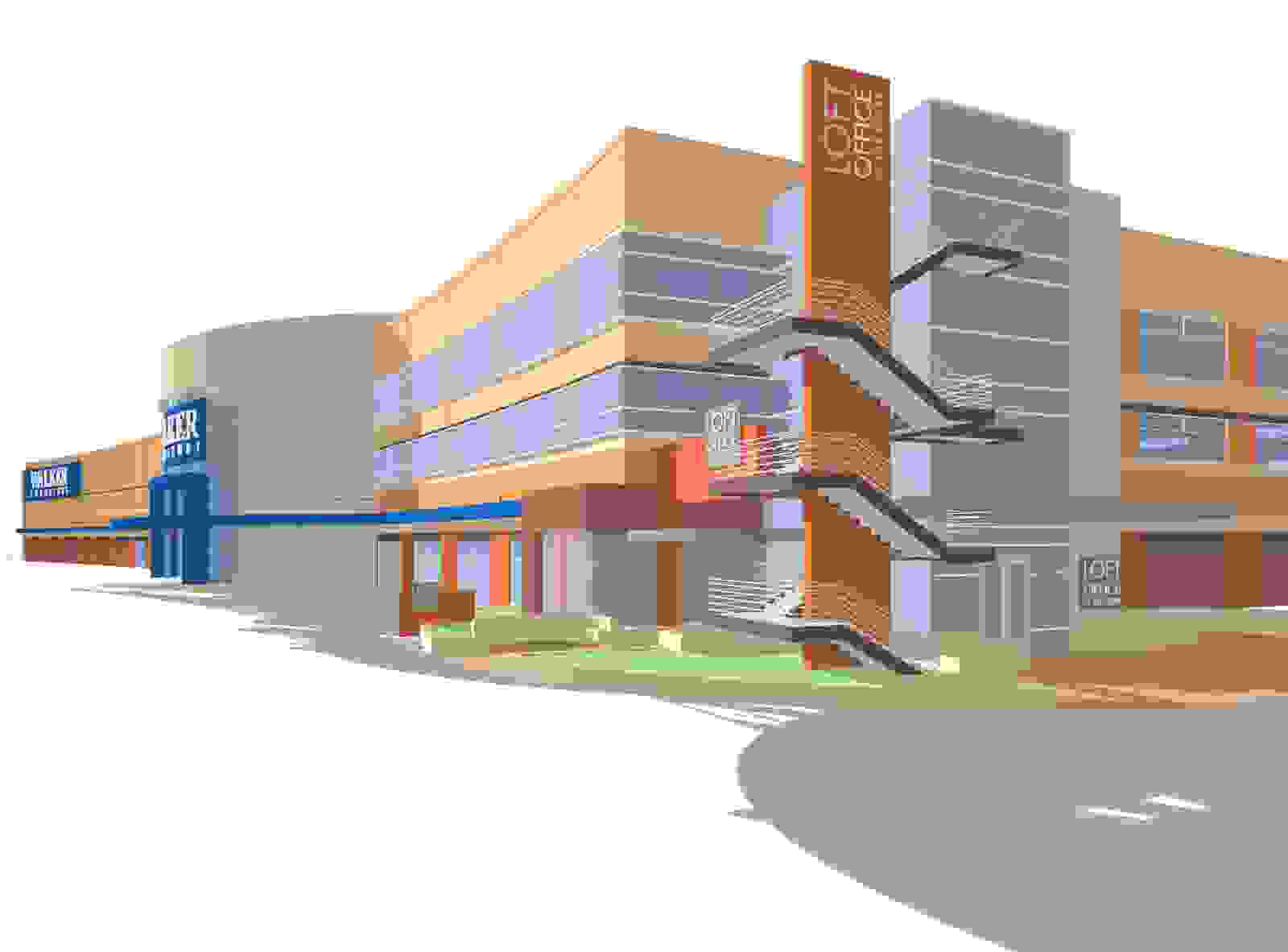

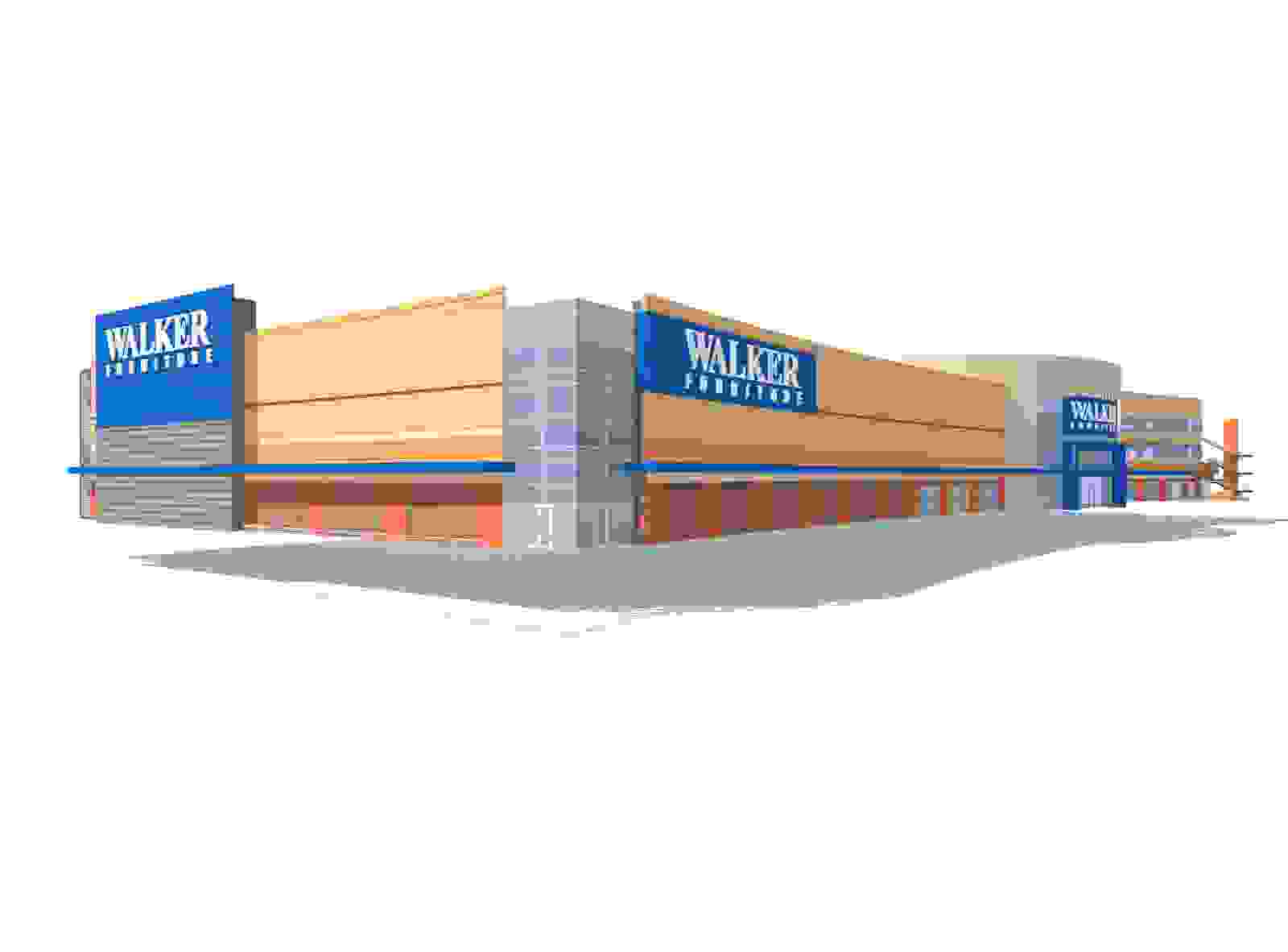

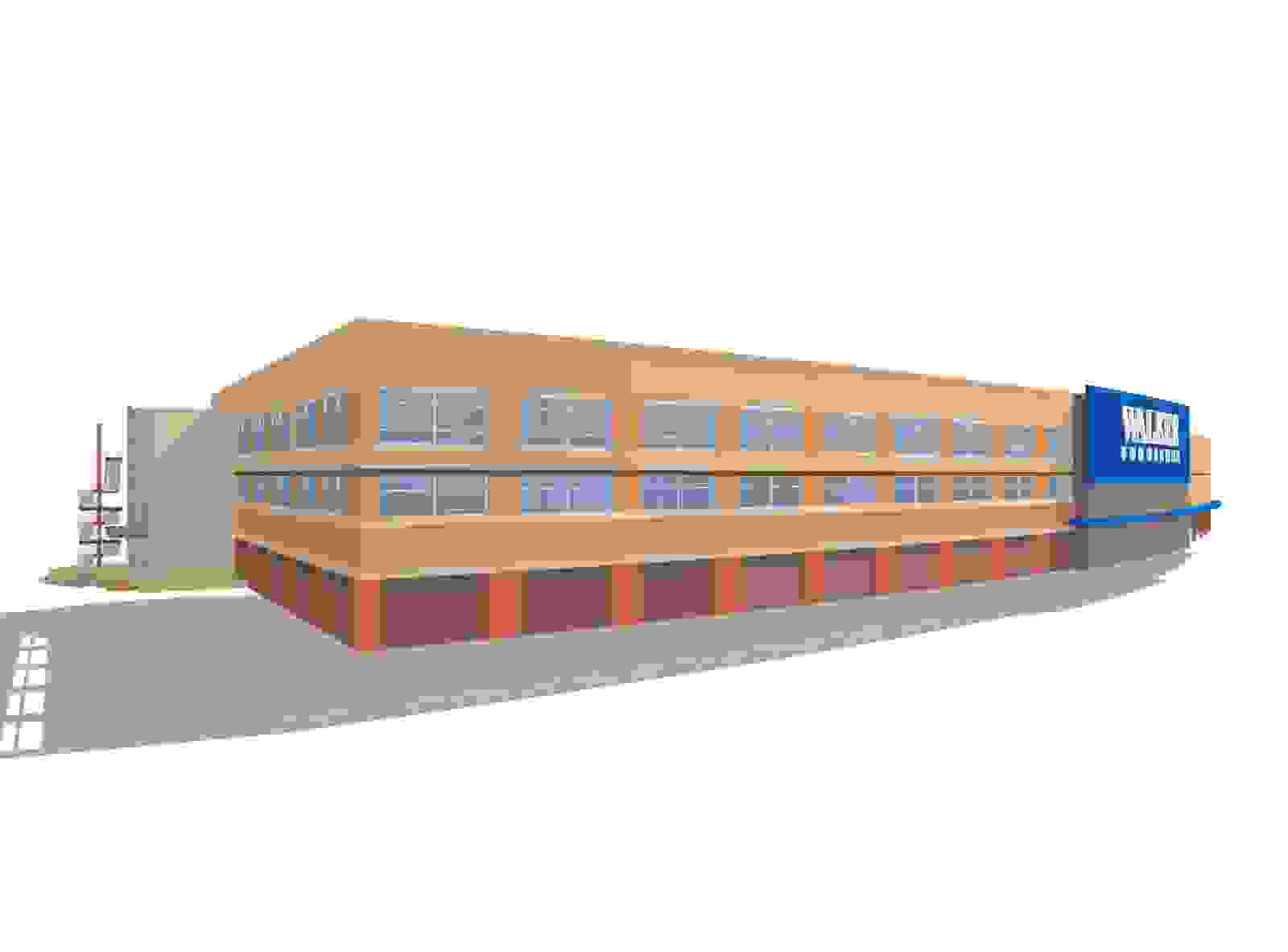

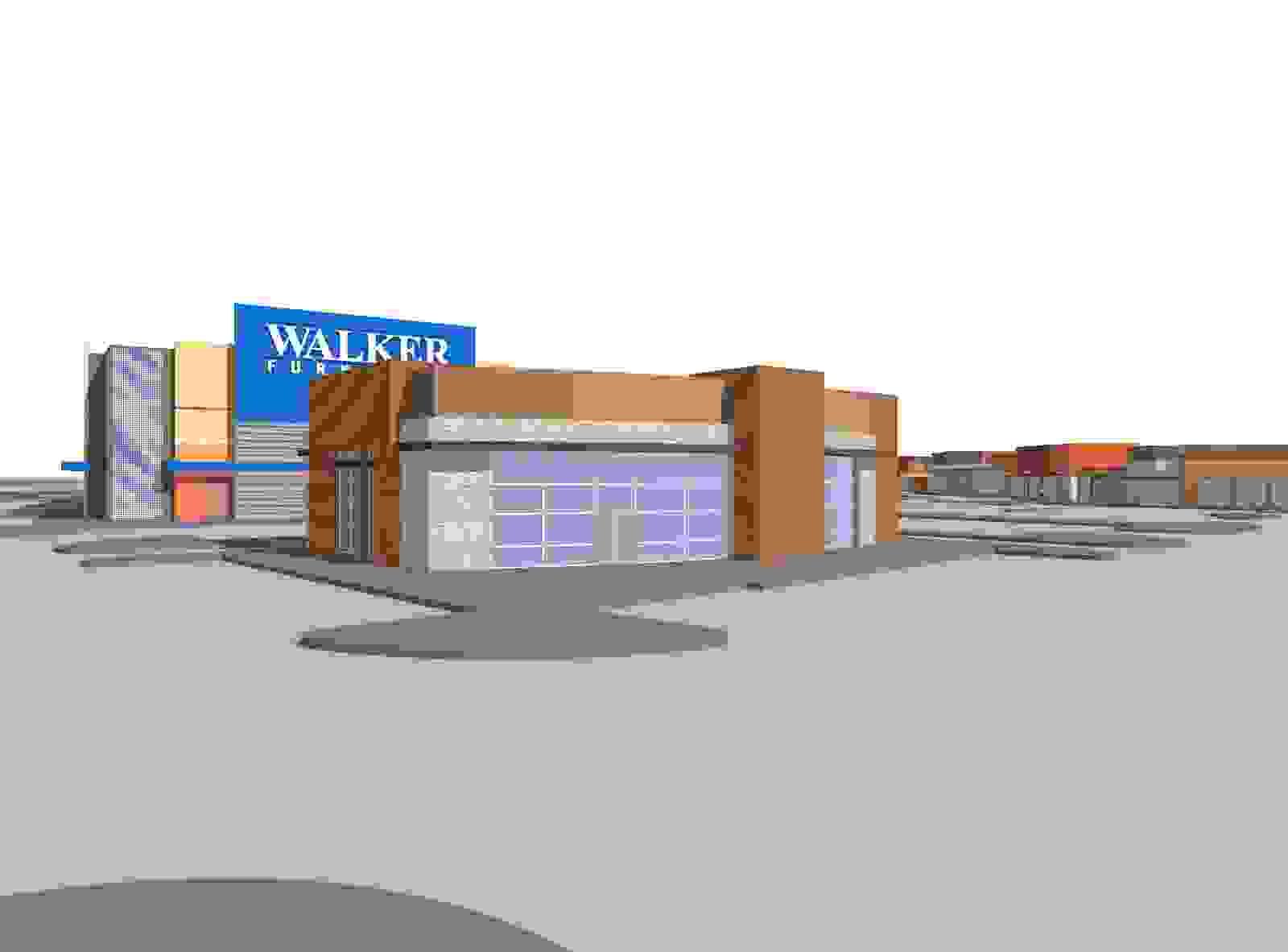

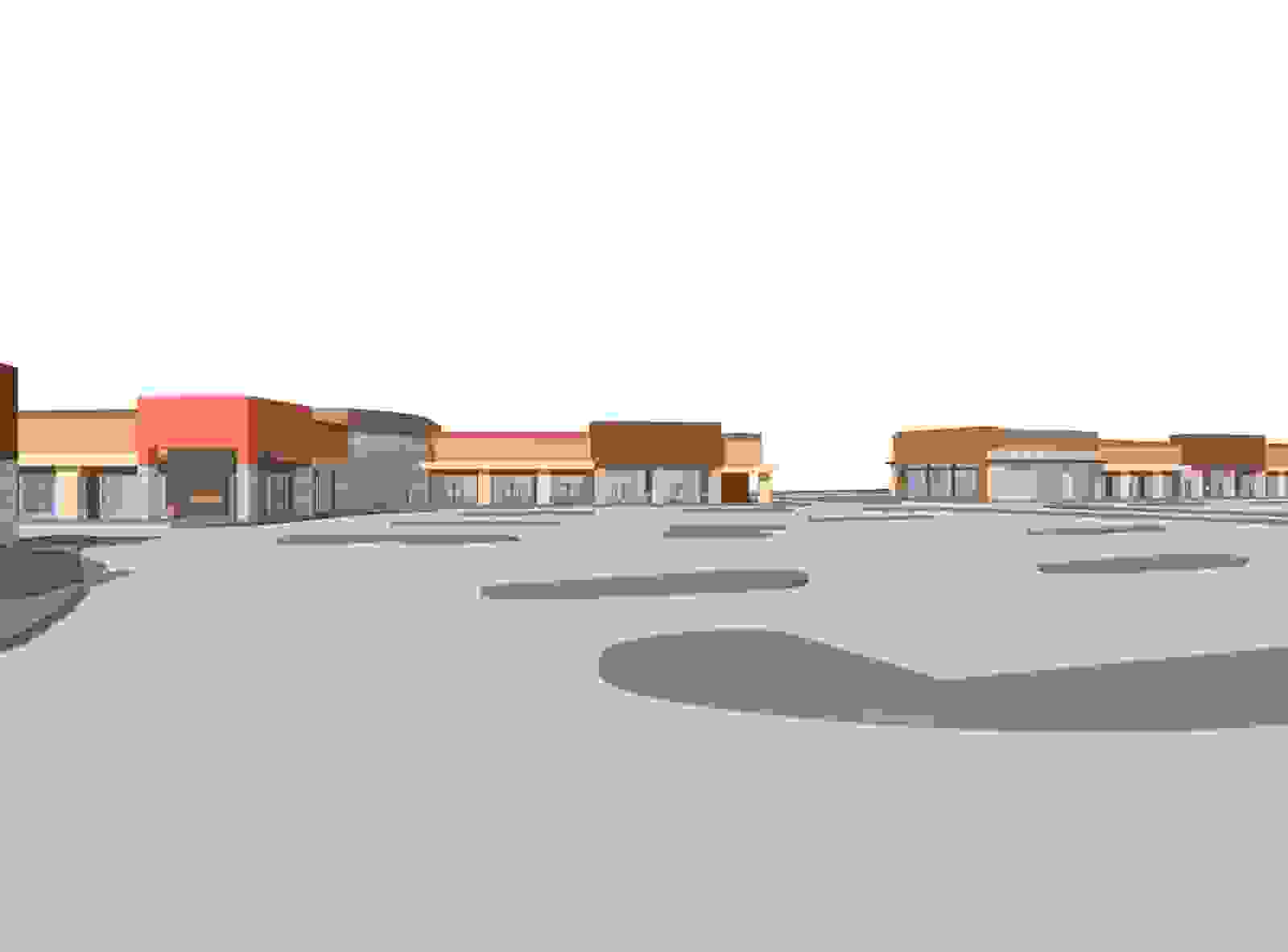

The Curve Retail and Office Complex
The Curve is anchored by a two-level, 100,000 sq.ft. showcase Walker Furniture store. Synergistically integrated into the tilt-up Walker Furniture Building is the three-level, 80,000 sq.ft. Loft Office at the Curve, featuring lease spaces positioned for panoramic views. The Loft Office component features a separate glazed entry with exterior feature stair, signage and landscape components. The furniture store is marked by a cylindrical glazed entry integrated with a curved interior stair between levels of the store. Additional single-story retail buildings feature a network of shaded walkways. The buildings’ curvilinear shapes follow the adjacent streets, harmonizing with the site while maximizing parking and usable square footage for the development. Colors and materials strike a contemporary tone while echoing the signature hues of nearby Red Rock Canyon.
location
Las Vegas, Nevada, USA
client
DSA Development and Walker Furniture
services provided
Conceptual Design, Programming, Architectural Design, Interior Design, Architect of Record, Entitlements
key collaborators
Martin Roberts Design, Retail Design Consultants for Walker Furniture