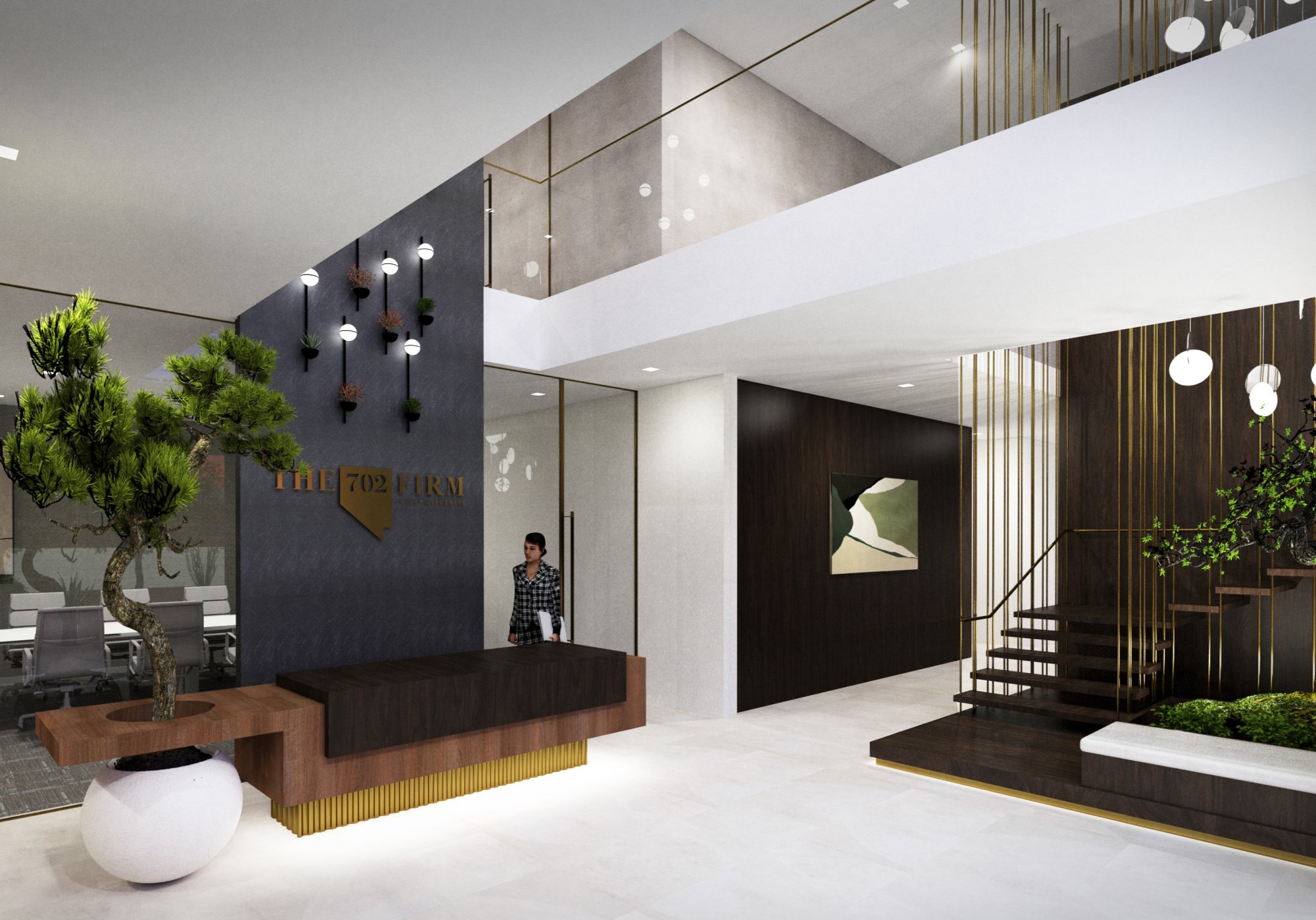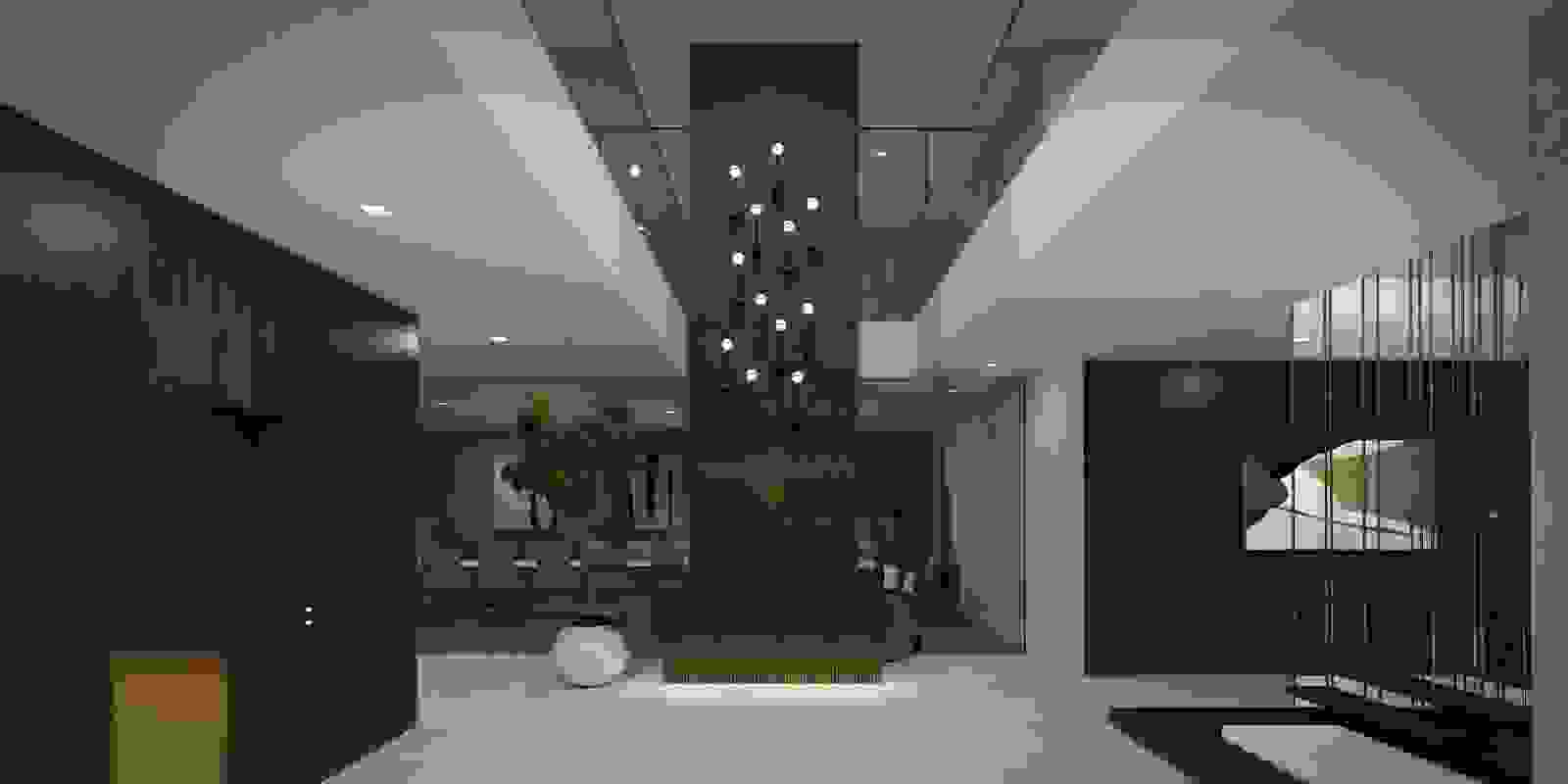
The 702 Firm Injury Attorneys Renovation


The 702 Firm Injury Attorneys Renovation
The 702 Firm Injury Attorneys’ new office is an approximate 13,000-square-foot Tenant Improvement of an existing 2-story building in the Southwest part of Las Vegas. The primary design goal is to provide the team with a high-quality professional office space and a welcoming environment for their clients. The Firm envisioned the space as an open concept with contemporary but industrial aesthetics.
Large-scale greenery at both the reception and the open staircase creates a striking first impression. Additional areas include 2 executive corner offices with bathrooms, 13 private offices, 23 workstations, 2 conference rooms, a mock trial room, and a fitness room.location
Las Vegas, Nevada, USA
client
The 702 Firm Injury Attorneys
services provided
Conceptual Design, Architectural Design, Interior Design, FF&E Selection, Architect-of-Record, Contract Administration