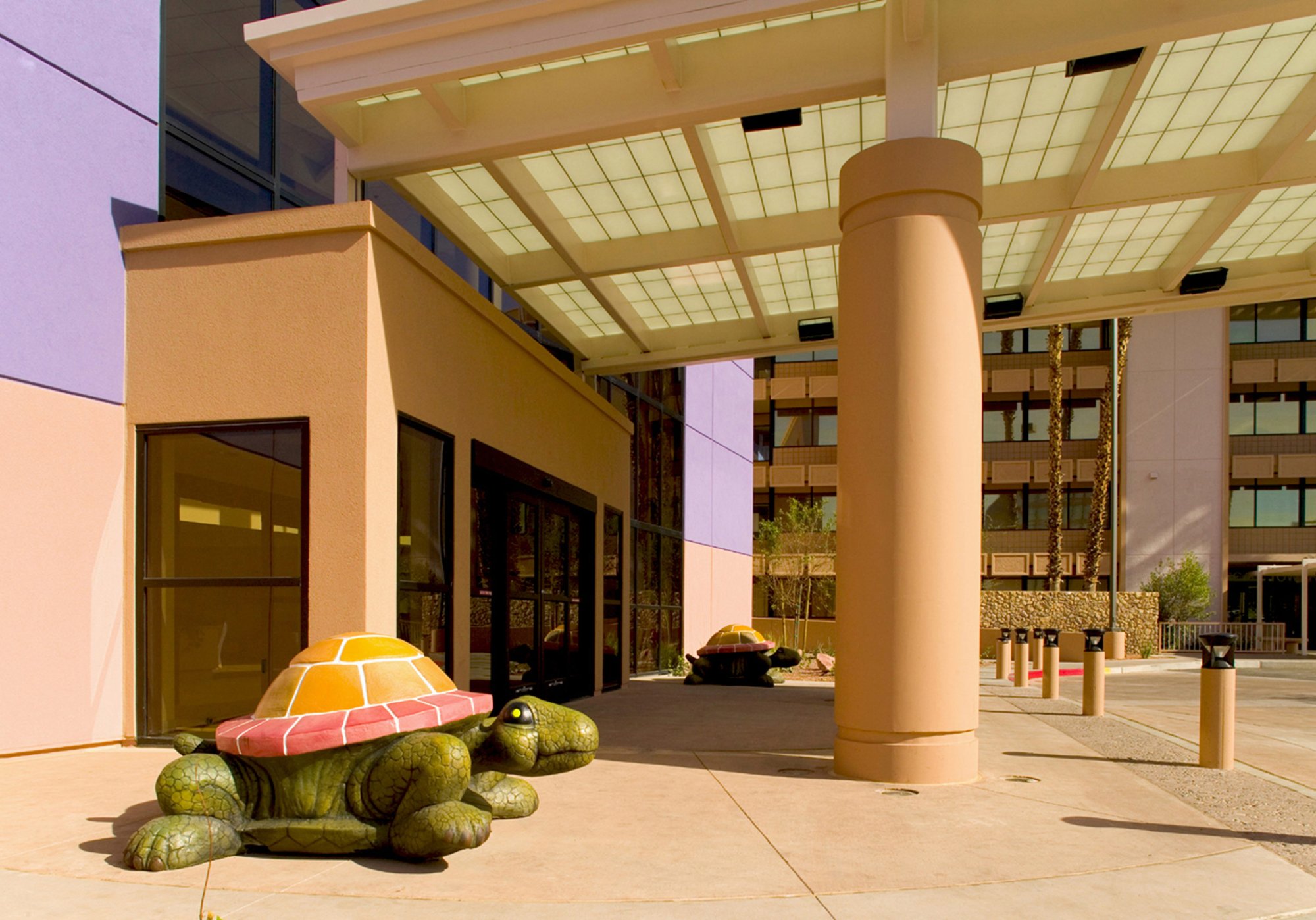
Sunrise Hospital and Medical Center Women's and Children's Tower
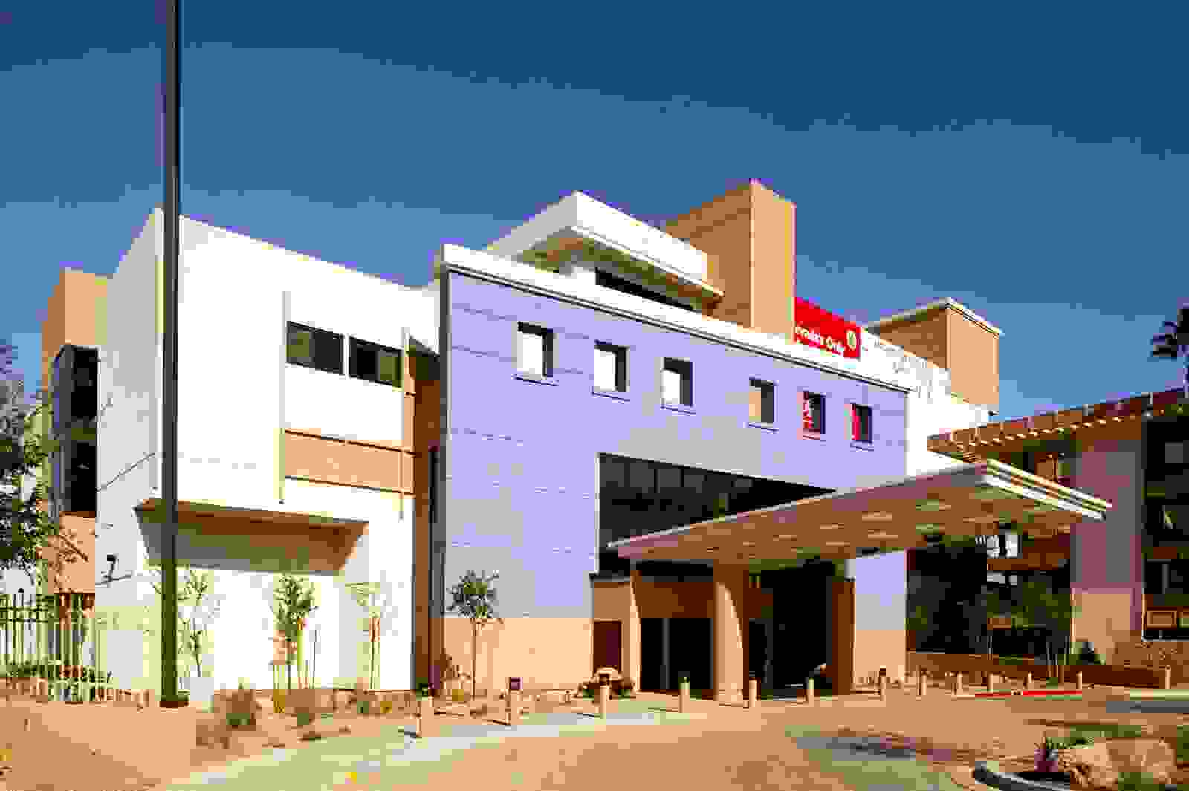

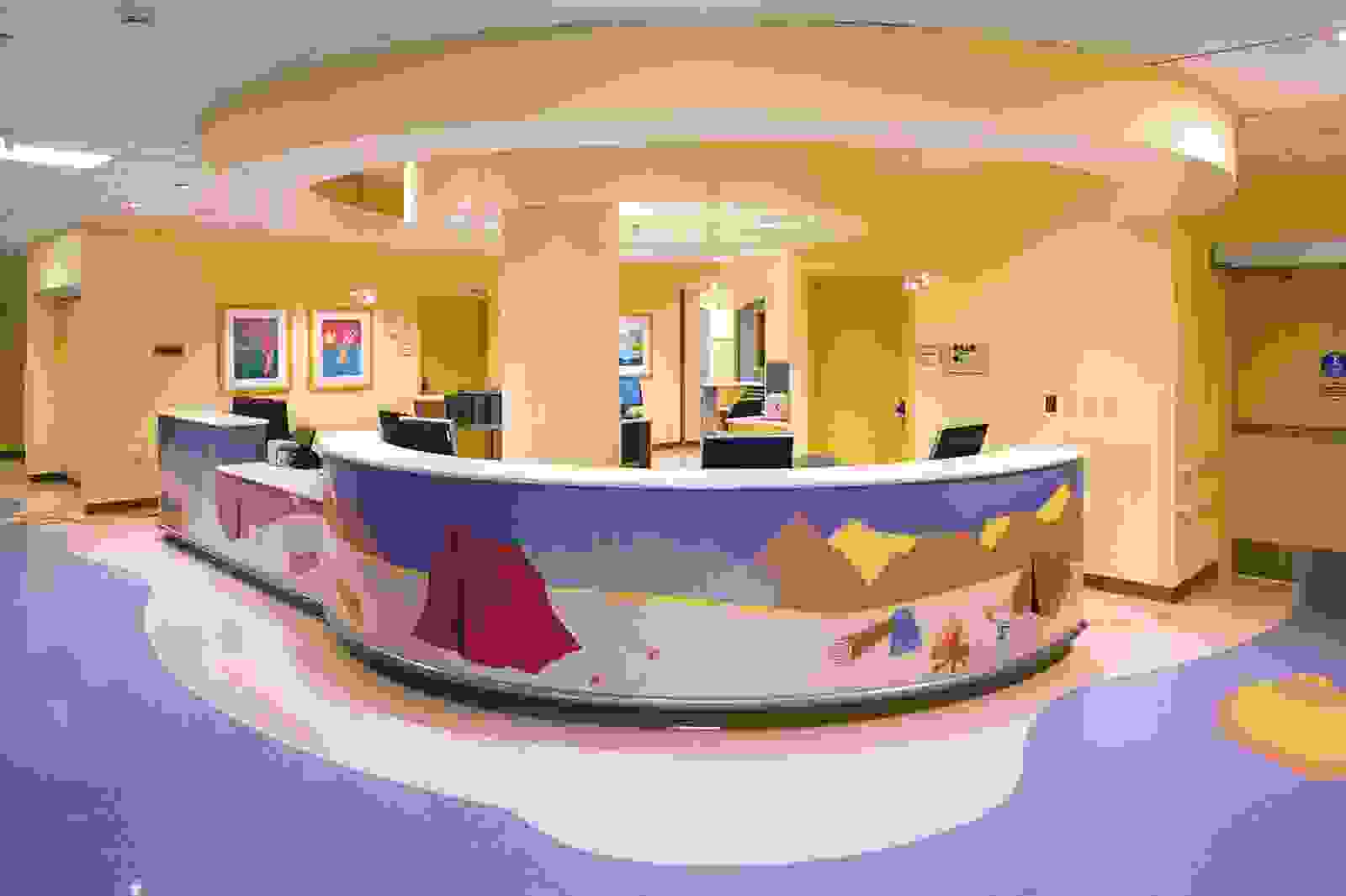

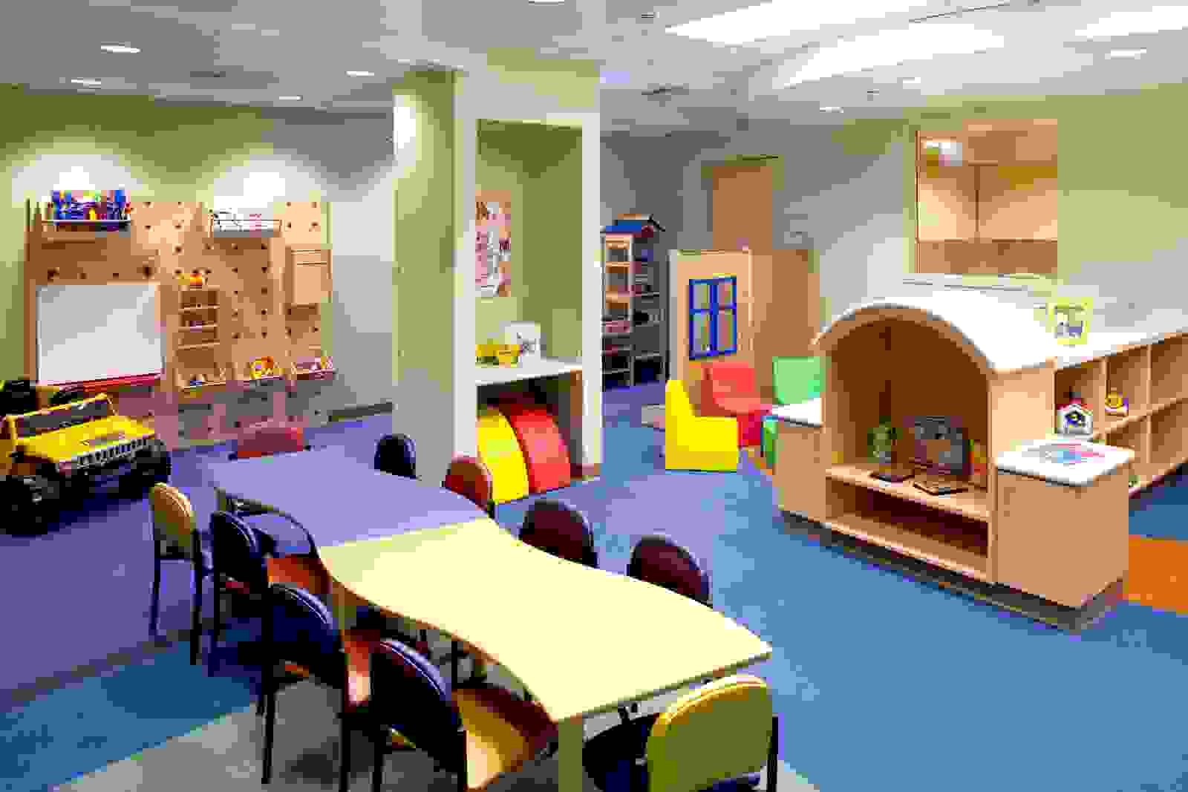



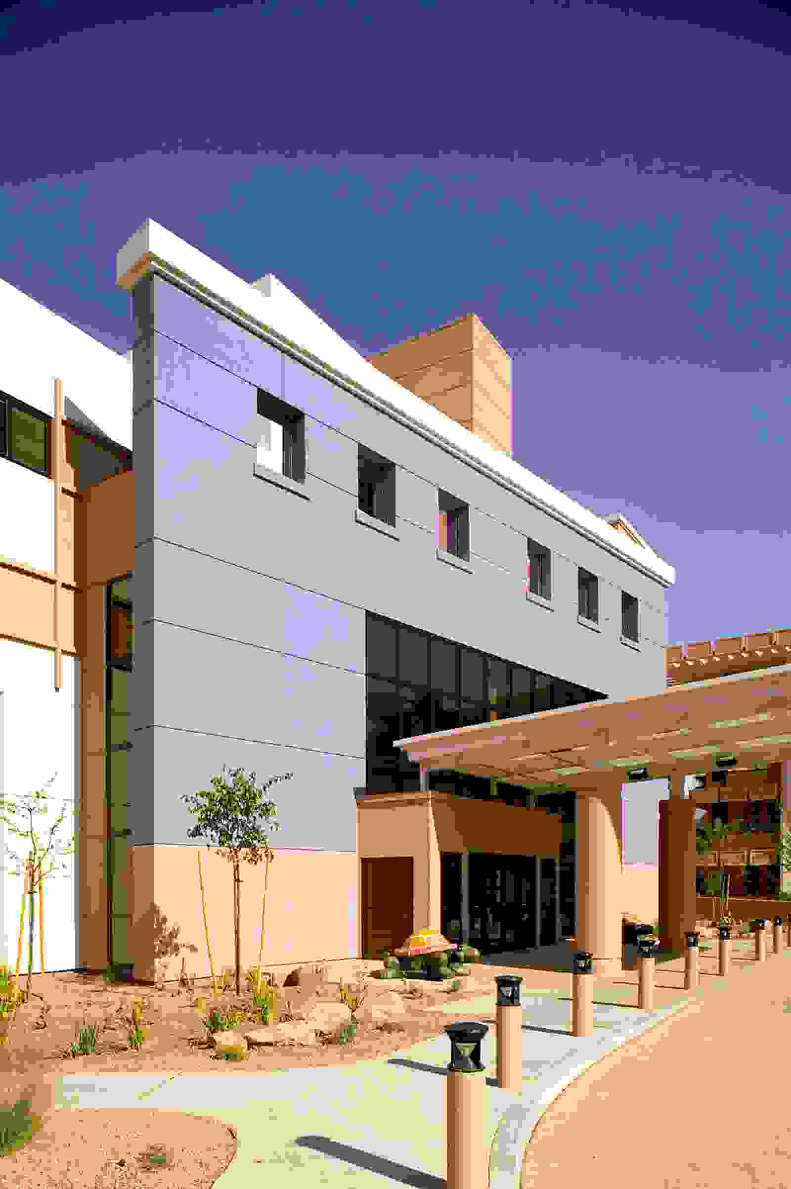

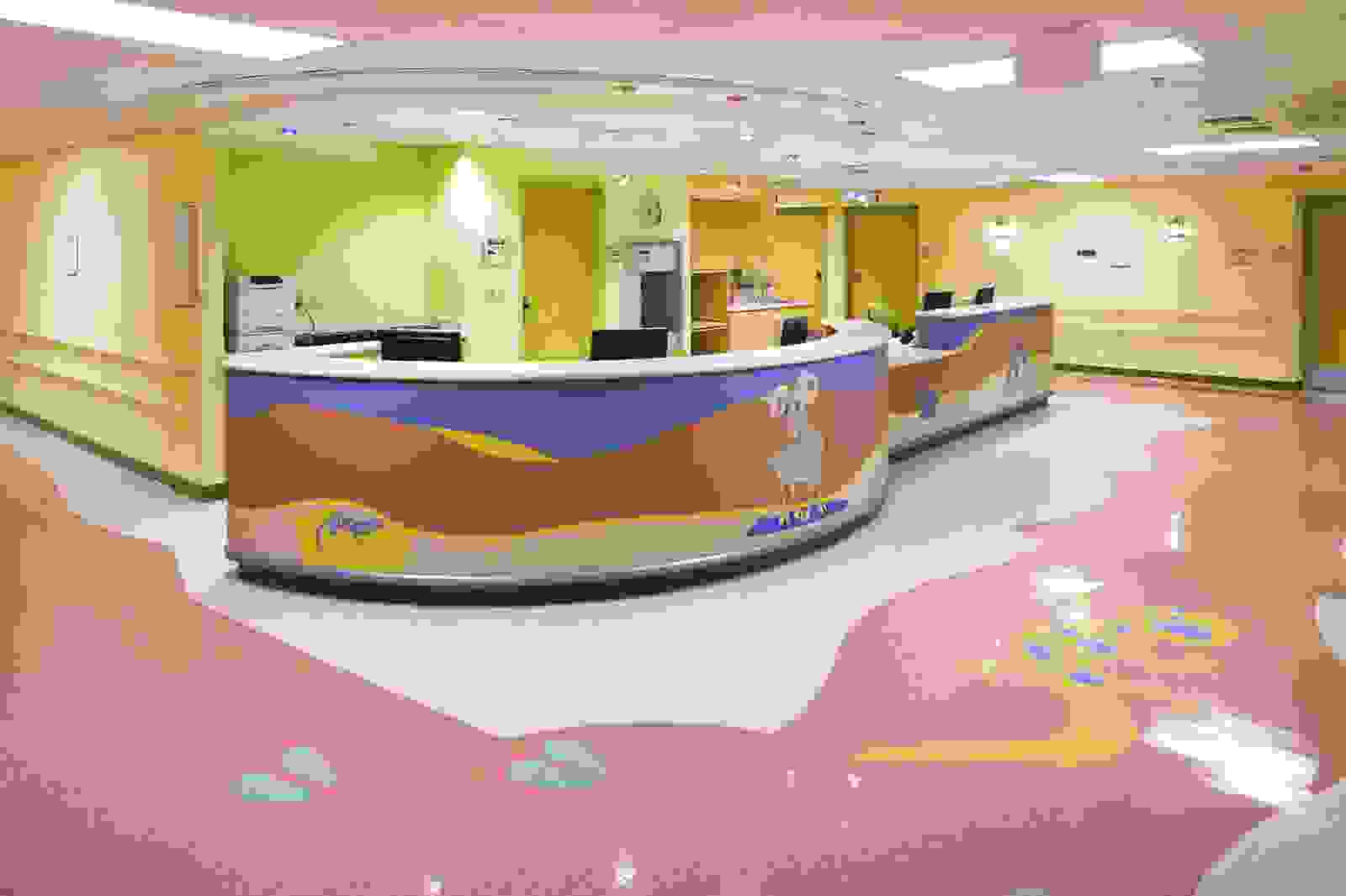

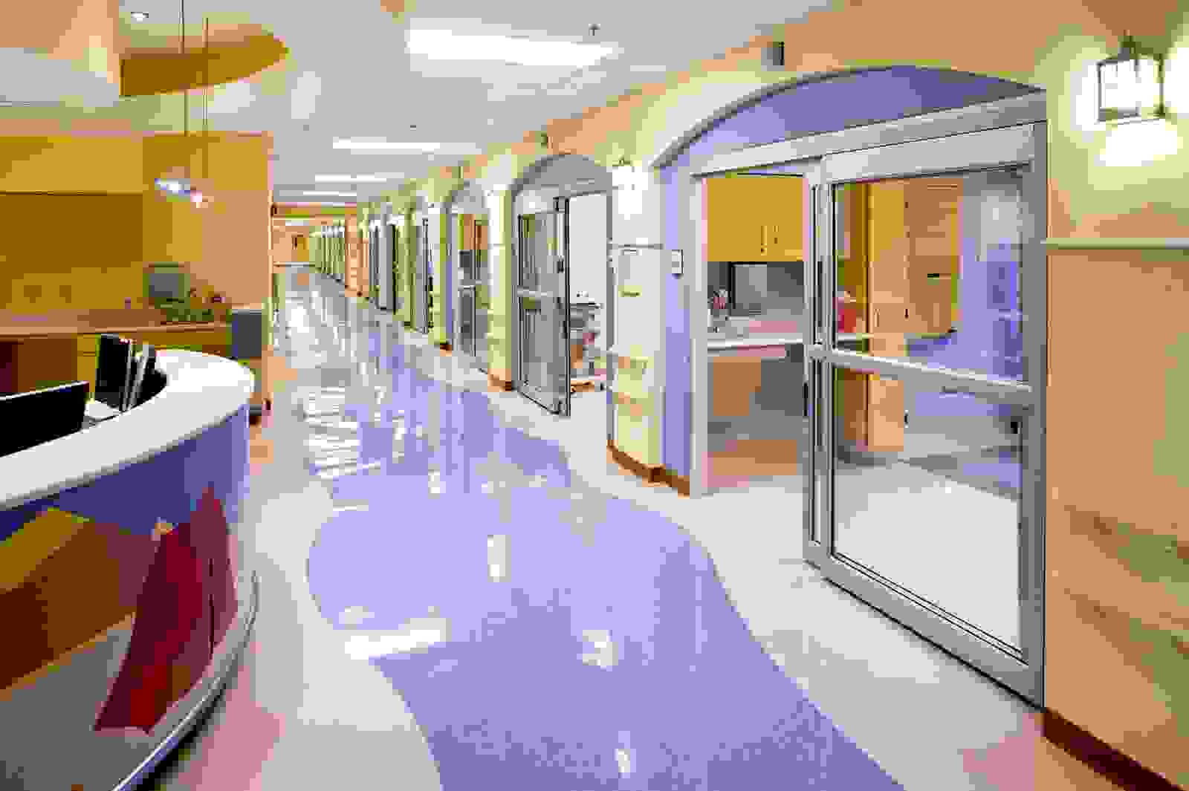

Sunrise Hospital and Medical Center Women's and Children's Tower
This expansion and remodel of portions of two towers at Sunrise Hospital and Medical Center encompasses 208,000 square feet of new and remodeled space. Functions include a pediatric outpatient center, antepartum testing and triage, labor rooms, C-section rooms, recovery rooms, labor and delivery rooms, a neo-natal intensive care unit, postpartum patient rooms, a nursery, a pediatric hematology/oncology unit and a pediatric intensive care unit. As a part of the expansion to the south of the existing hospital towers, a new lobby and covered drop-off loop provides a distinct and convenient entry for the women’s and children’s hospital functions. The cheerful, kid-friendly nature of the children’s unit interior design is signaled by a sculpture of a cartoon-like desert tortoise greeting visitors just outside the main entry.
location
Las Vegas, Nevada, USA
client
HCA The Healthcare Company
services provided
Programming, Conceptual Design, Architectural Design, Interior Design, Architect of Record, Entitlements, Permitting, Contract Administration