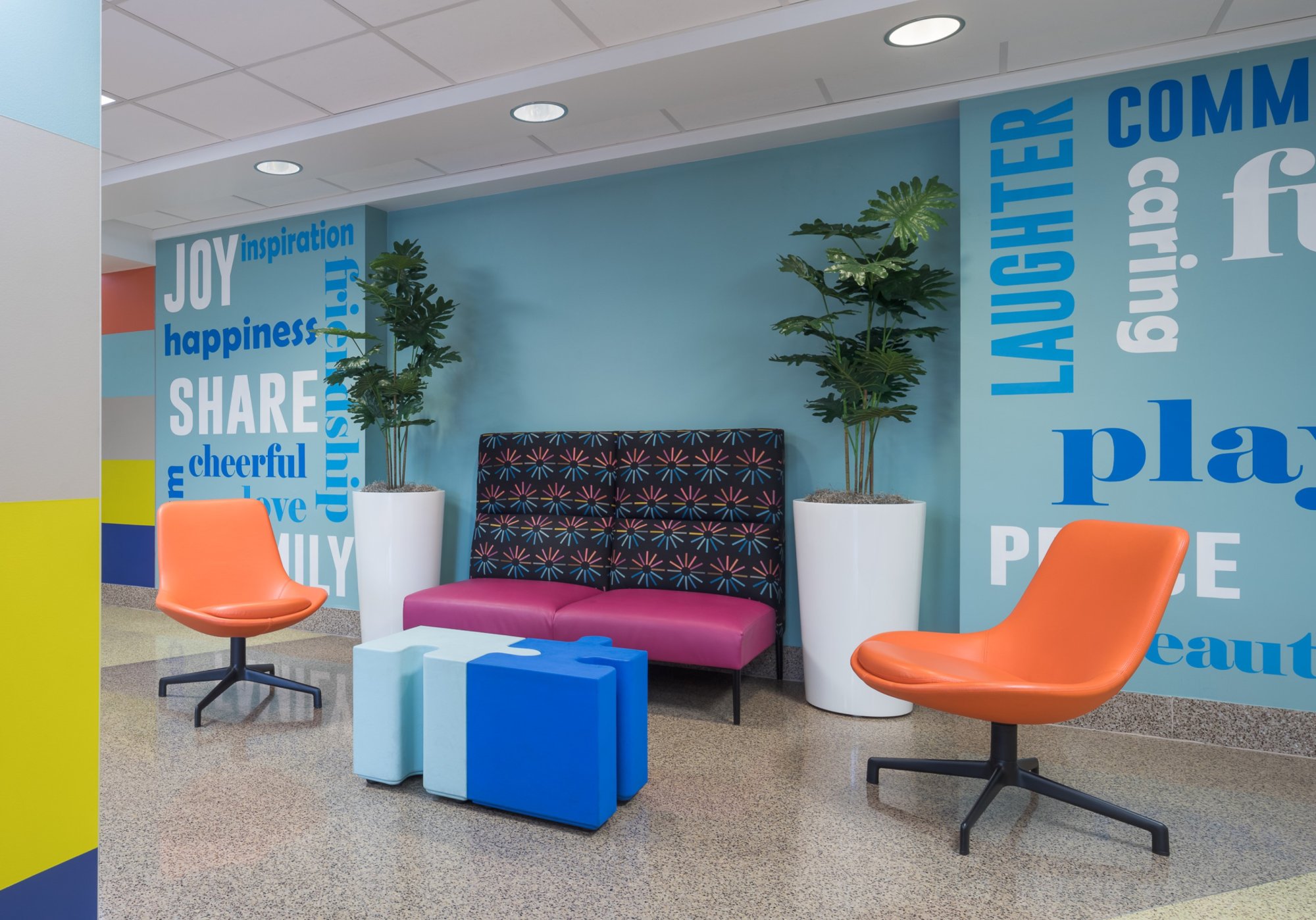
Sunrise Children's Hospital Lobby and NICU Refresh
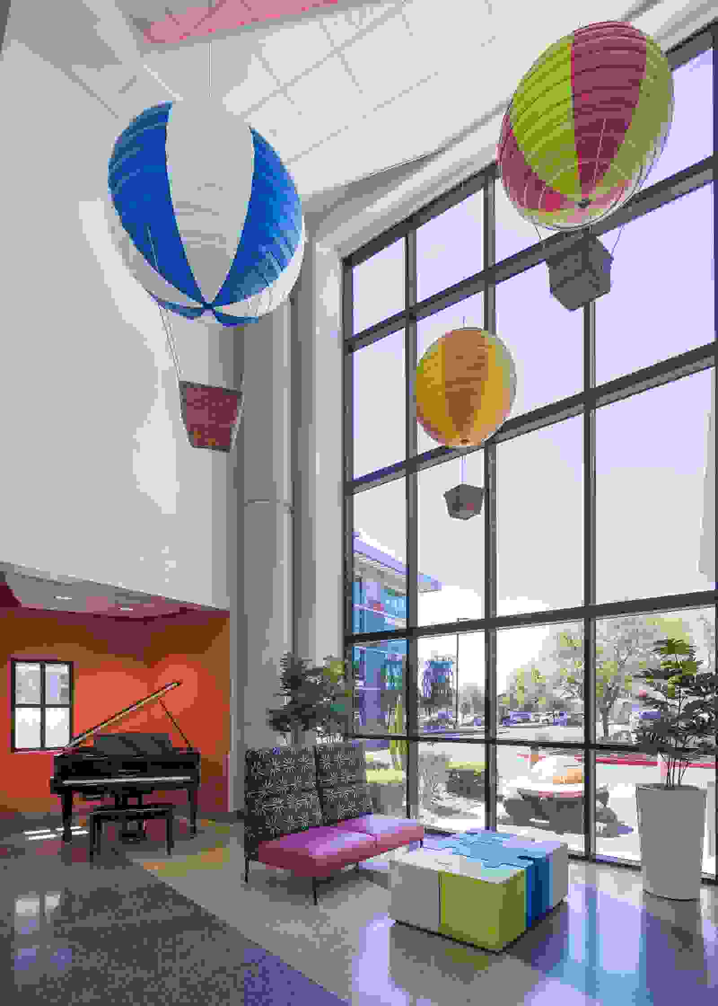





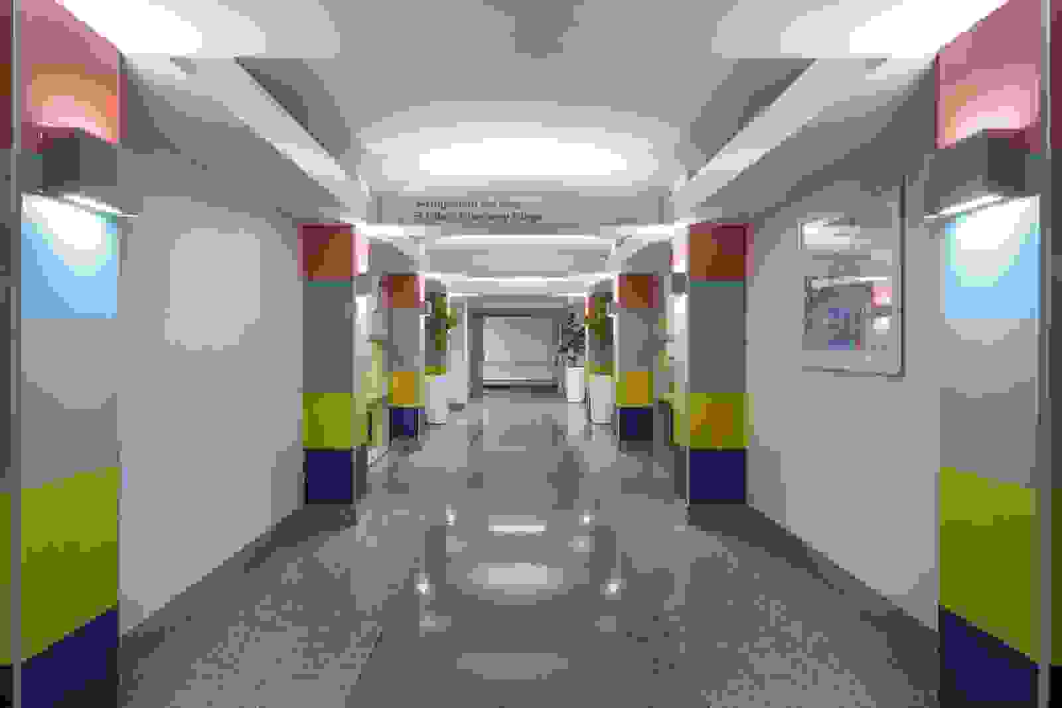

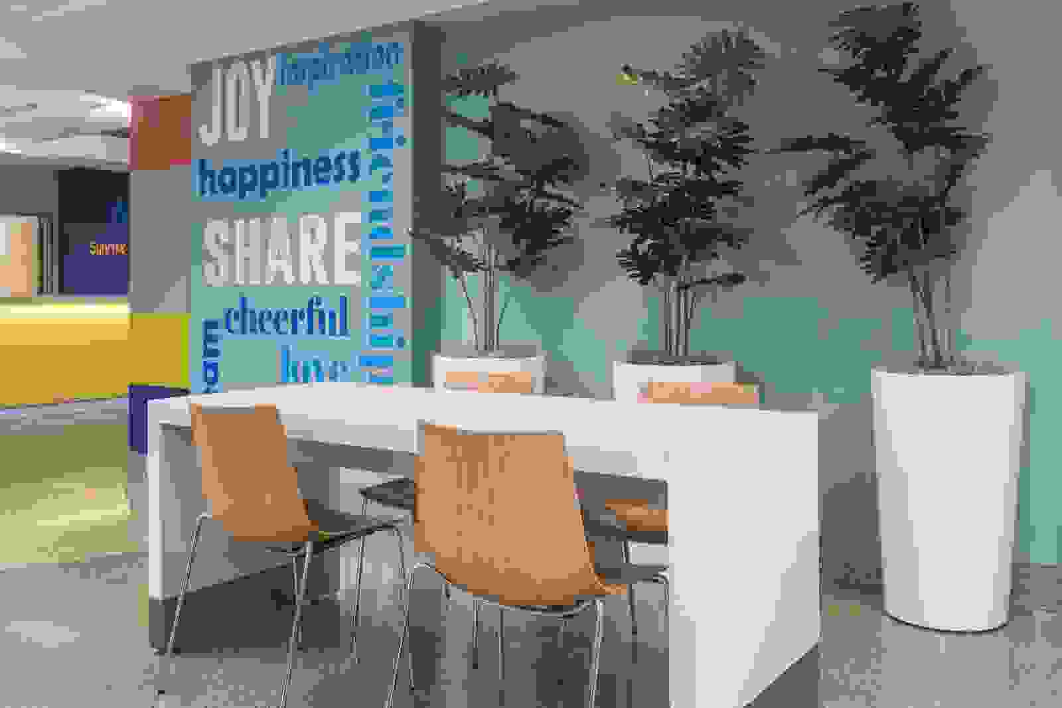

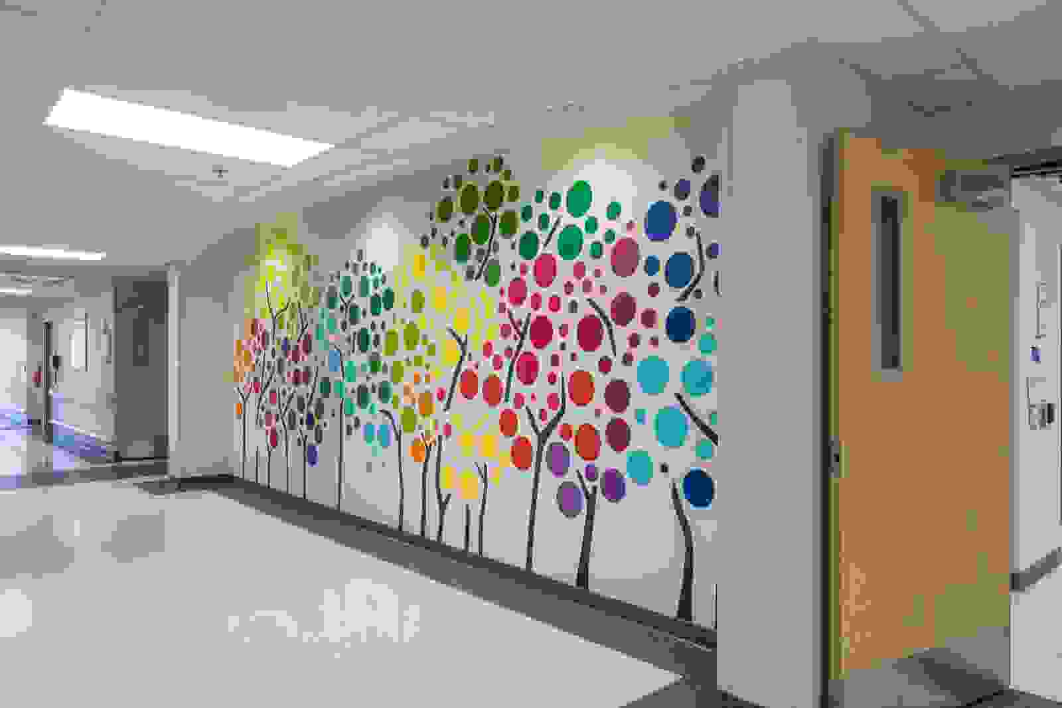

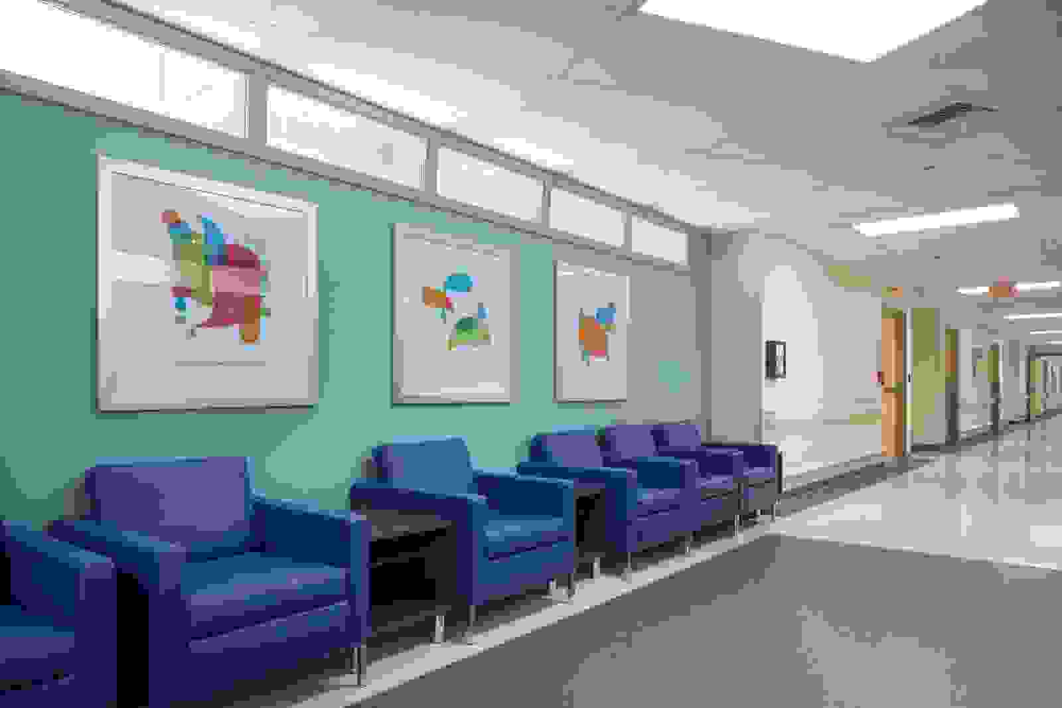

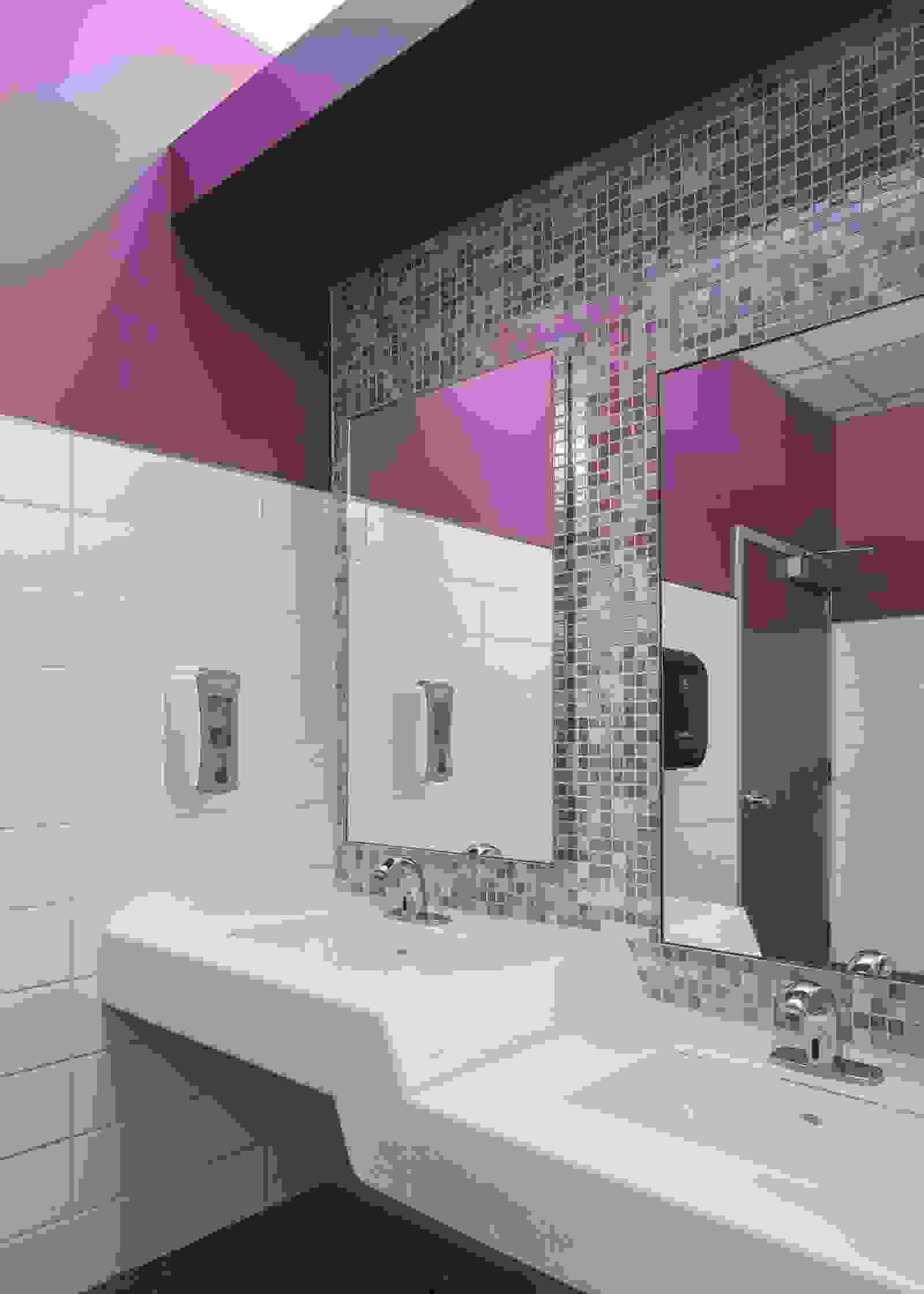

Sunrise Children's Hospital Lobby and NICU Refresh
Sunrise Children’s Hospital Lobby received a hospitality-inspired refresh, creating a warm and welcoming ambiance for patients and their families. The bright and cheerful color palette promotes a sense of comfort and creates an uplifting experience. The spacious waiting area features modern, comfortable furniture with built-in charging stations. Several fun elements are utilized throughout the space, such as oversized, colorful air balloons suspended from the ceiling by the window, and columns inspired by children’s building blocks emphasizing the main corridor. Silhouettes of children at the restroom doors bring a playful feature to the family-friendly restrooms that include adult and child-height sinks.
The NICU Corridor was renovated to modernize the space with a neutral palette and bright accent colors. We were mindful of creating a stress-free environment for families by selecting comfortable lounge chairs in the sitting area and incorporating visible wayfinding signage to locate departments easily, with oversized colored numbers at the entrances. We used a combination of art and nature throughout the space to promote a positive atmosphere, with a large tree mural designed as a focal point to display photos of NICU baby graduates, and artwork featuring vibrant, contemporary images of landscapes and patterns.
location
Las Vegas, Nevada, USA
client
HCA The Healthcare Company
services provided
Conceptual Design, Architectural Design, Interior Design, Architect of Record, Contract Administration, FF&E Selection