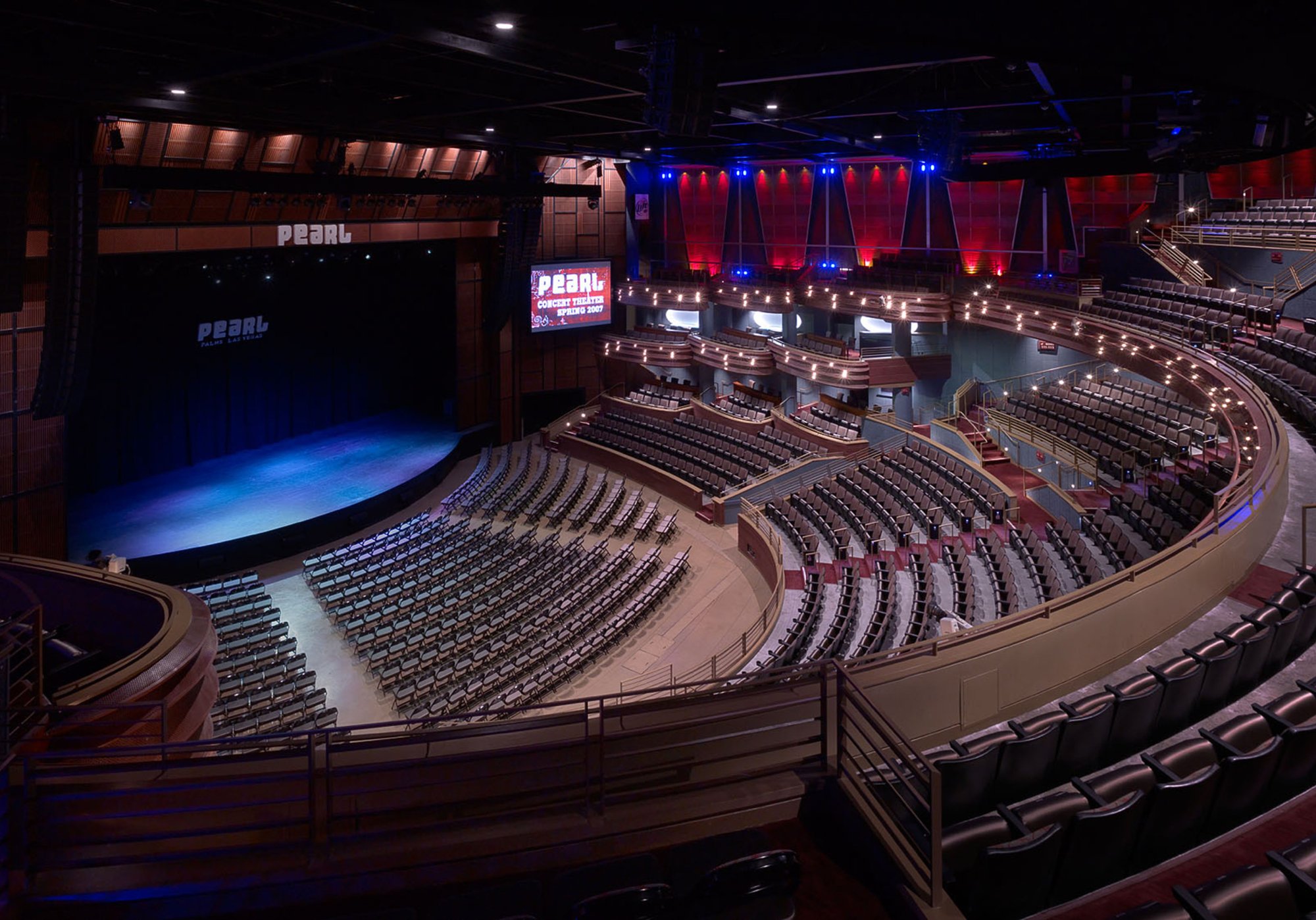
Pearl Theater at the Palms
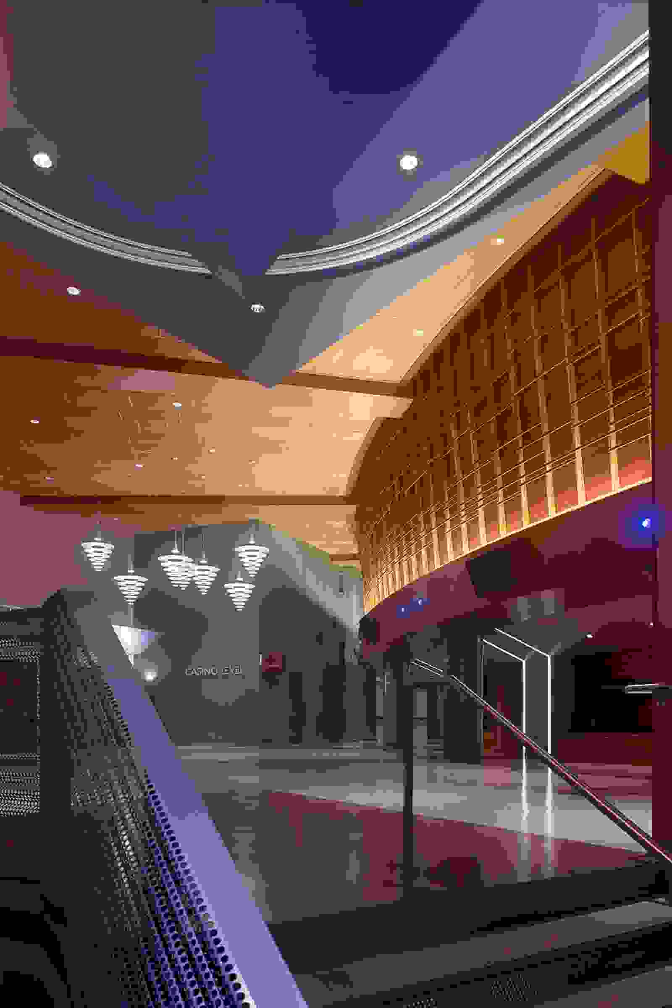

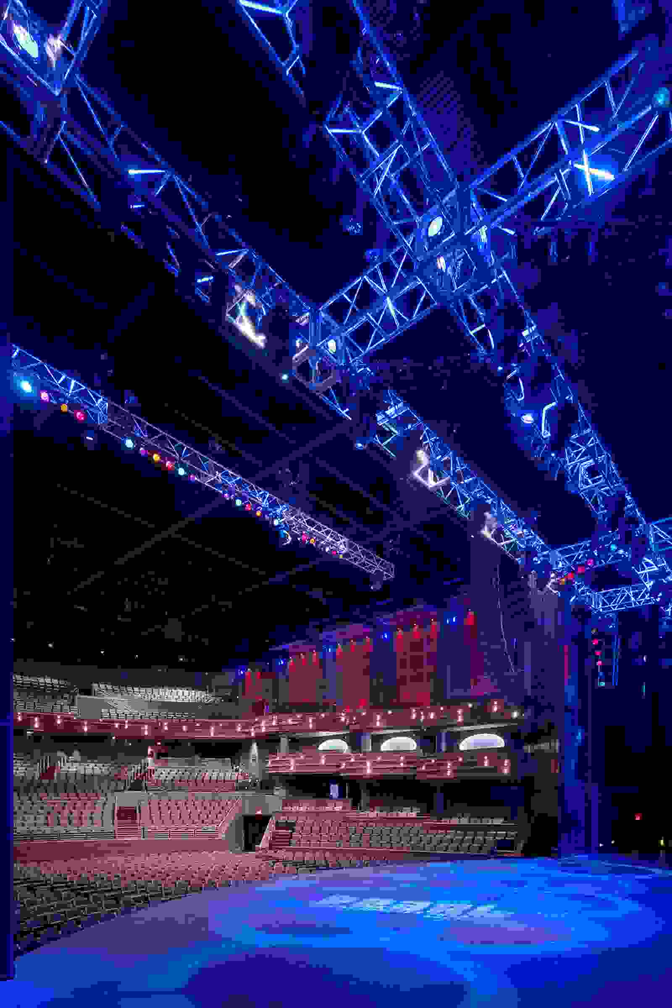

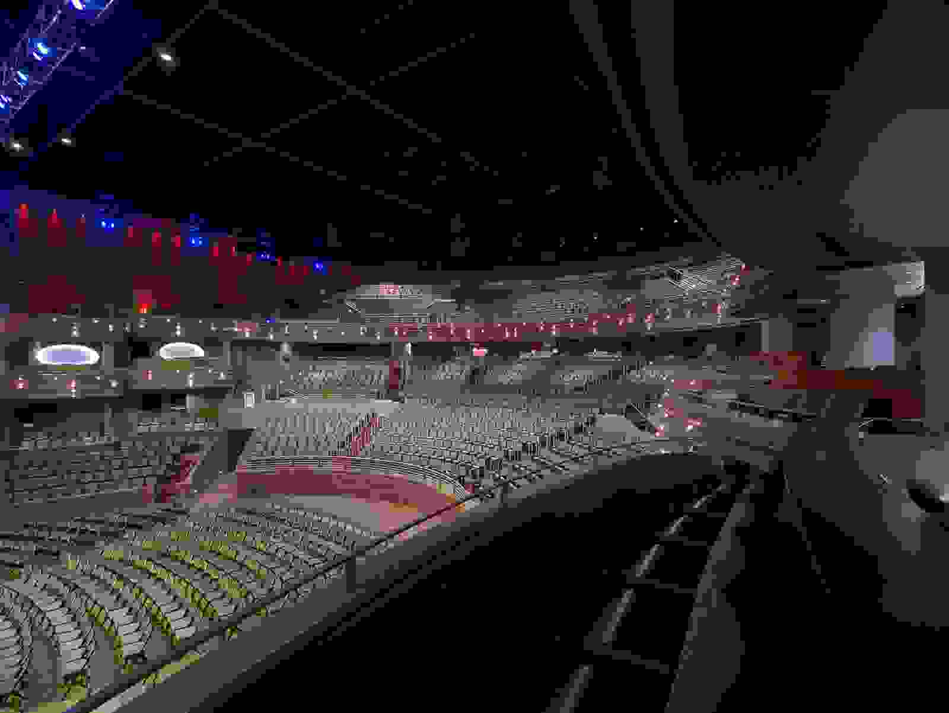

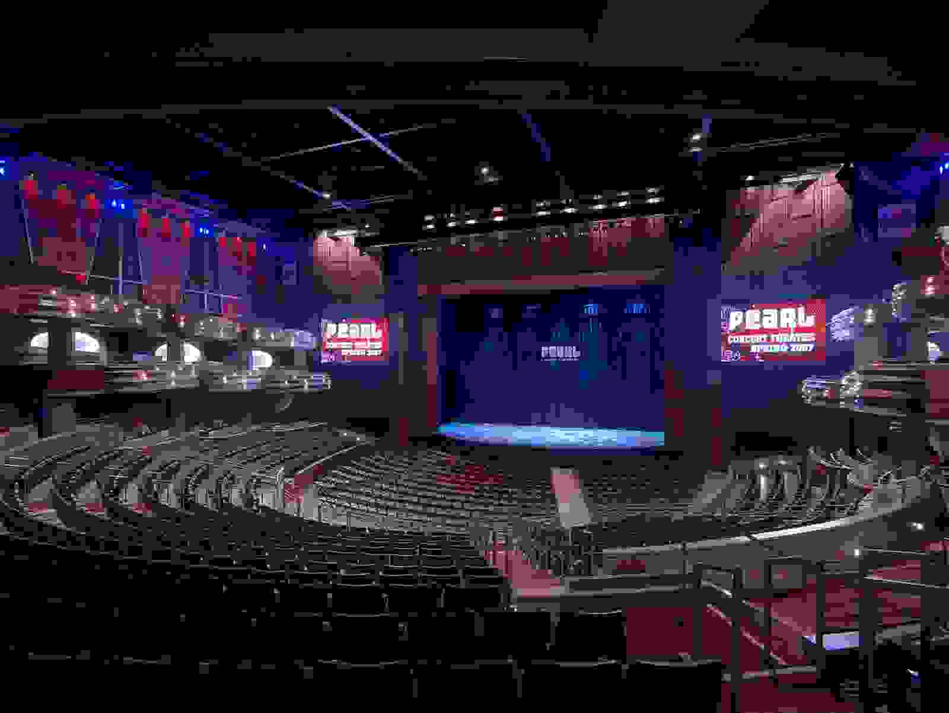

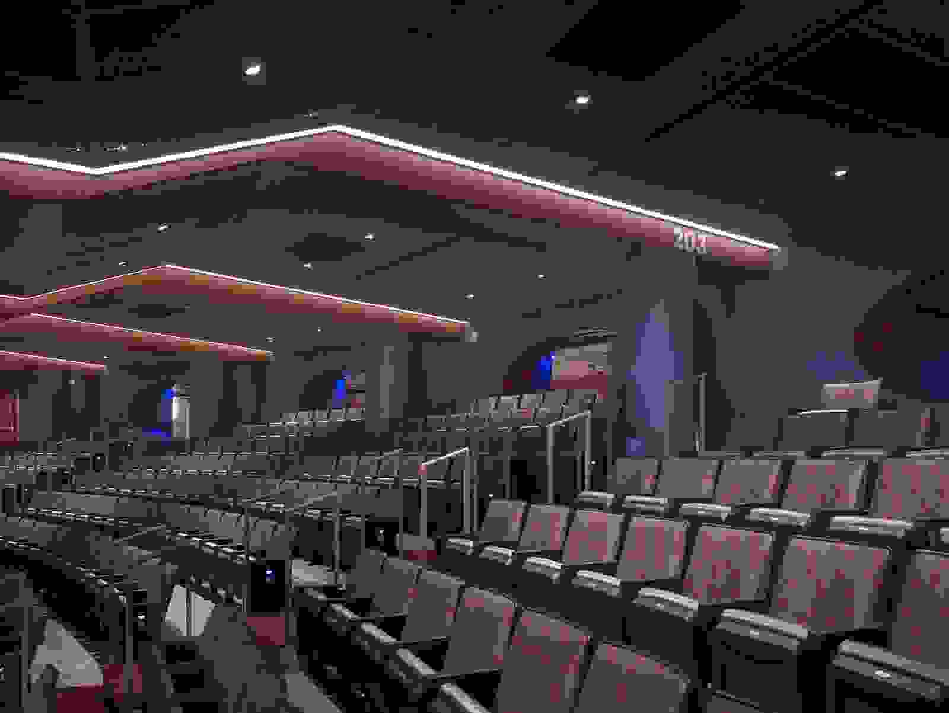

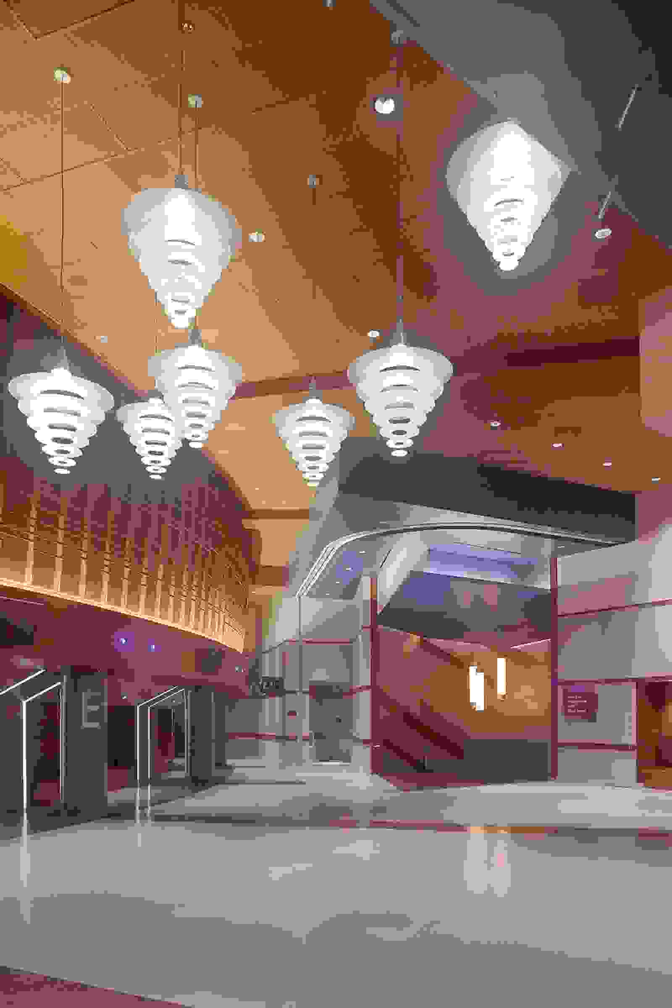

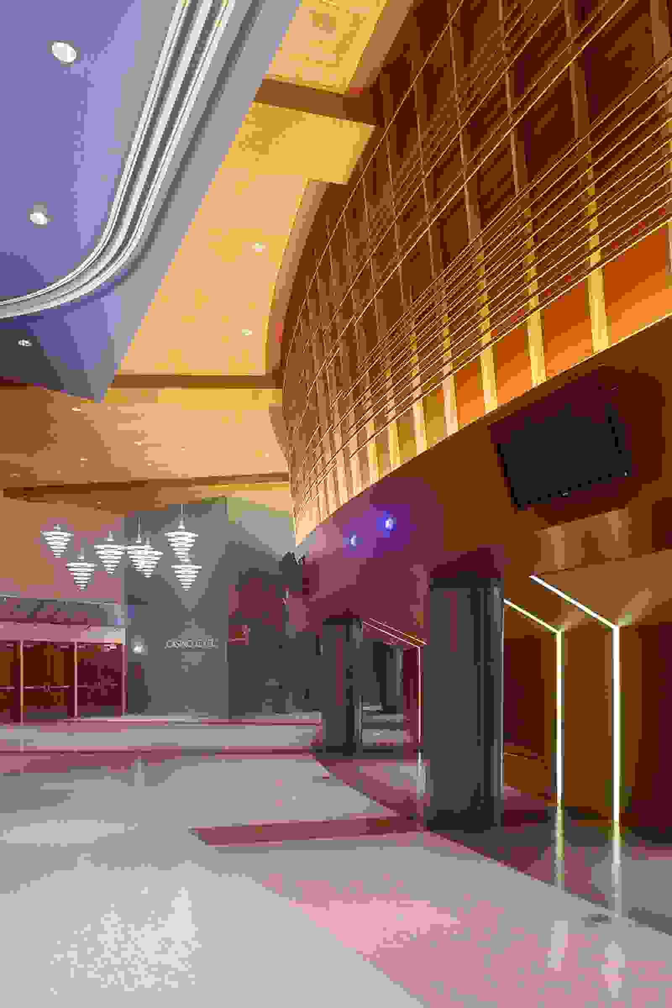

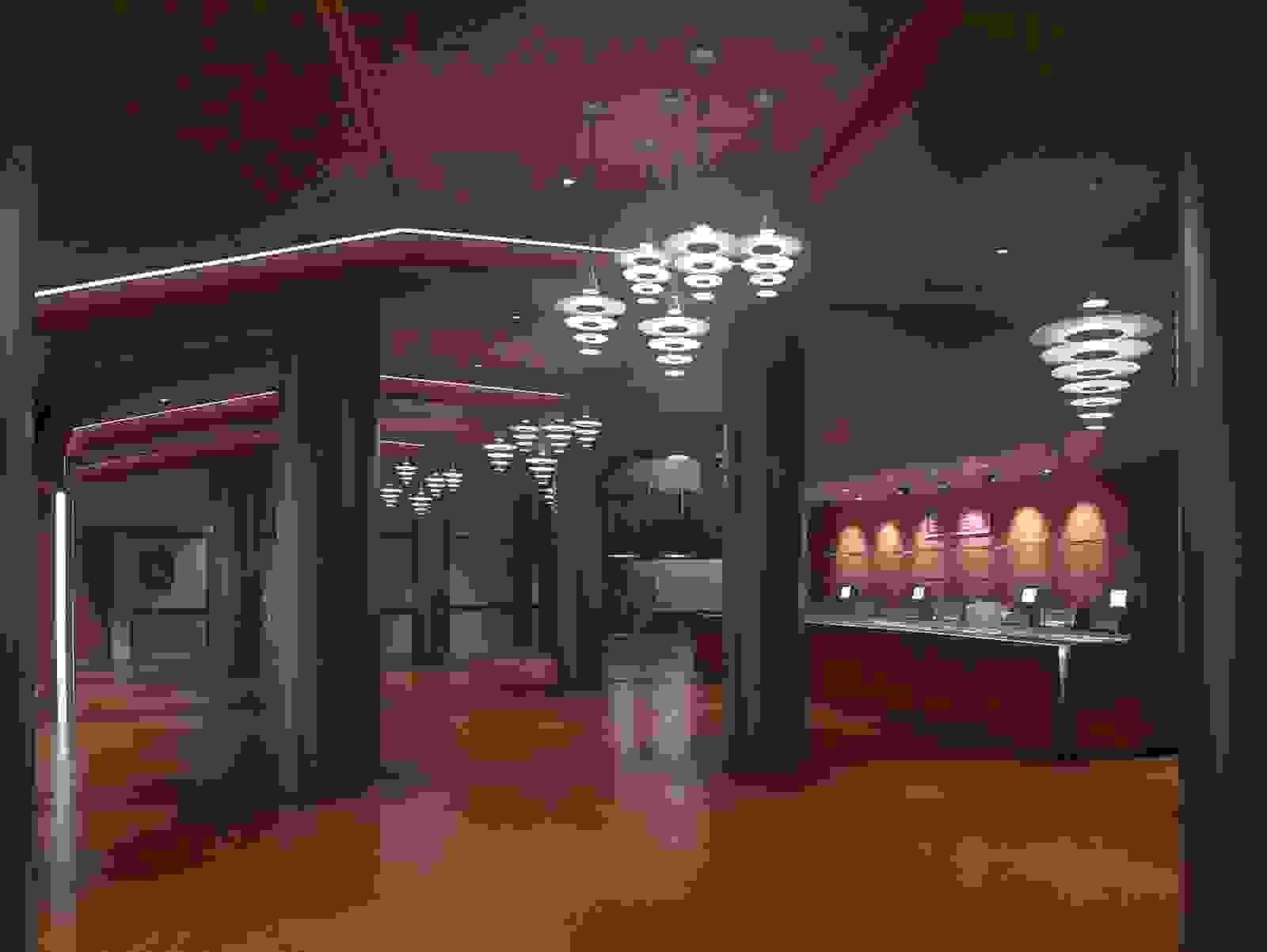

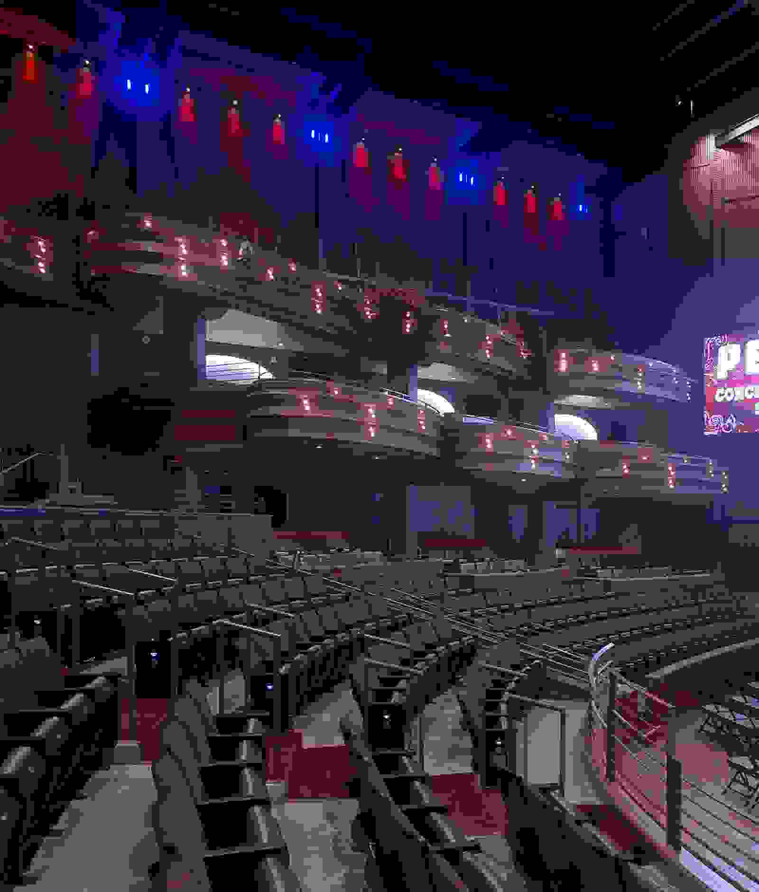

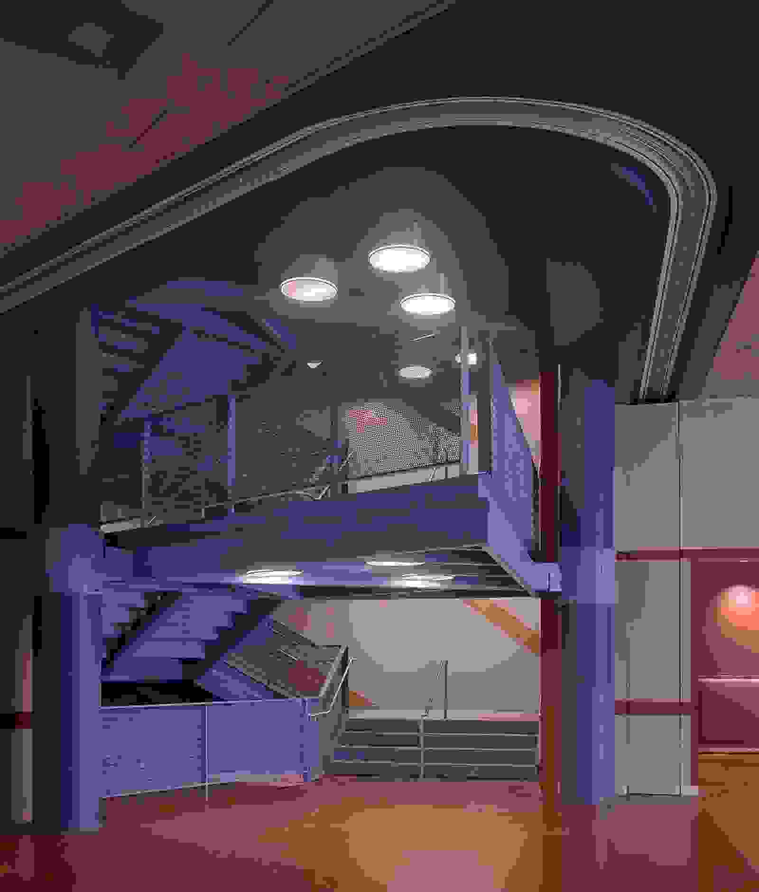

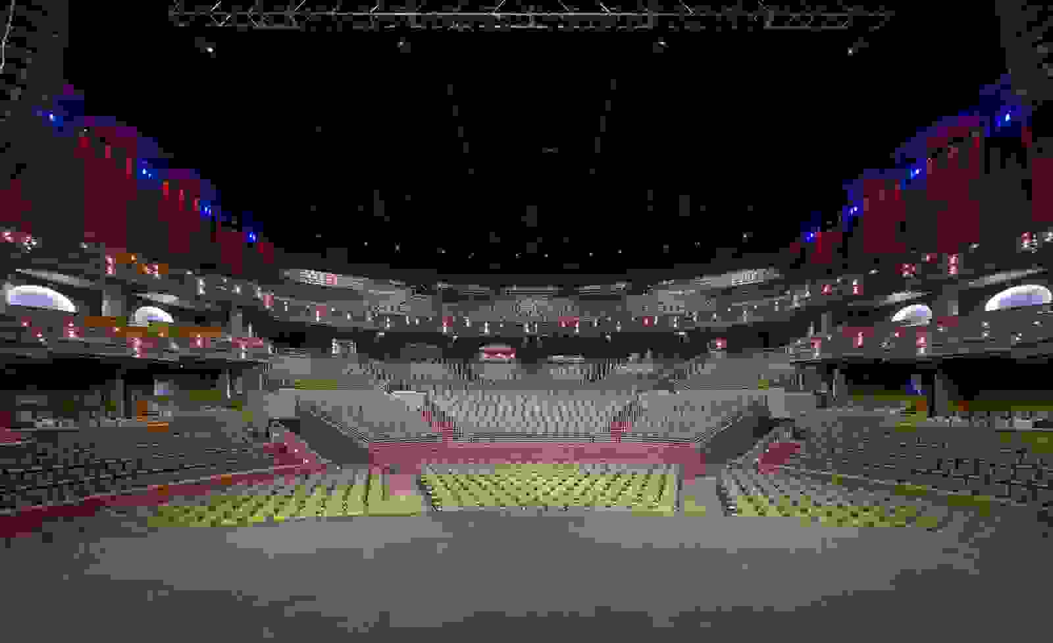

Pearl Theater at the Palms
This 2,500 seat music venue features permanent seating as well as a general admission floor. The space is designed for acoustical excellence as well as flexibility. Other uses considered in the configuration of the theater include fashion shows, boxing matches and UFC fights. Multiple levels within the venue include lobby spaces, bars, VIP boxes with private lounges, and a new box office, as well as back-of-house dressing rooms, loading areas and office spaces. Above the concert venue, connecting to the adjacent hotel tower, a ballroom space accommodates large events and trade shows.
location
Las Vegas, Nevada, USA
client
The Maloof Companies
services provided
Architect of Record, Entitlements, Permitting, Contract Administration
key collaborators
Pfeiffer Partners