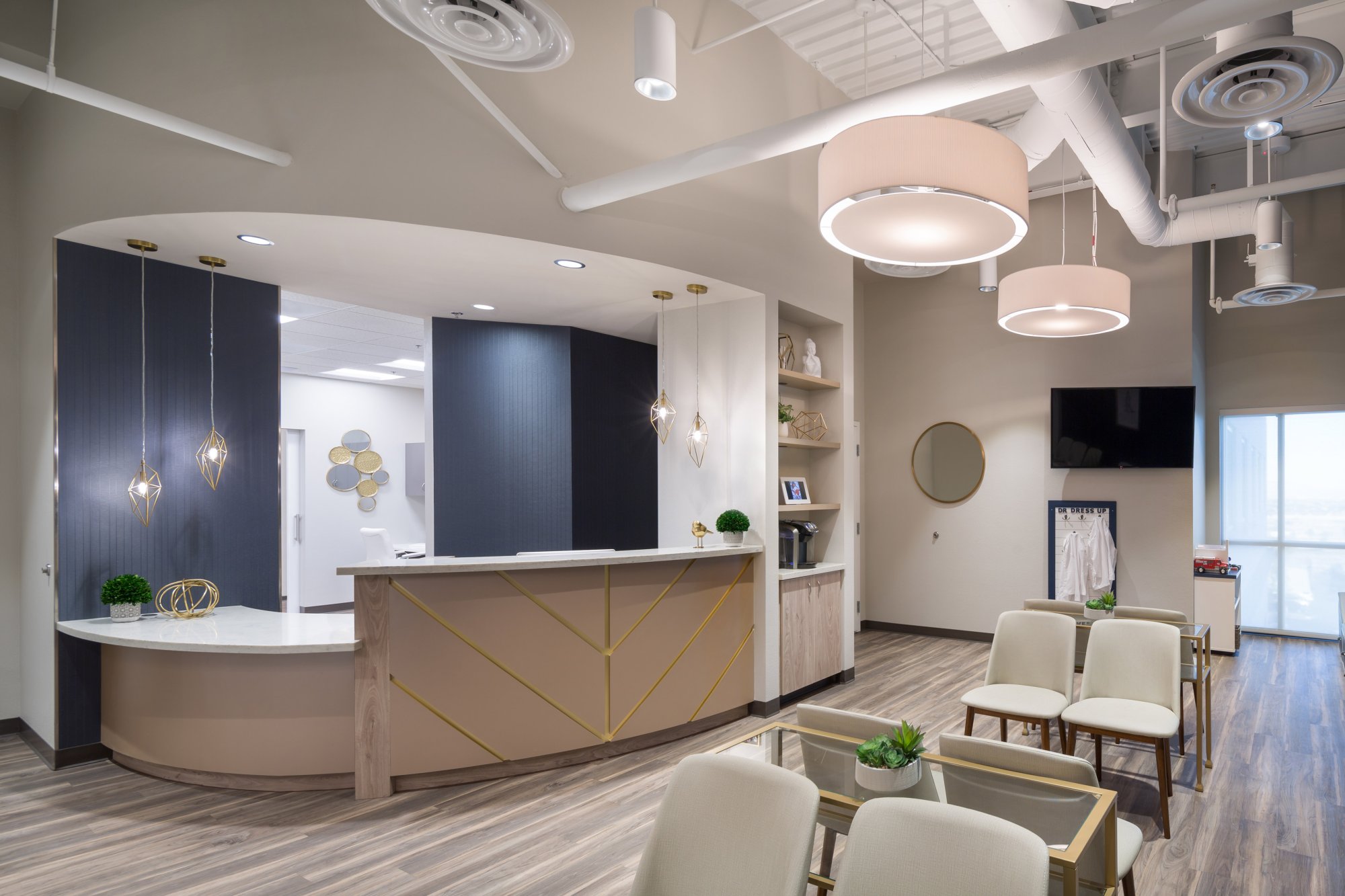
My OBGYN with Dr. Bacala
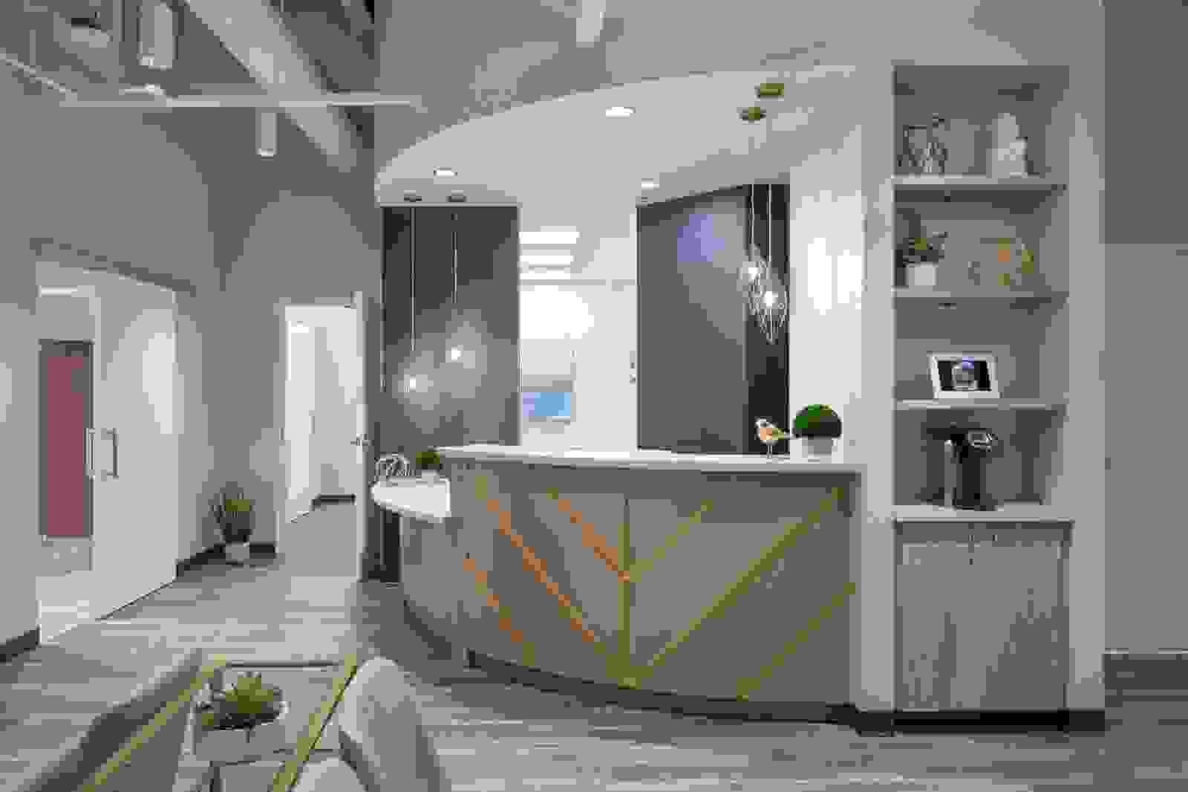

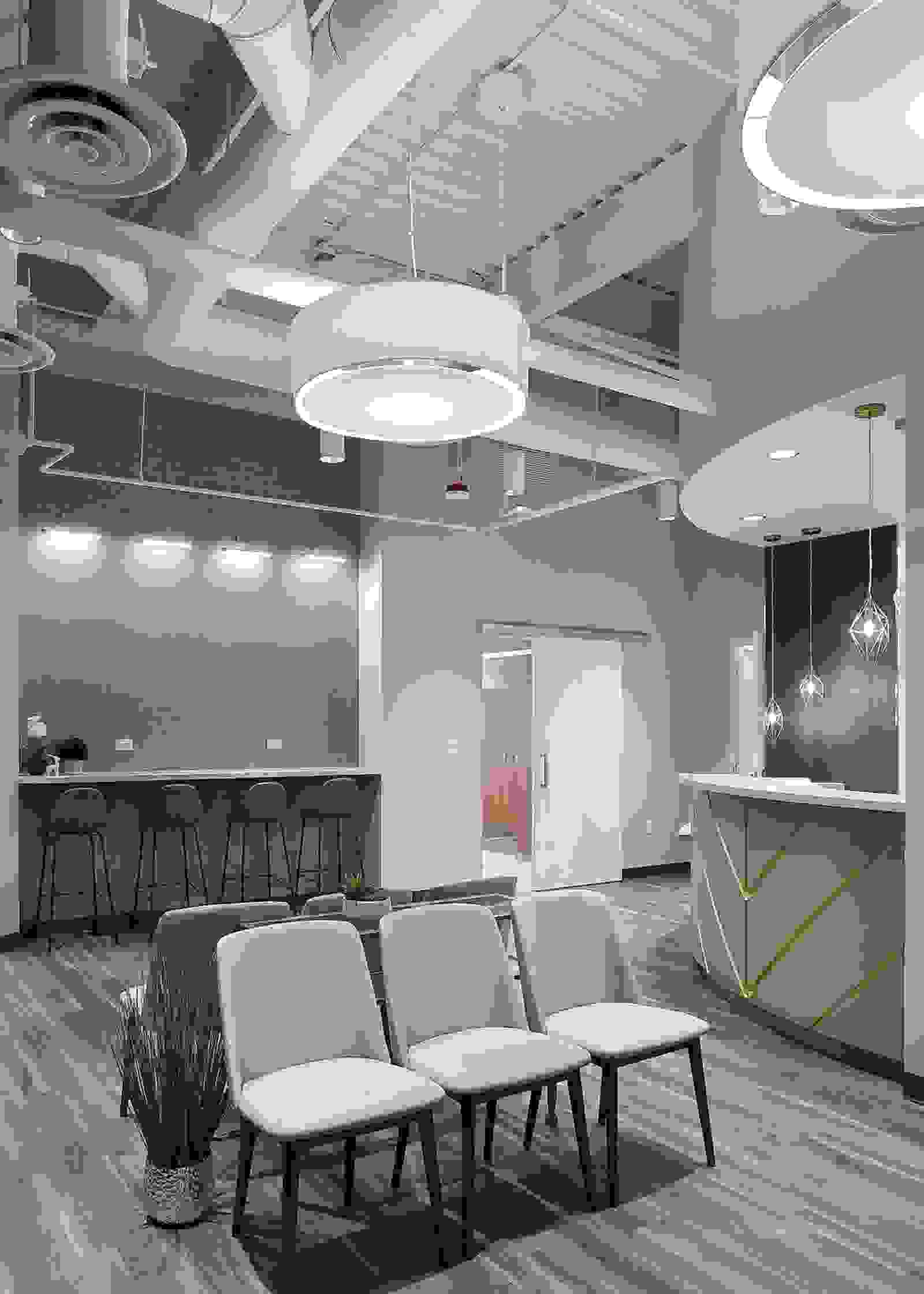

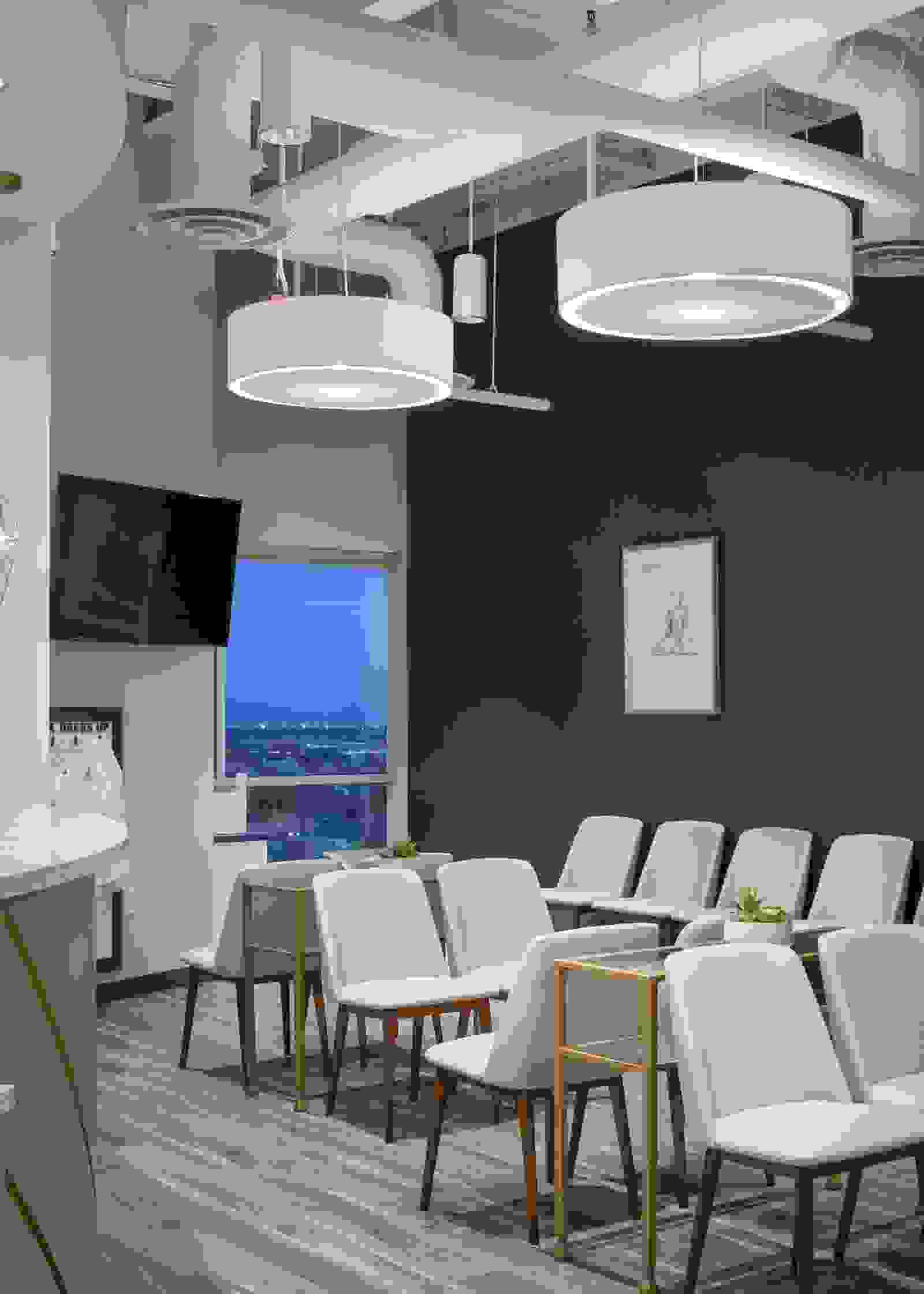

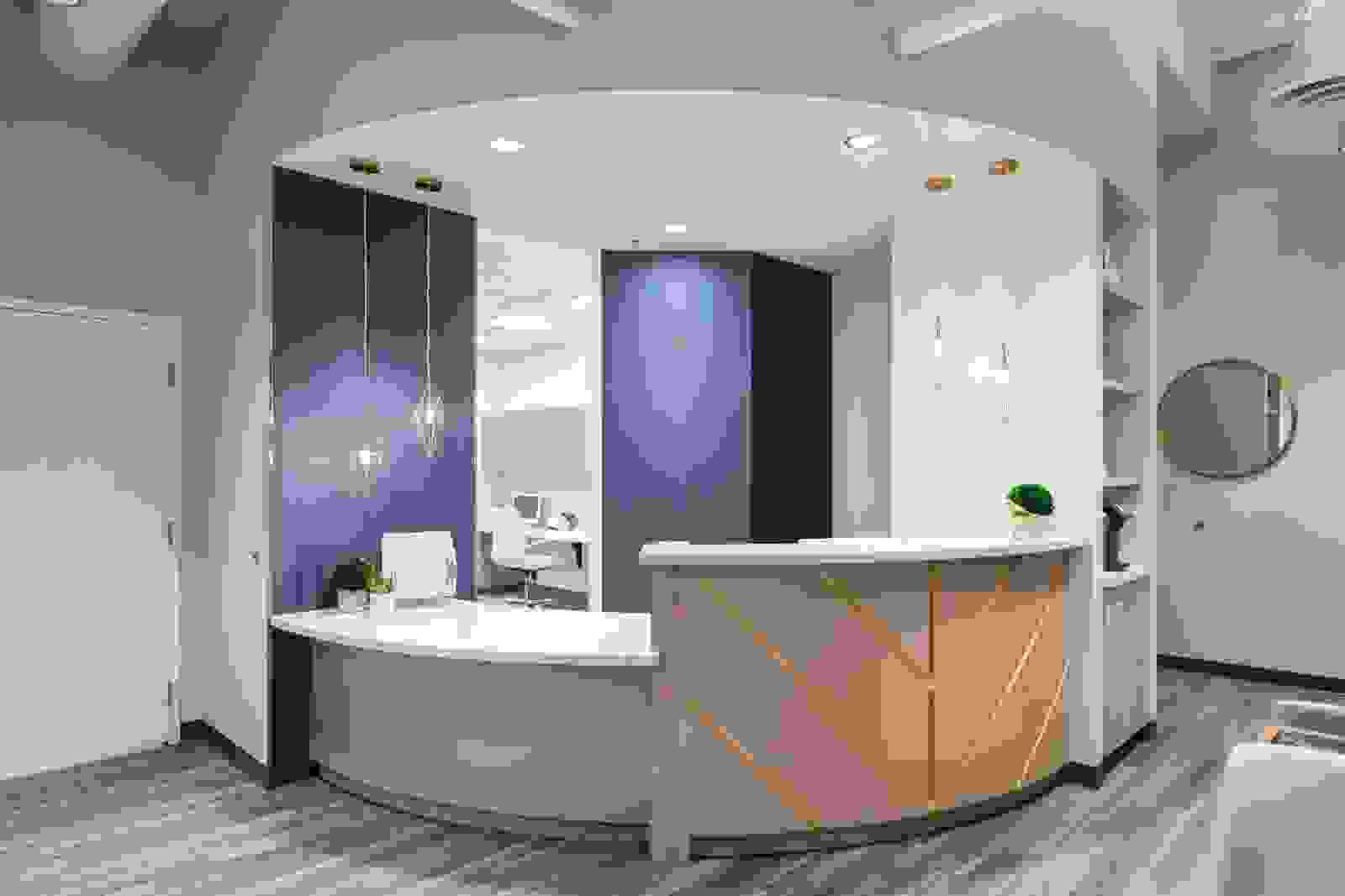

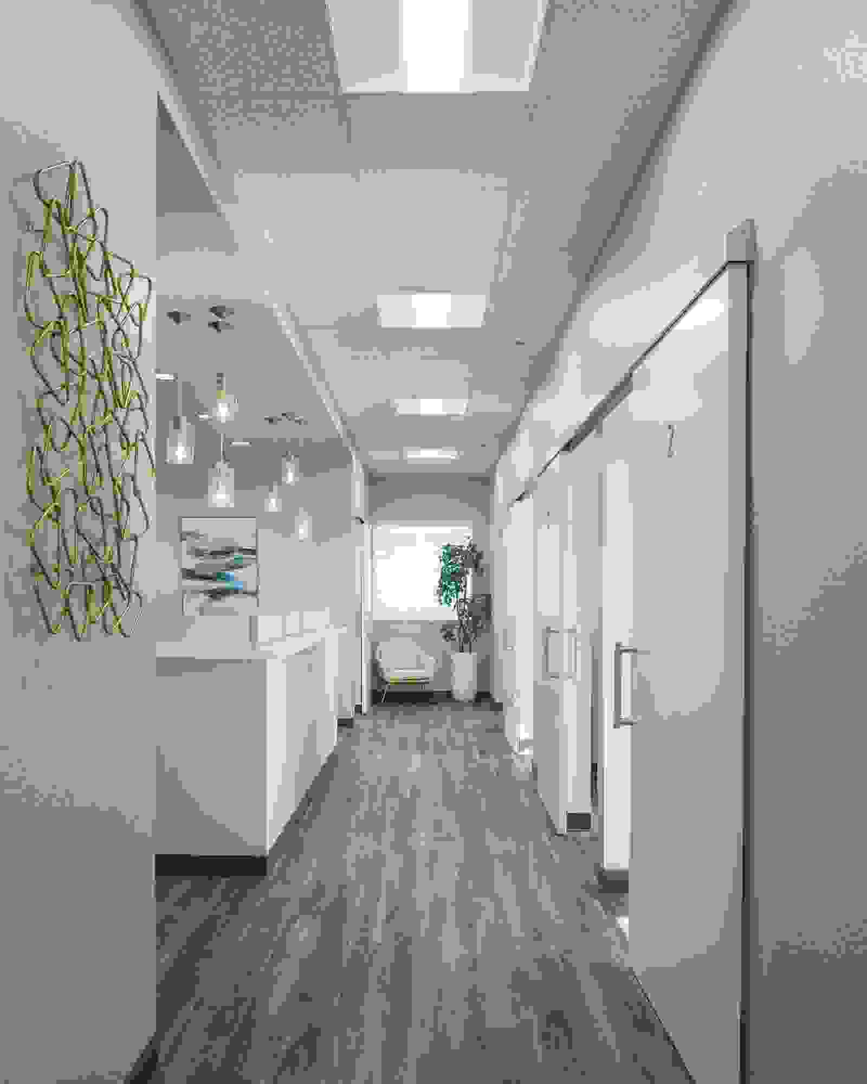

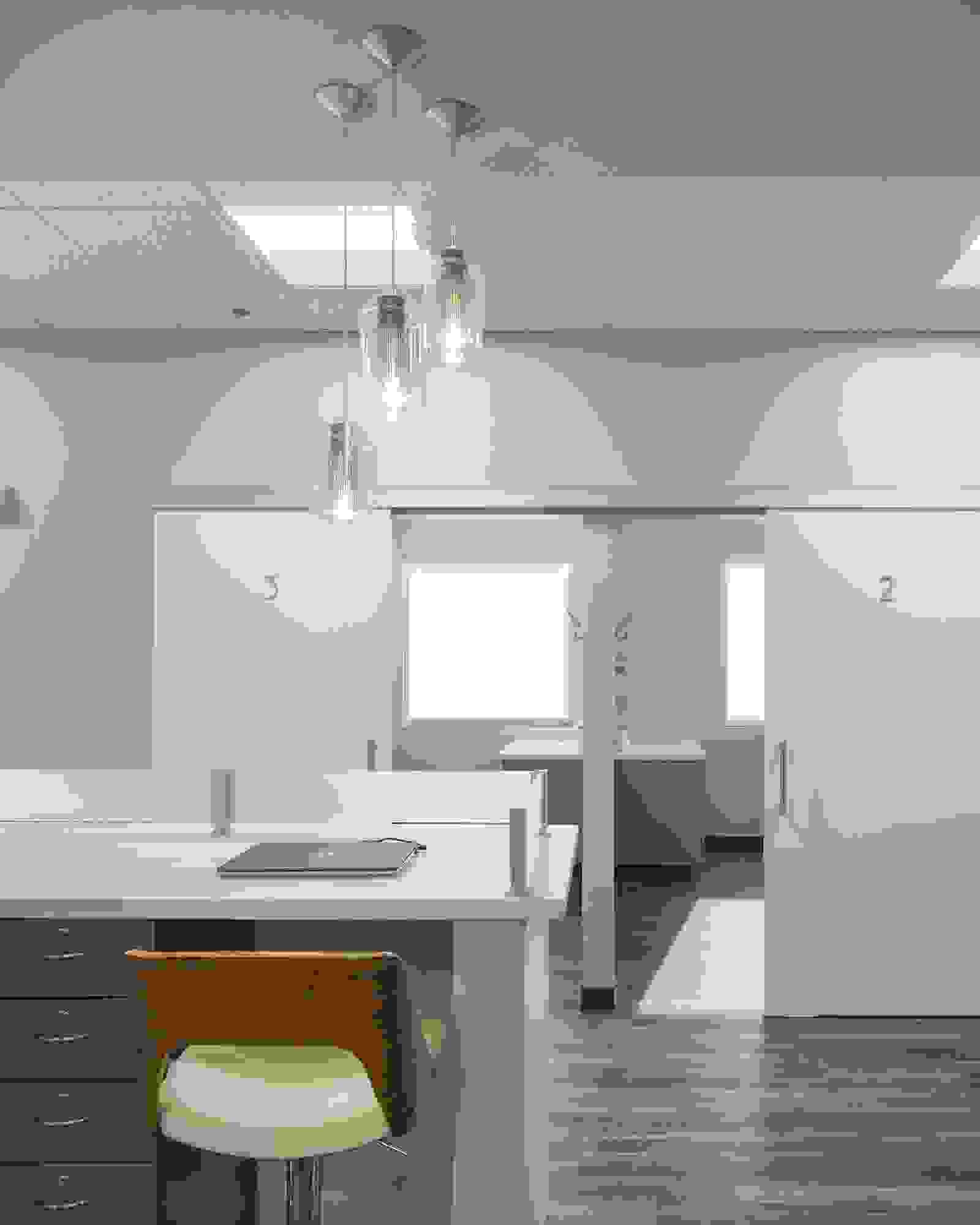

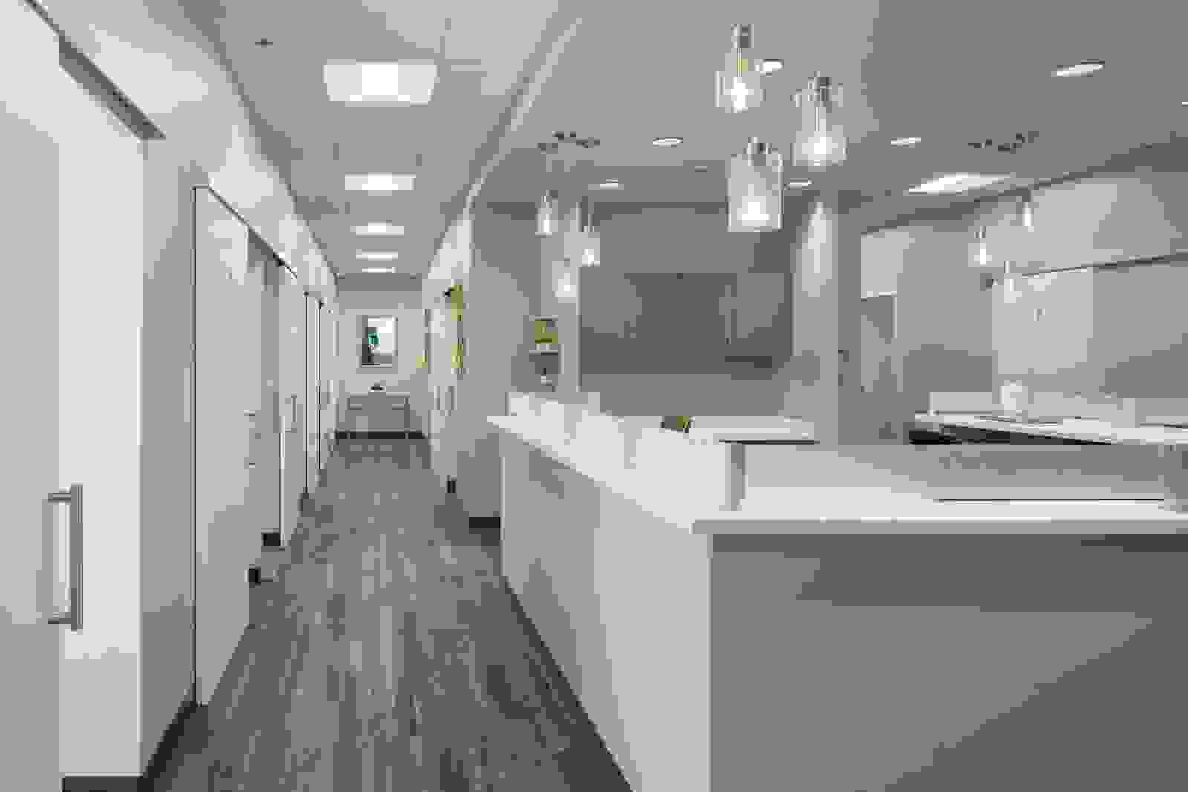

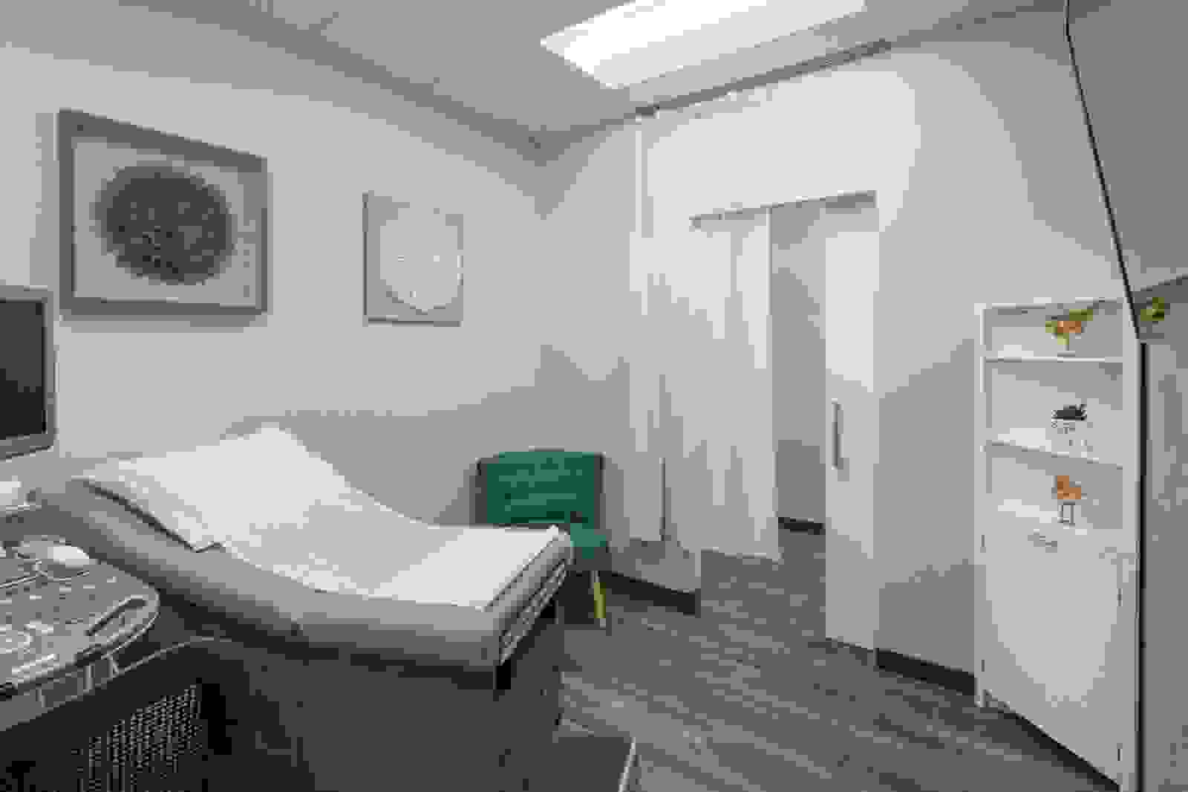

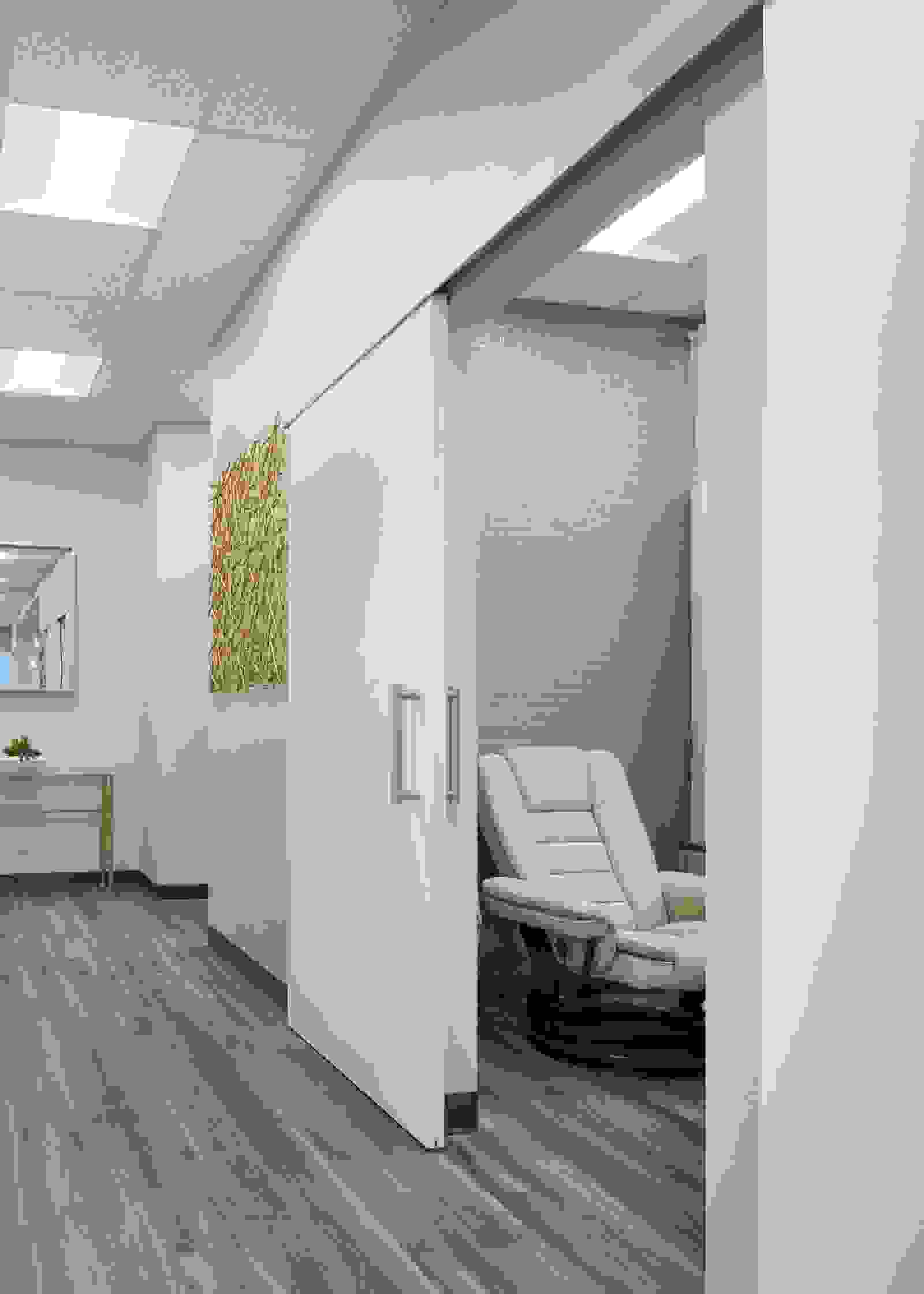



My OBGYN with Dr. Bacala
My OBGYN transformed 3,380 square feet of existing shell space from a blank slate to a stunning and functional medical office. The project, located on the fourth floor of the Centennial Hills Medical Office Building, features great views of the Las Vegas valley. The abundant natural lighting is a key element of the design along with the fresh, neutral color palette. The initial impression, the true draw for the project, features a radius reception desk to welcome guests, an open exposed ceiling to maximize height, and decorative lighting together with soft furnishings to keep guests comfortable. Beyond the lobby, the floor plan is enhanced by the use of sliding barn doors to maximize the patient exam room footprint.
location
Las Vegas, Nevada, USA
client
Dr. Bacala
services provided
Programming, Conceptual Design, Architectural Design, Interior Design, FF&E Selection, Architect of Record, Permitting, Contract Administration