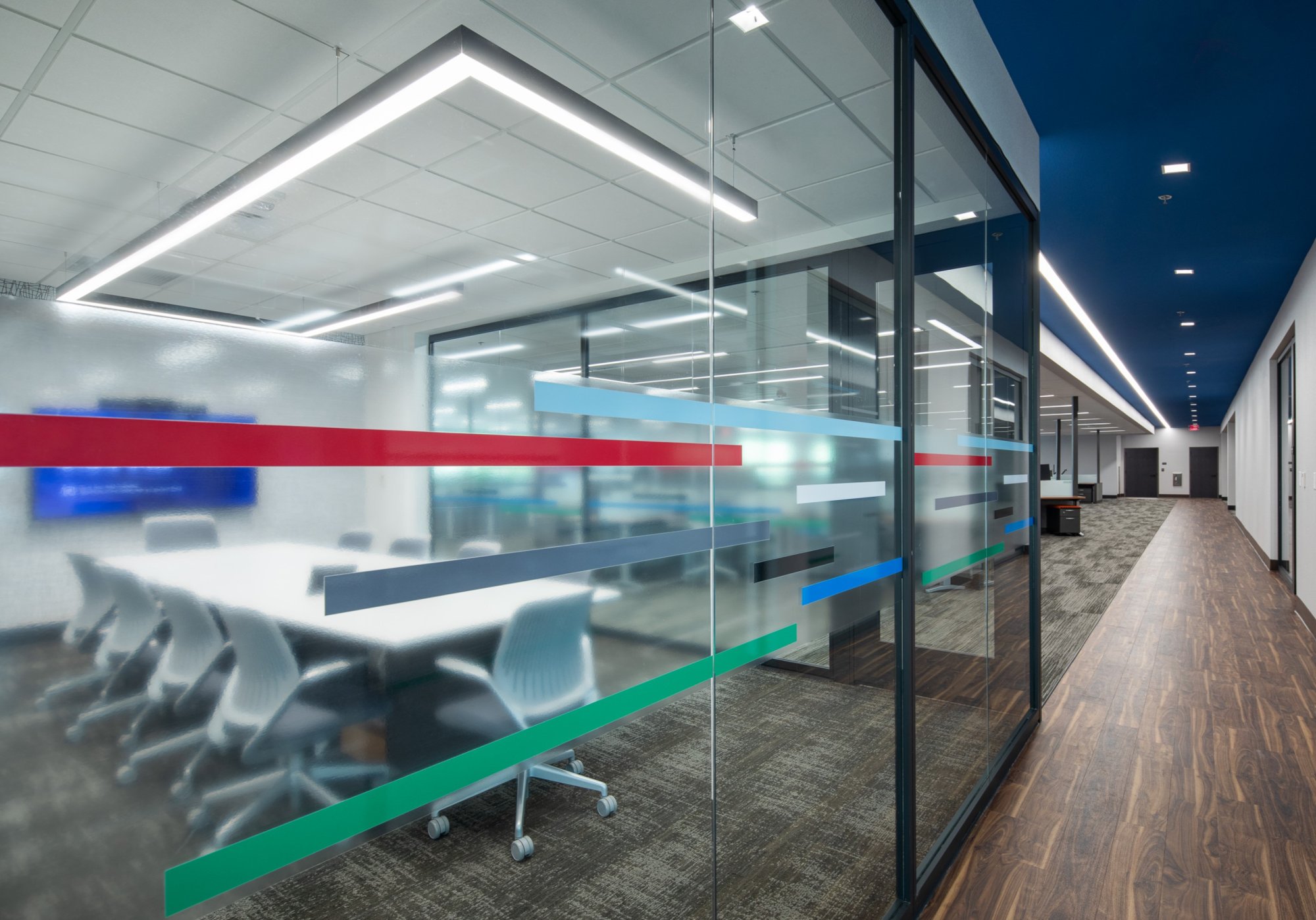
Multi-Facility Open Office Transition Remodels
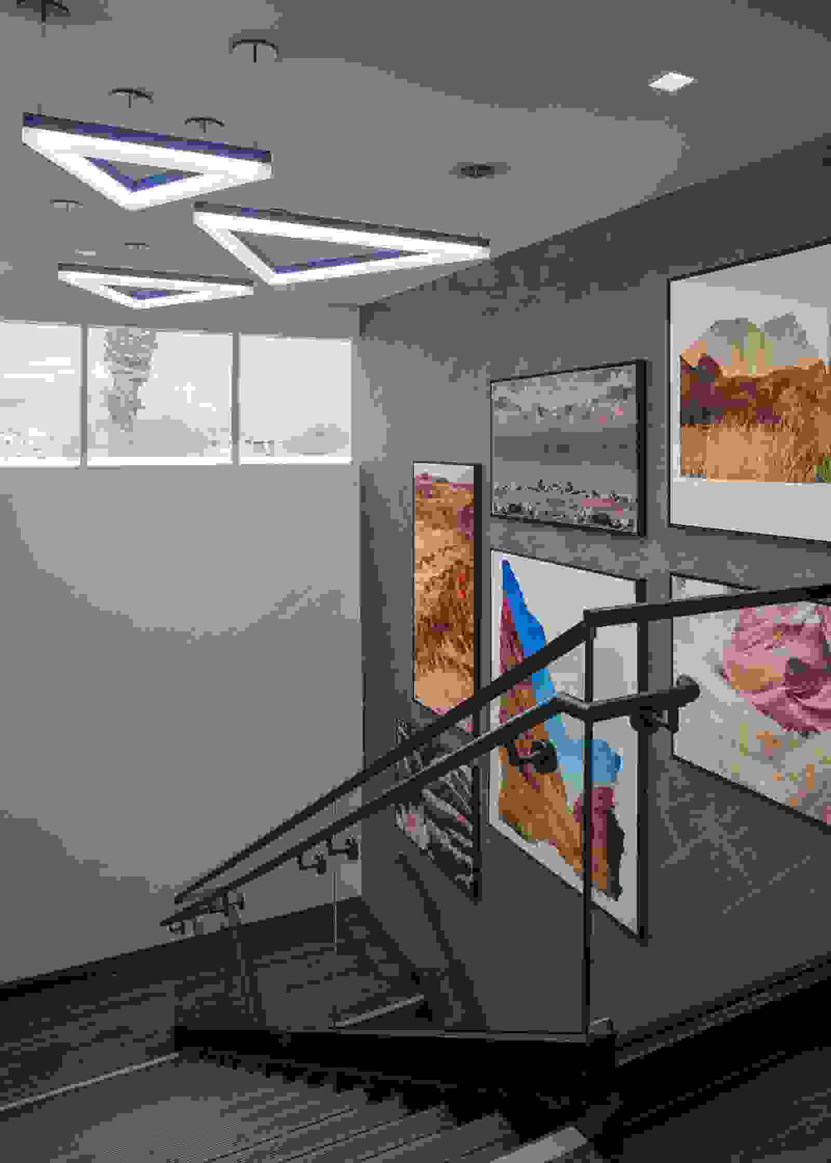

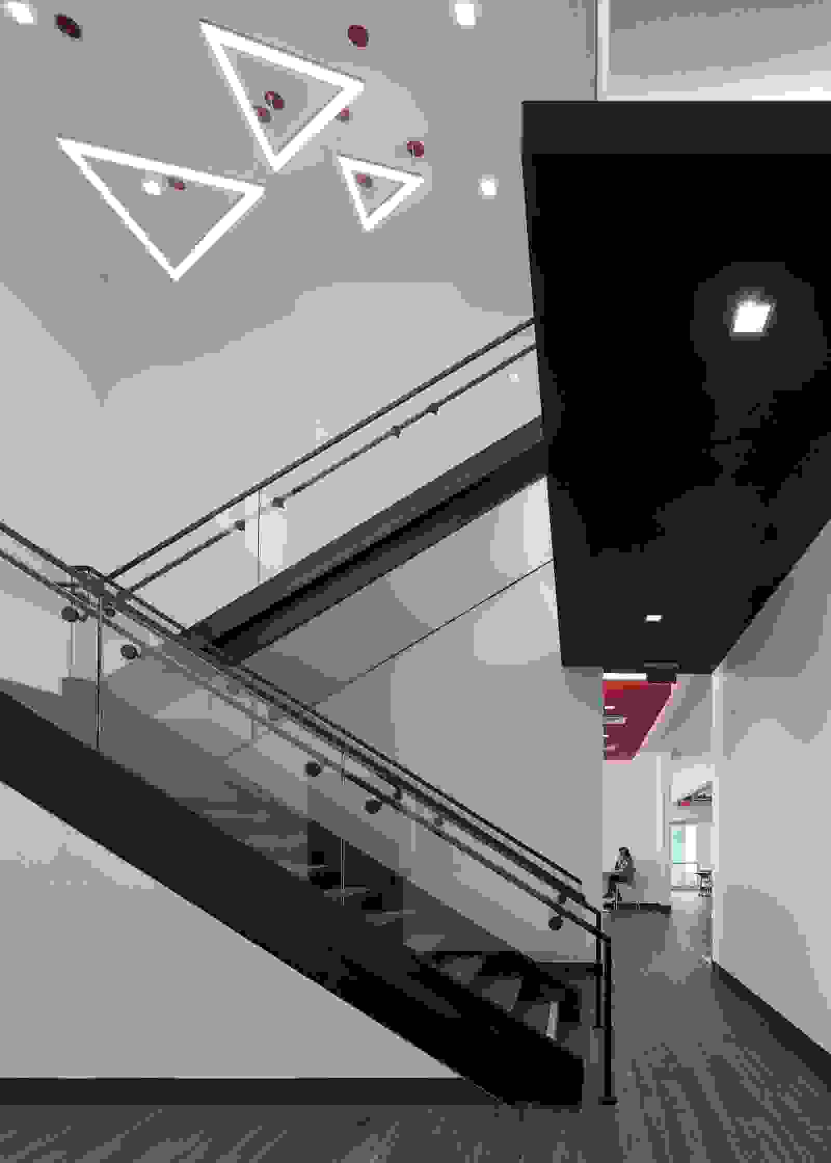

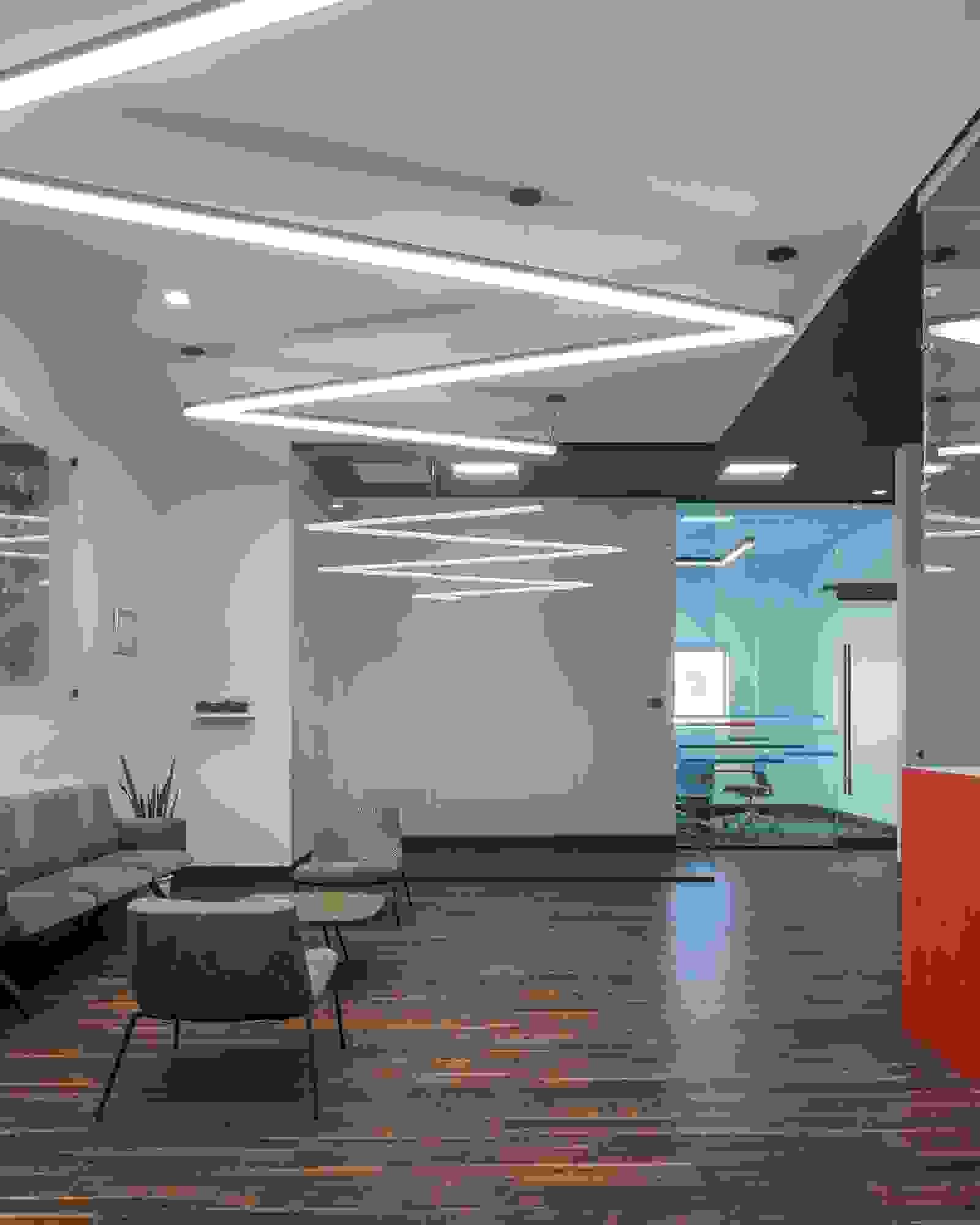

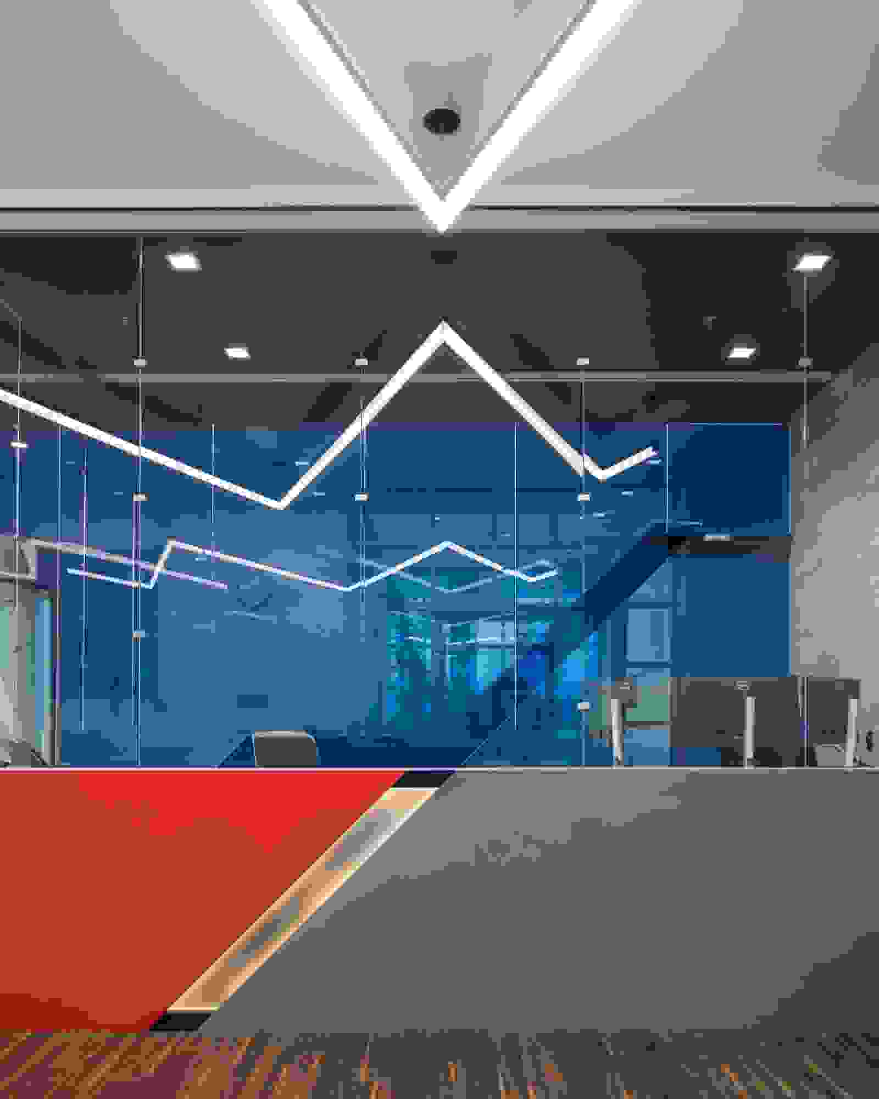

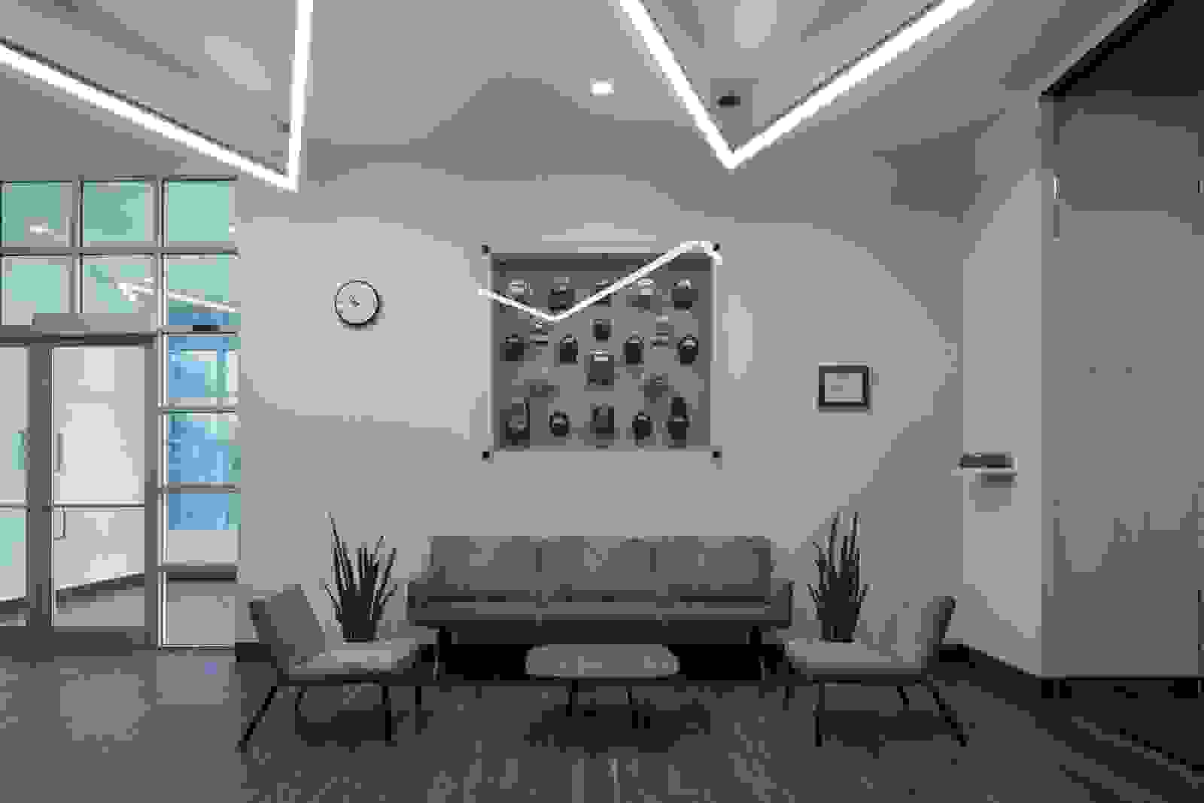

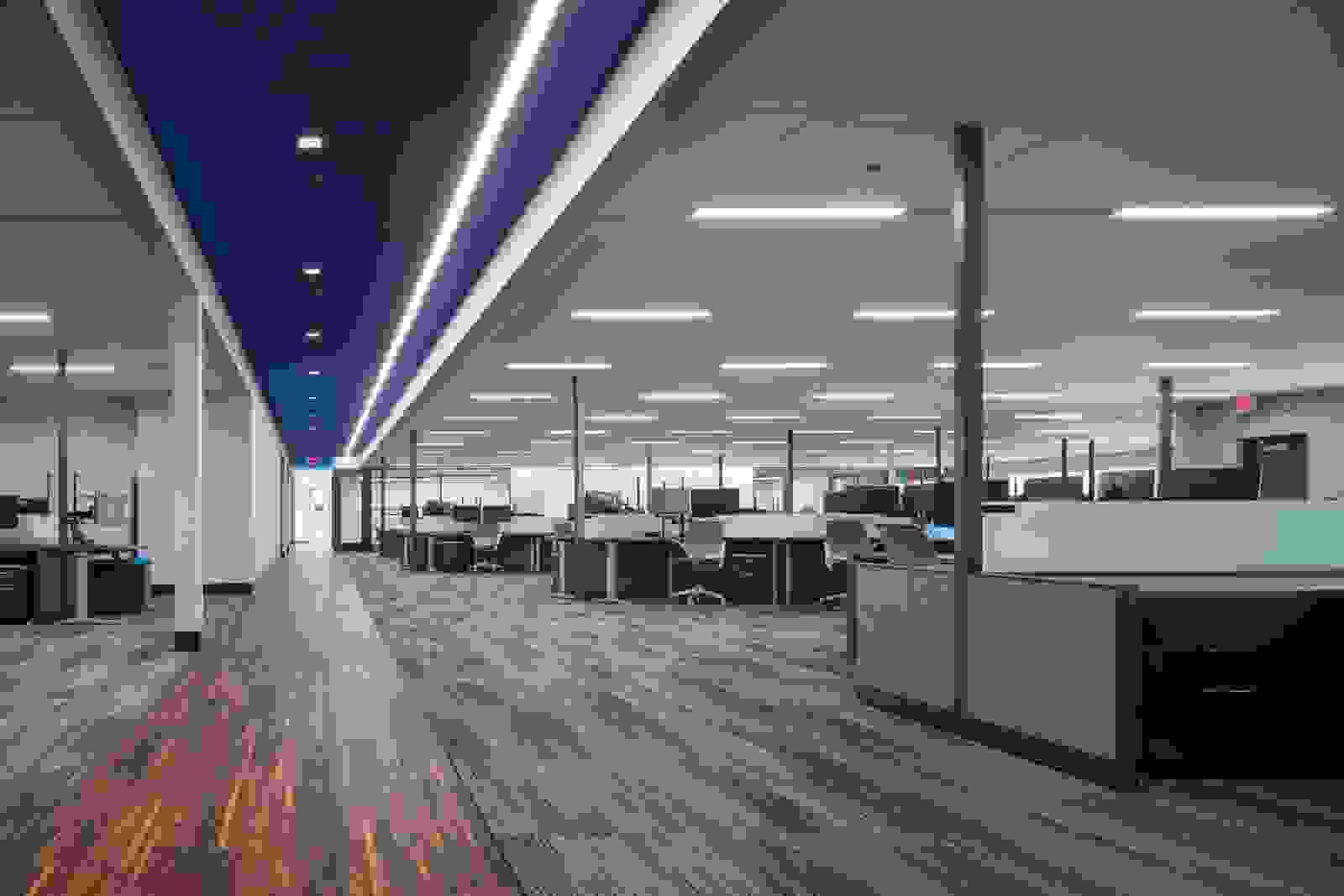

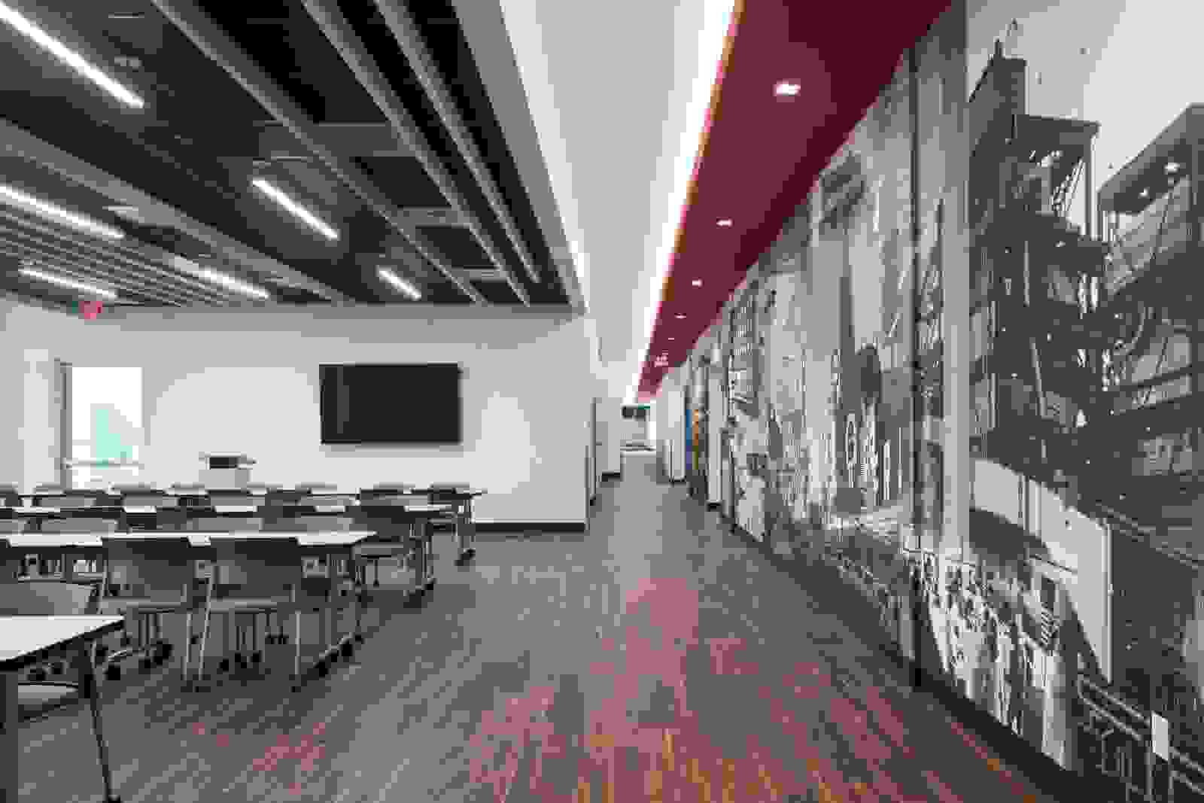

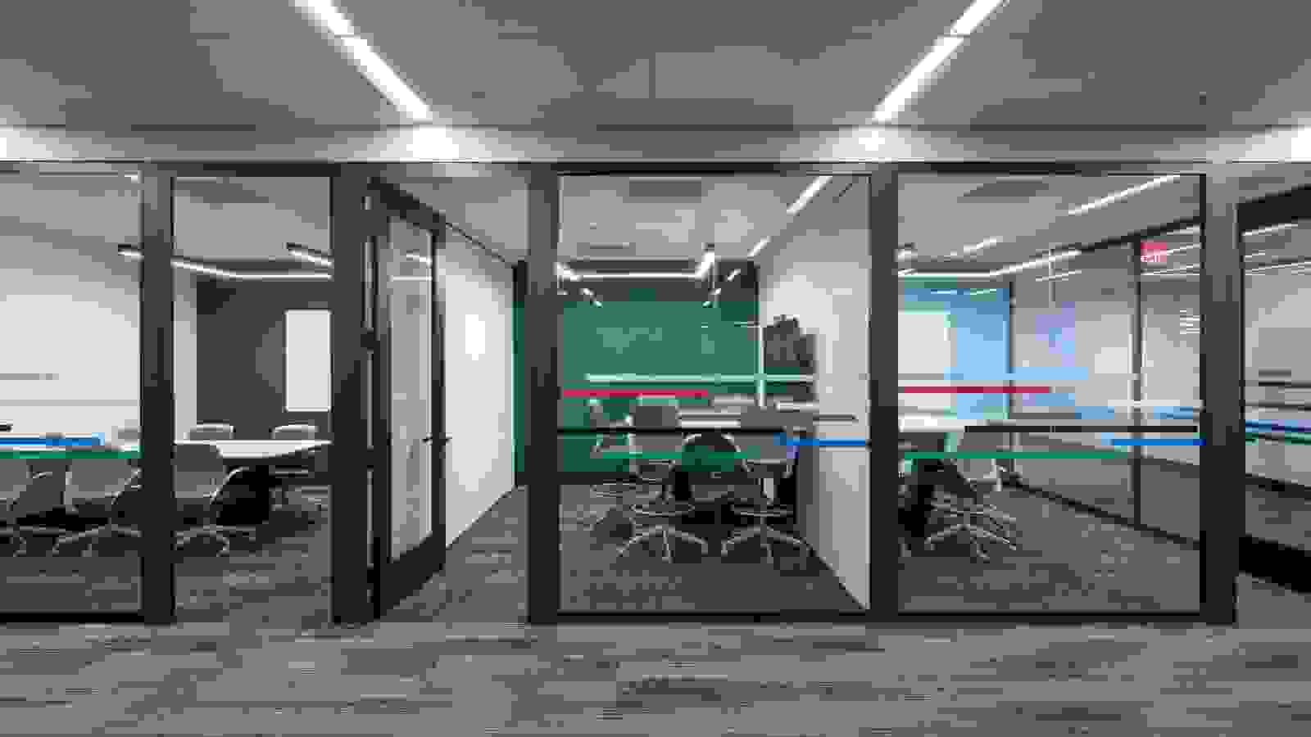

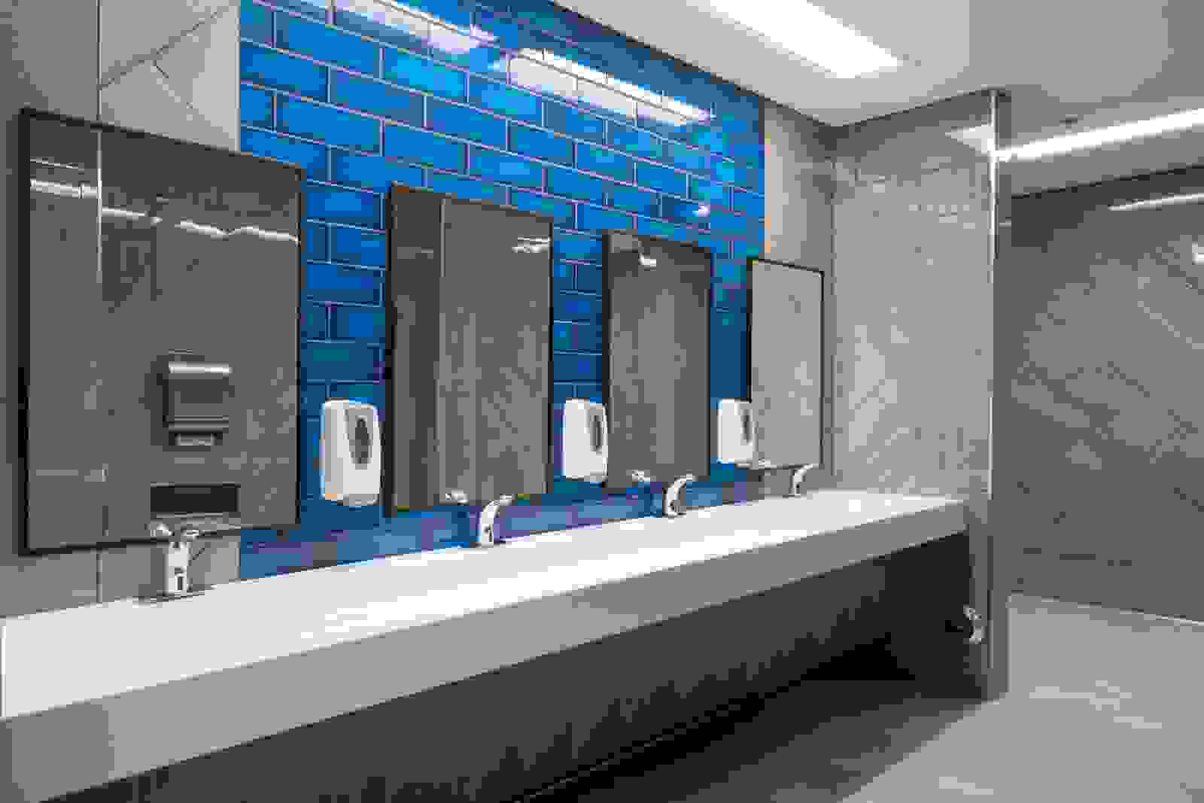

Multi-Facility Open Office Transition Remodels
This facility remodel is centered around the goal of transitioning all employees into efficient, open-concept workspaces. Collaboration is a focus of the space planning, with an egalitarian distribution of workspaces bringing various departments and levels of management together. Enclosed collaboration space includes meeting rooms of various sizes allowing for group or individual privacy when needed. Each space features collaborative technology and varied furniture arrangements. The interior design palette pulls from the corporate theme colors representing the core ethics of the organization while incorporating vibrant patterns and lightness. The intent is to foster motivation and positive energy in the workplace.
.
location
Las Vegas, Nevada, USA
client
Confidential
services provided
Programming, Conceptual Design, Architectural Design, Interior Design, FF&E Selection, Architect of Record, Contract Administration