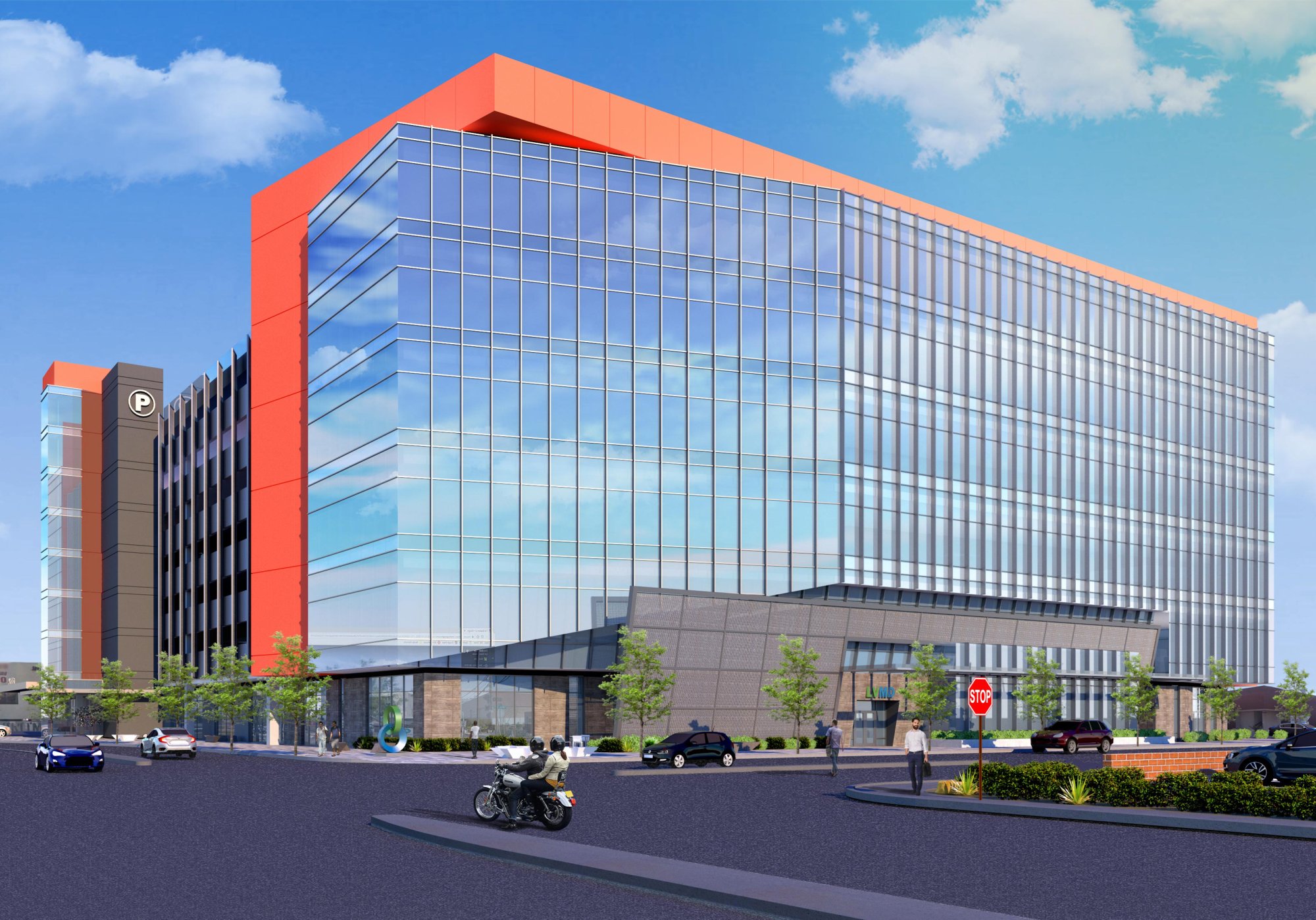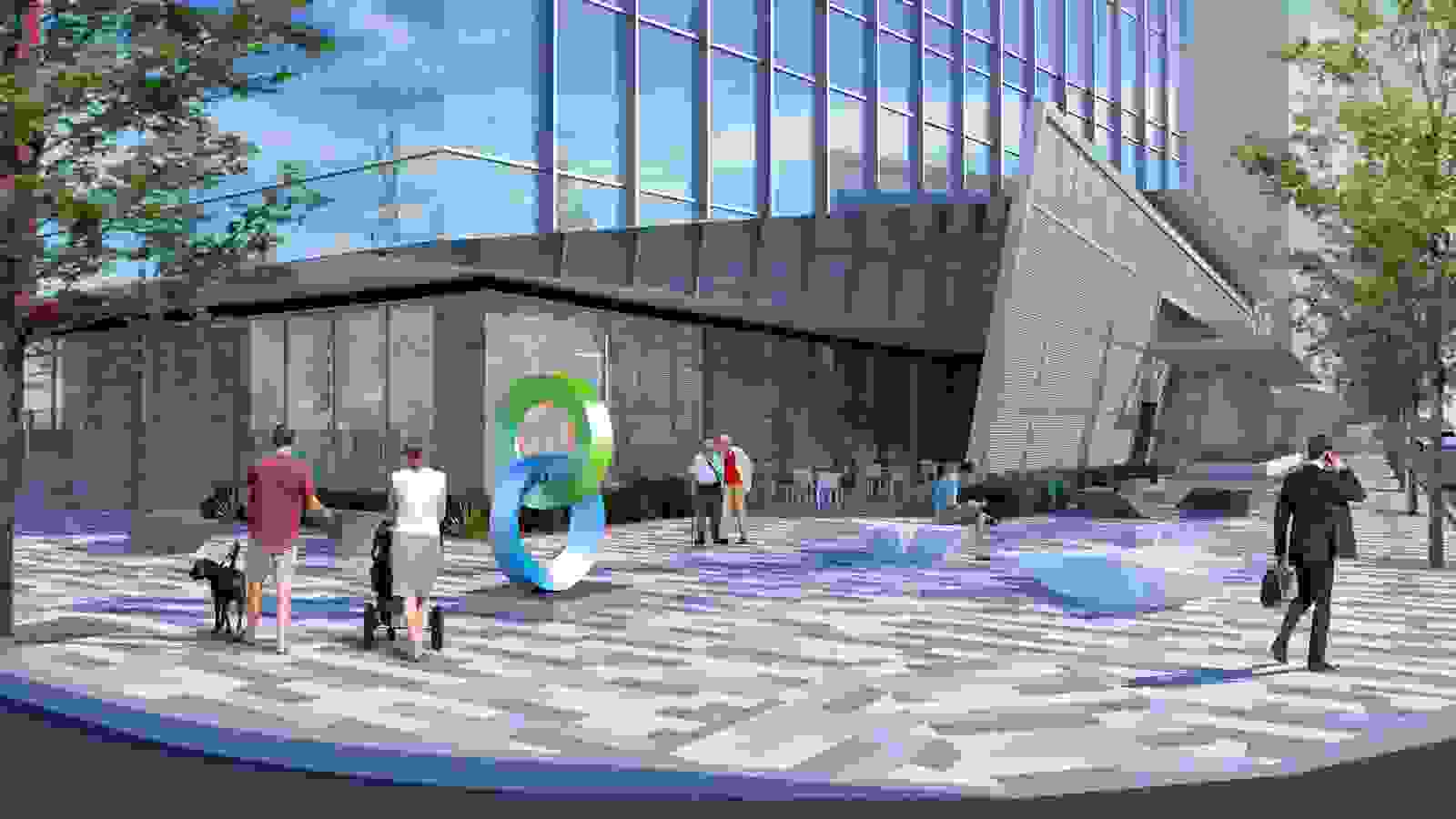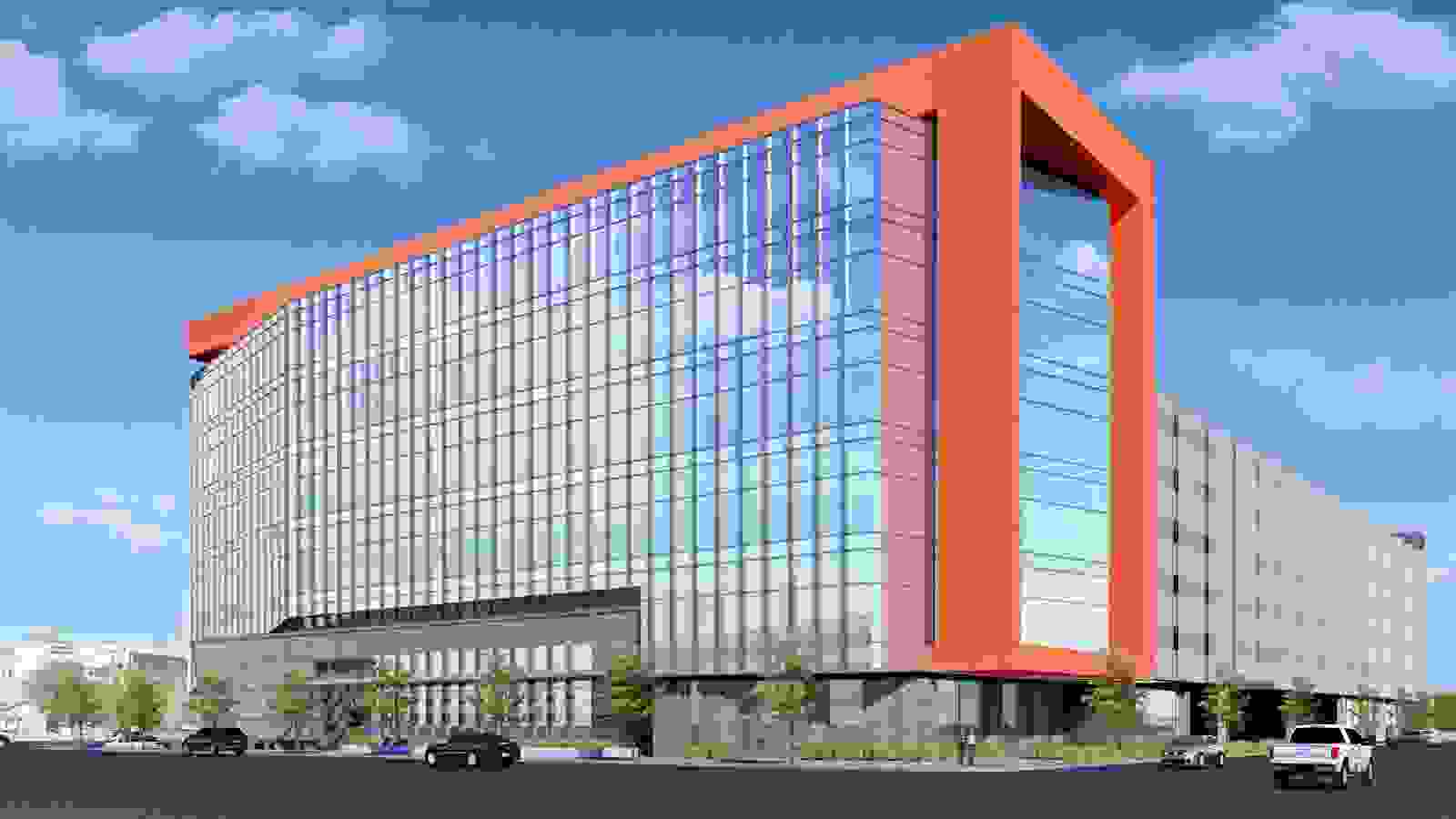
Las Vegas Medical District Parking Garage Study




Las Vegas Medical District Parking Garage Study
This conceptual design for a combination office tower and public parking garage is designed to set the tone for the master-planned transition of the Las Vegas Medical District into a denser, more urban area. The six-story office component, composed of interlocking glass and solid volumes, runs parallel to Shadow Lane, establishing an urban street edge which is enhanced with landscaping, amenities and shaded edges. The glass volume tapers upwards at the primary street corner to provide space for outdoor seating areas, while a metal screen feature frames the entrance to the office lobby. The seven levels of parking are partially topped by a solar shade canopy. A roof deck on the top level of the office tower provides a place for city events, with a panoramic view over the parking garage and towards downtown and the Strip.
location
Las Vegas, Nevada, USA
client
City of Las Vegas
services provided
Programming, Conceptual Design