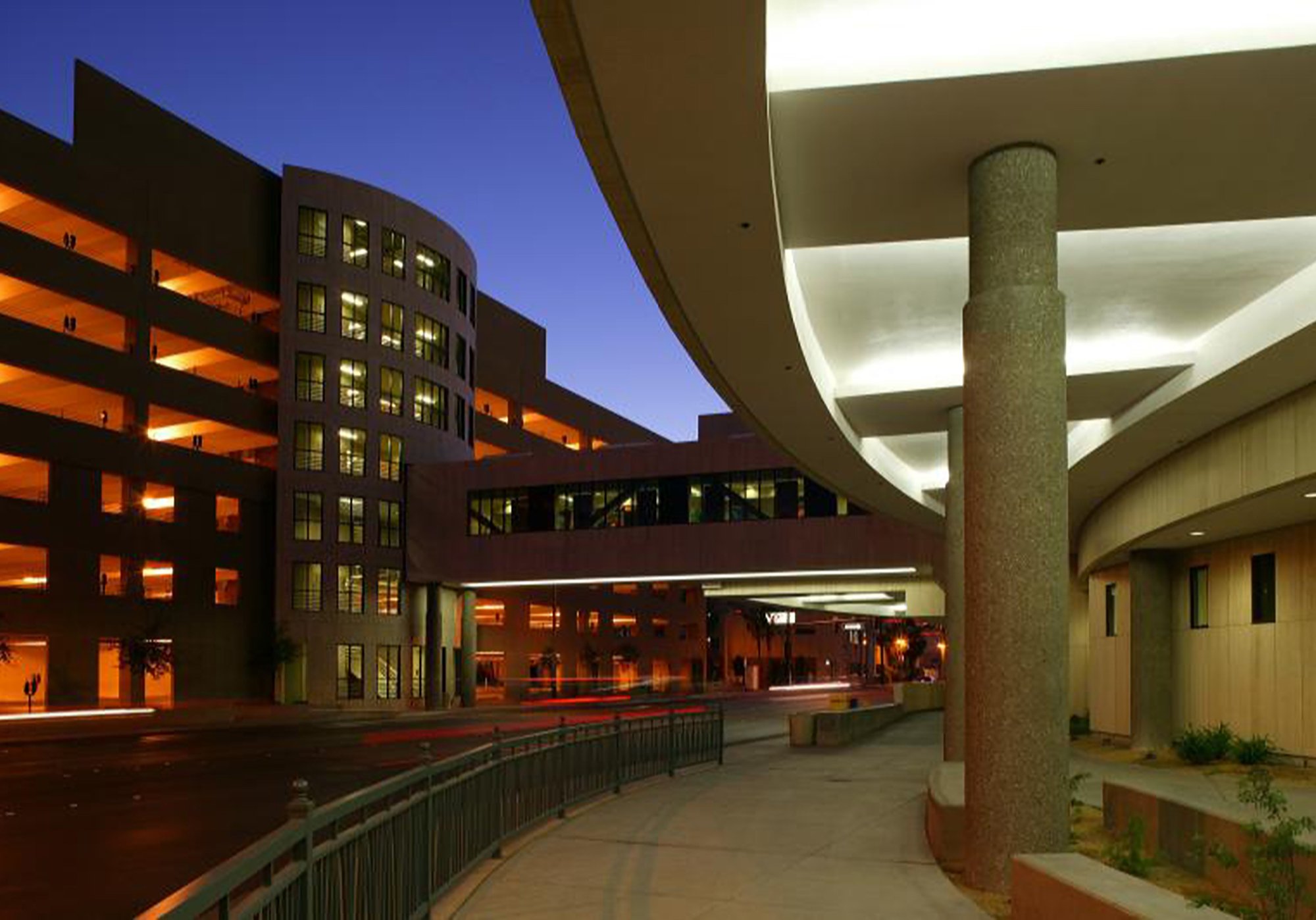
Las Vegas City Hall Expansion and Garage
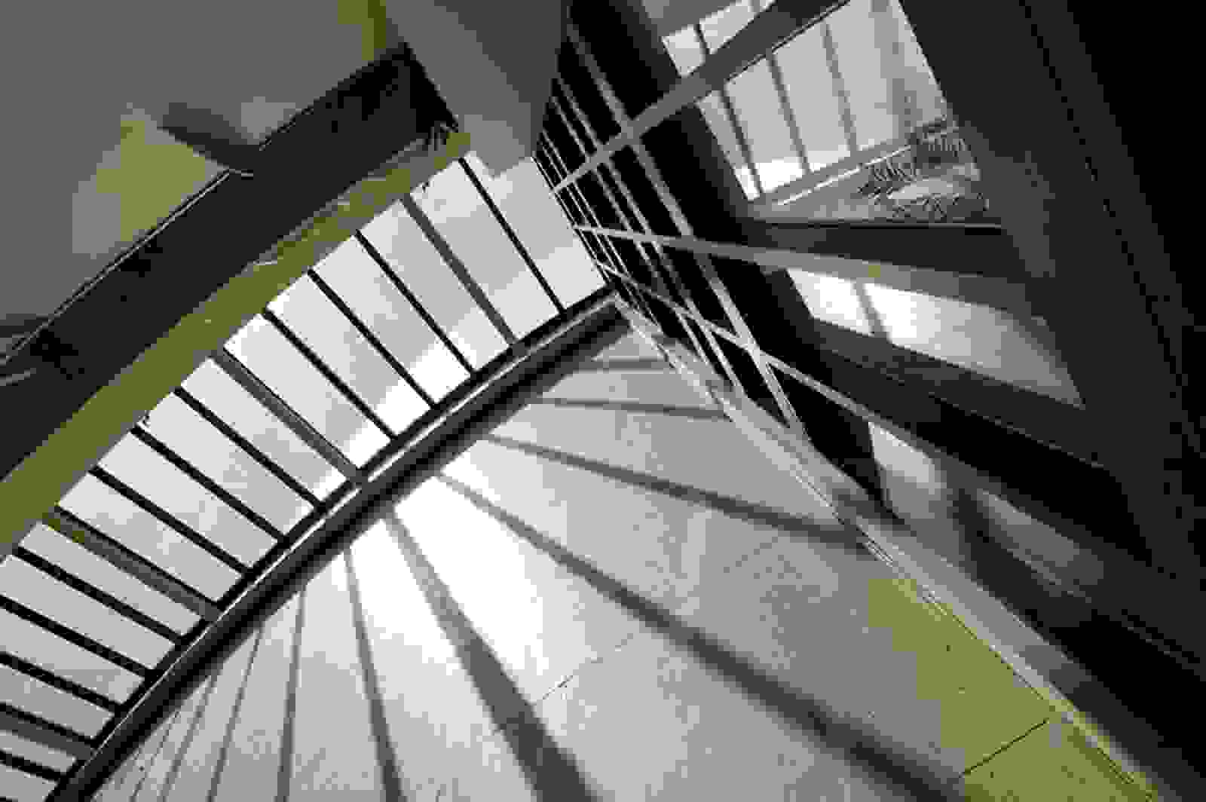

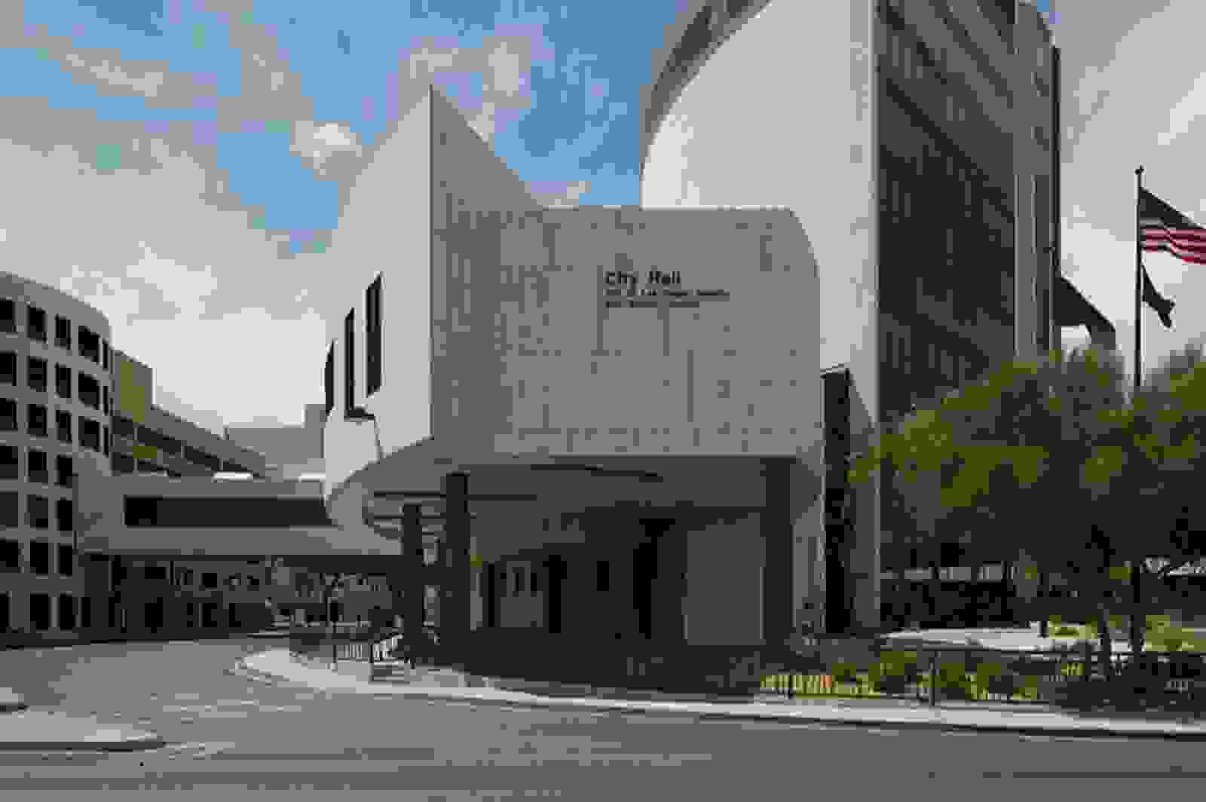



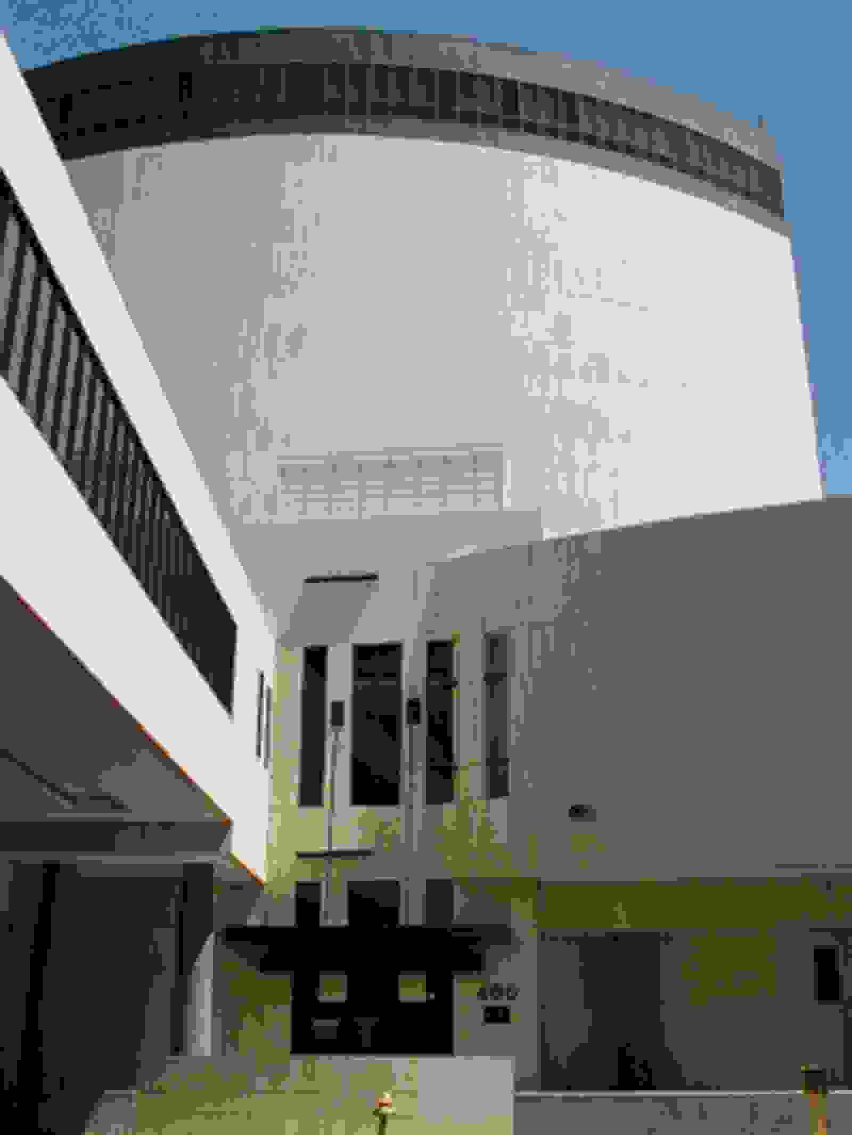

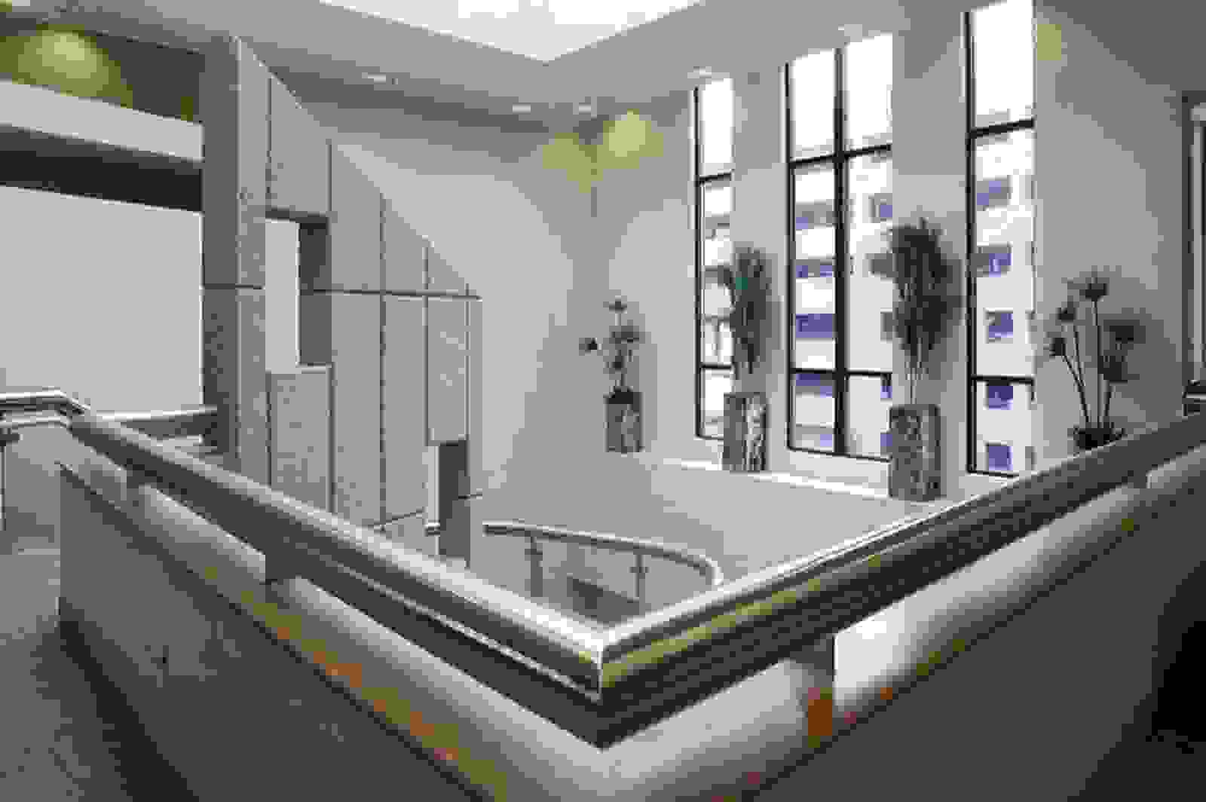

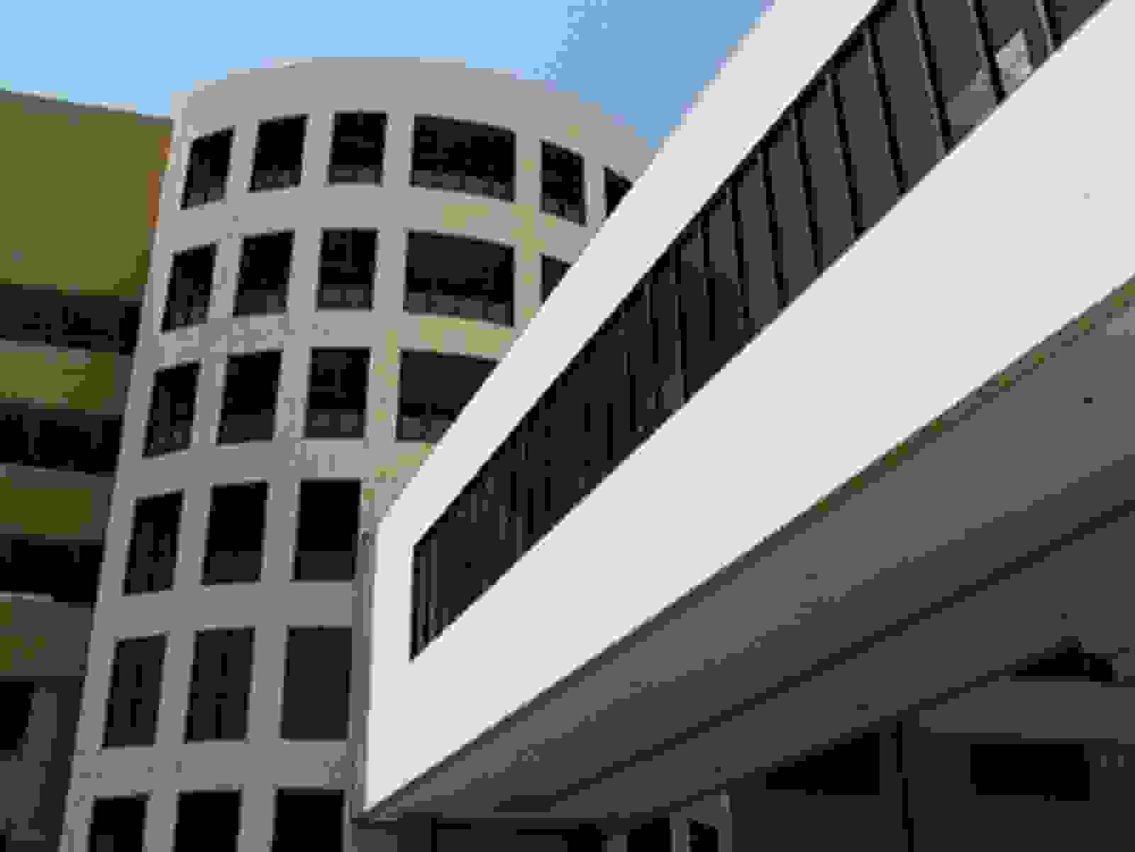

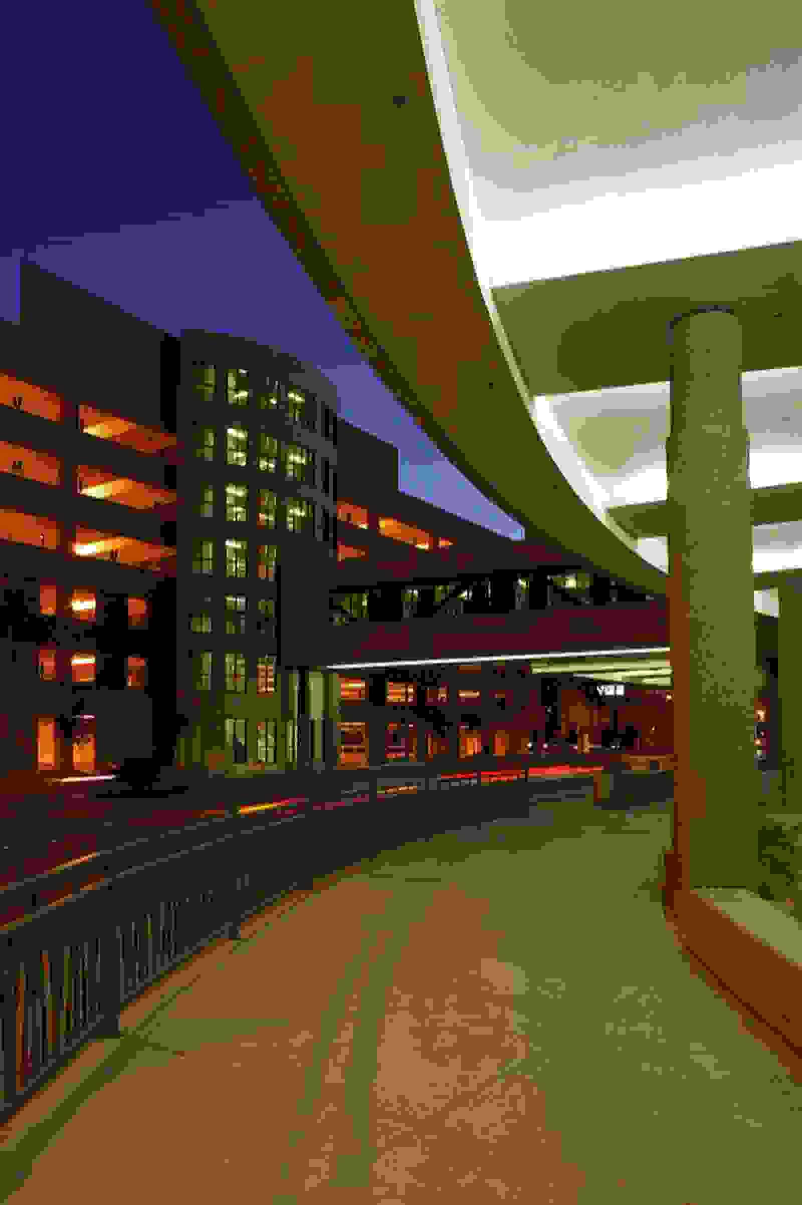

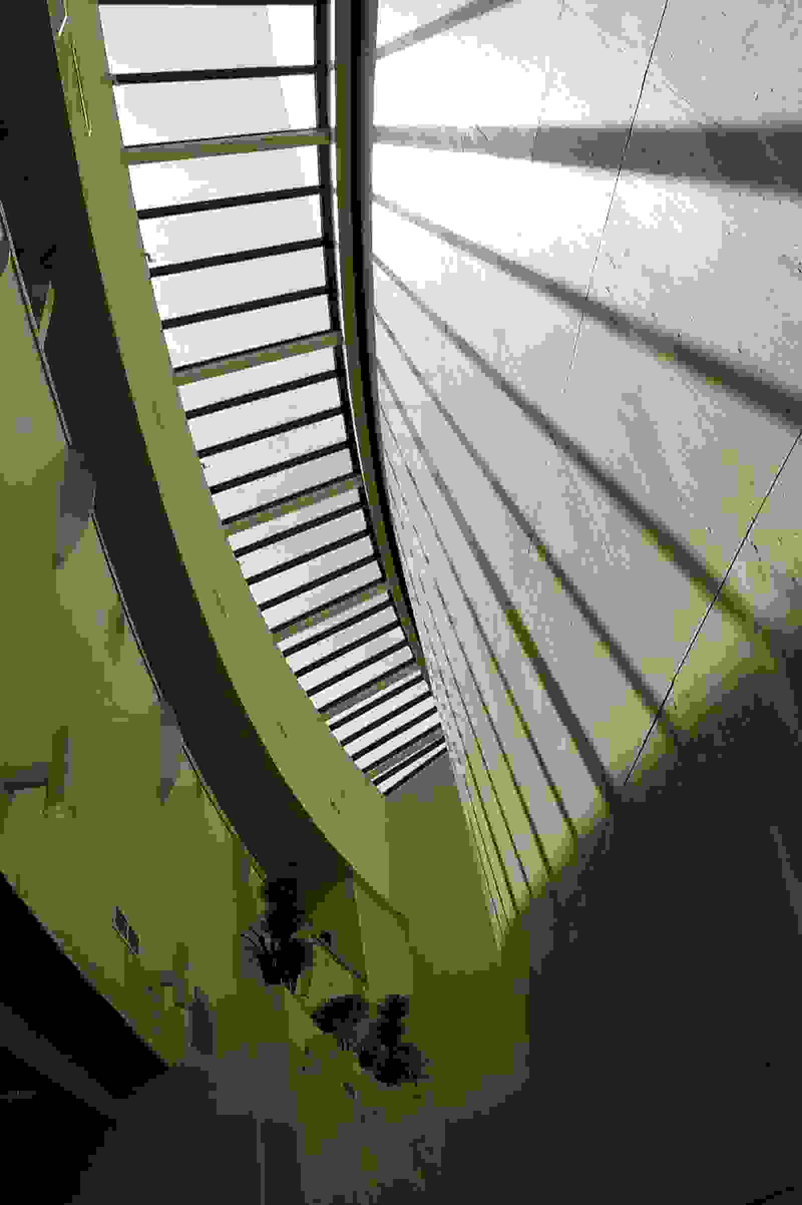

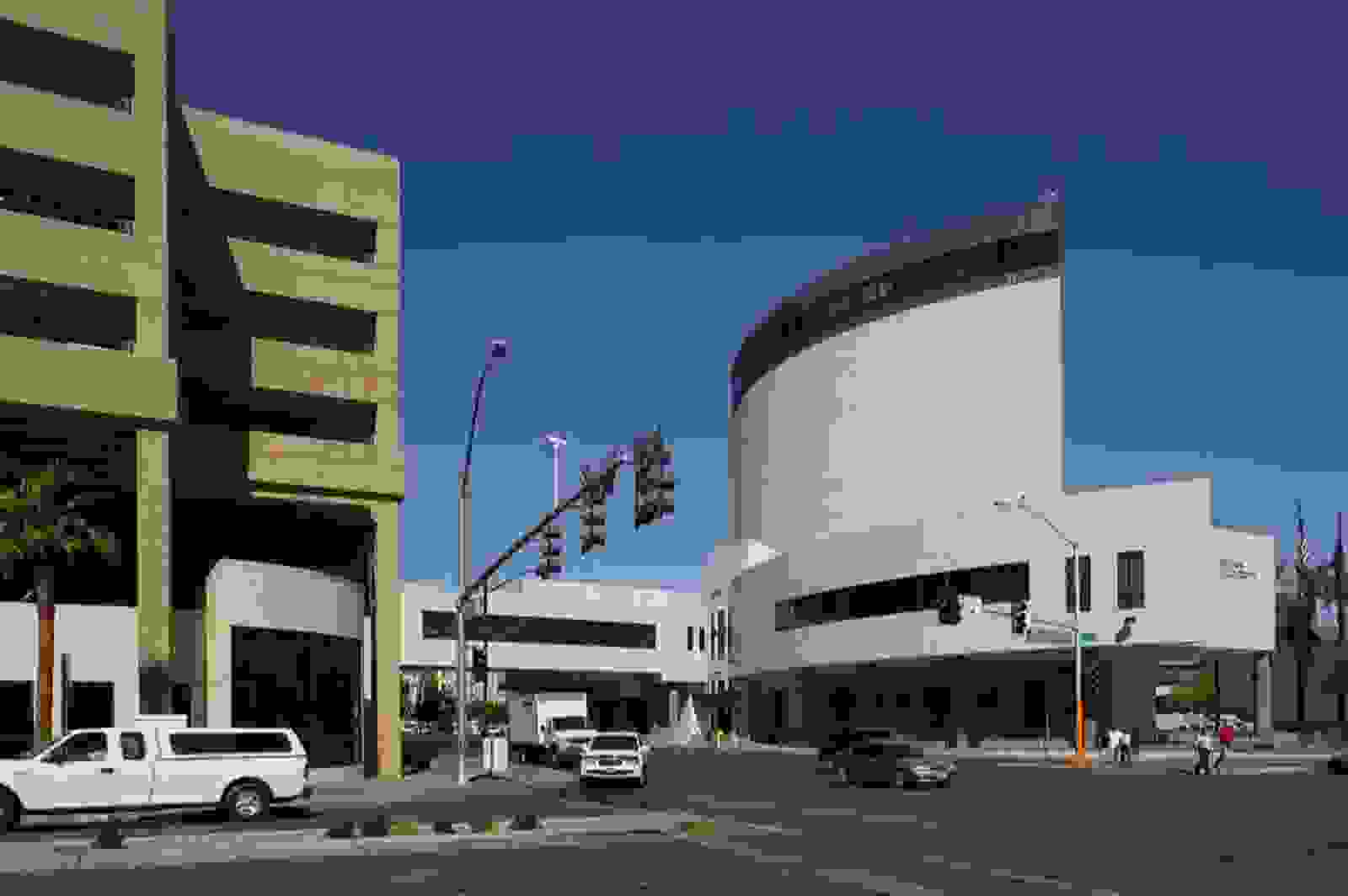

Las Vegas City Hall Expansion and Garage
Designed as the first step in a four-step masterplan, the expansion of Las Vegas City Hall (recently repurposed as the Zappos.com headquarters) consists of three buildings. A two-story office building interfaces elegantly with the architecture of the original 1971 office tower, wrapping around the base of the south facade. A continuous glass ribbon skylight allows the sun to reflect off the original travertine stone face and into the new work spaces. Public connections into the building are enhanced by a new public lobby and a glazed elevated walkway connecting to a new parking structure, also part of the project. A two-story Communications Center is designed around two television broadcast studios.
location
Las Vegas, Nevada, USA
client
City of Las Vegas
services provided
Programming, Conceptual Design, Architectural Design, Interior Design, Architect of Record, Entitlements, Permitting, Contract Administration
notable awards
2003 AIA Nevada Citation Design Award
2004 NAIOP Spotlight Award