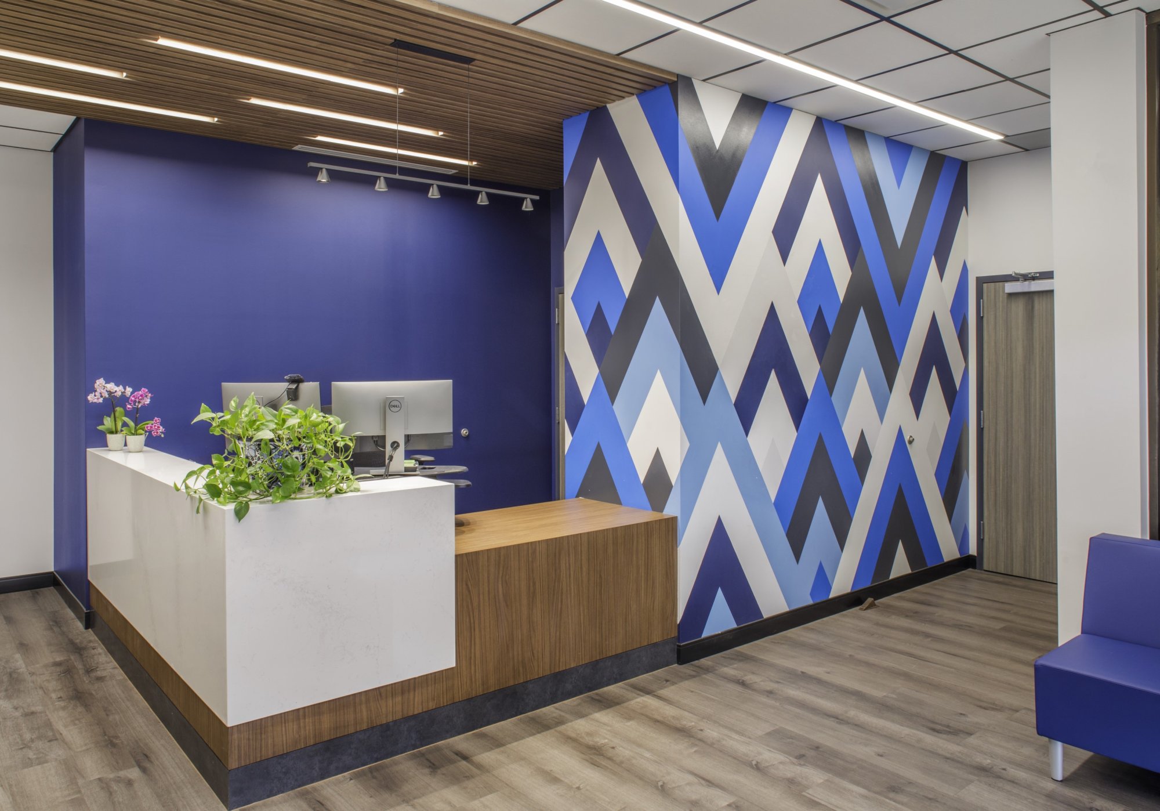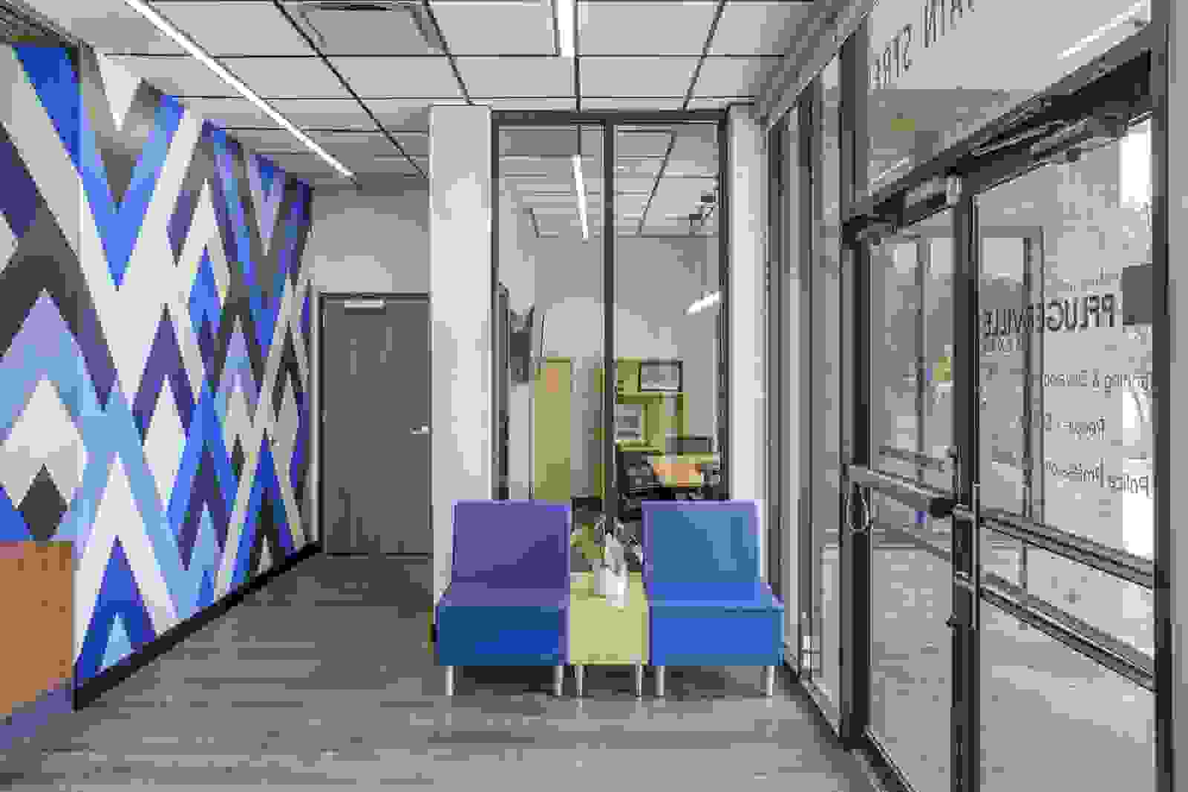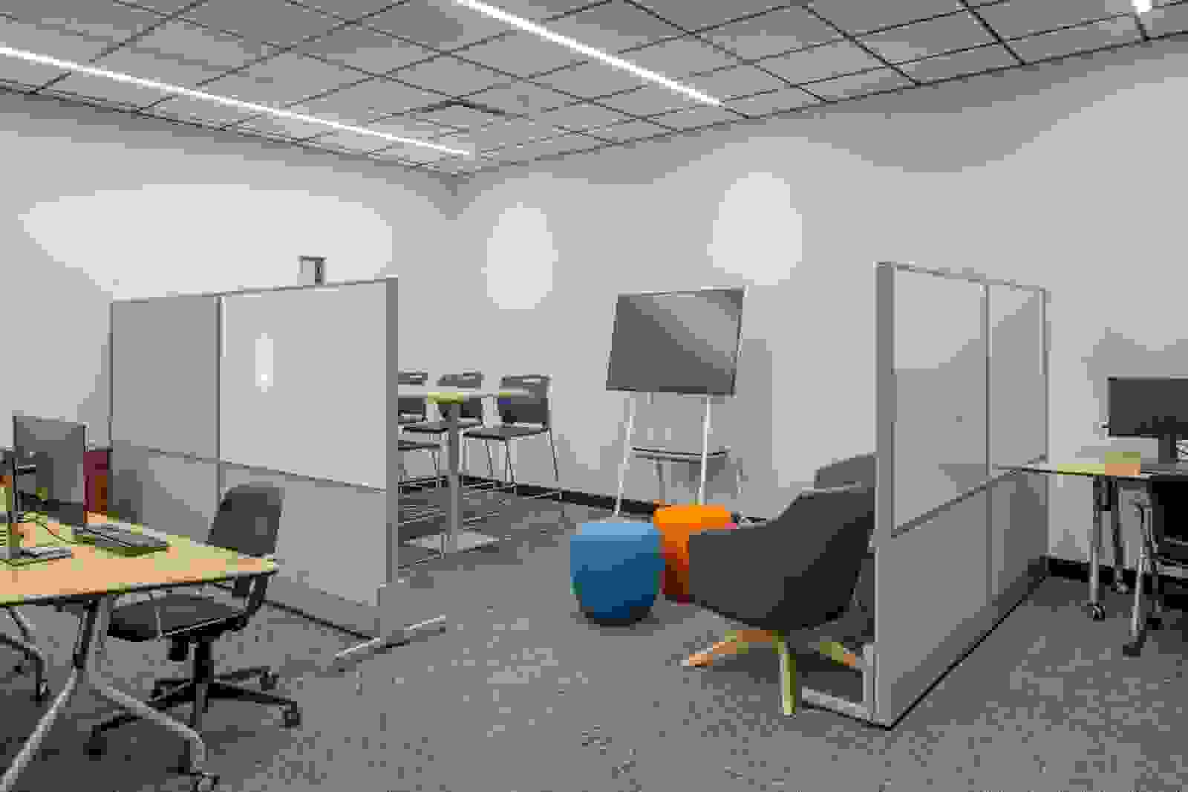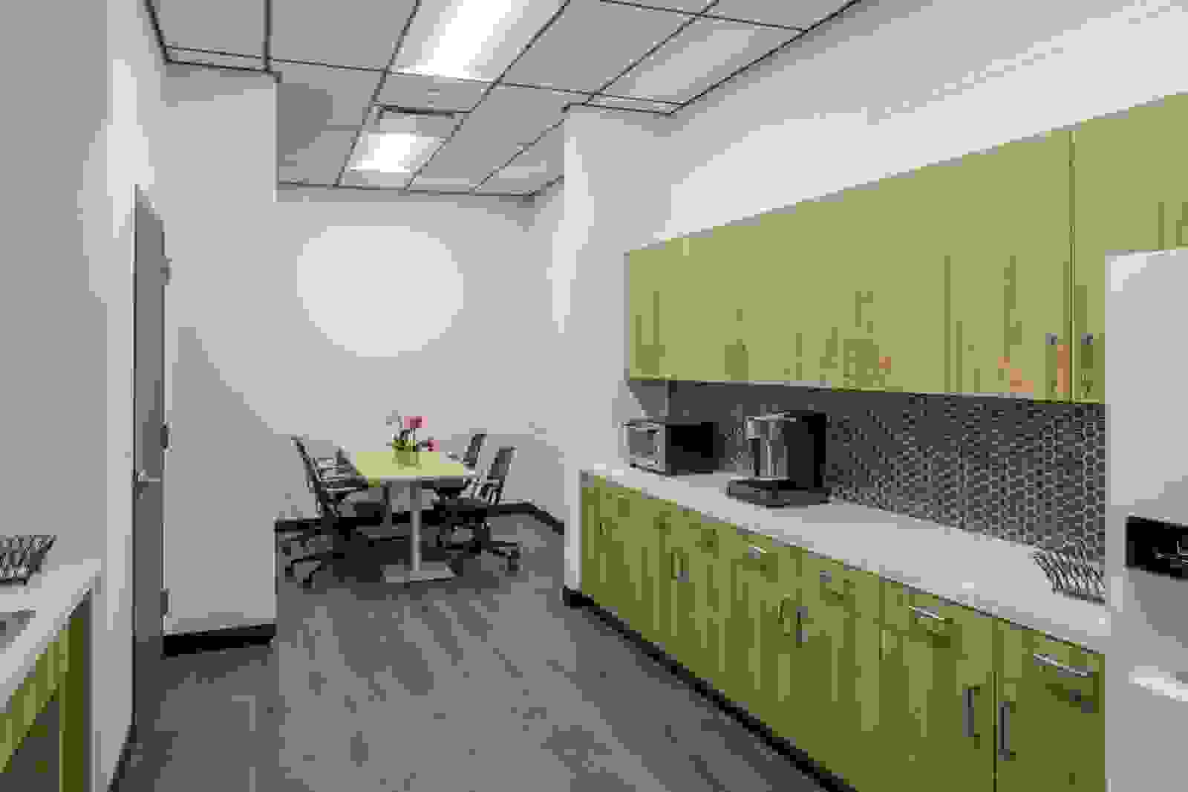
City of Pflugerville Office TI








City of Pflugerville Office TI
The Pflugerville Office Tenant Improvement project is a full interior remodel of a 5,200 square foot former bank building. The renovated office and meeting spaces consolidate three city departments and bring them into closer proximity with the other city office buildings in Downtown Pflugerville. To preserve the building’s history and to minimize construction costs, the two existing concrete vaults were preserved and converted into storage spaces, and the drive through canopy now serves as covered parking for employees. The drive through window and walk-up ATM were replaced with storefront window systems to bring additional natural lighting into the building. Updates were also required for accessible restrooms, enhanced power supply/distribution, and high-speed technology connectivity.
location
Pflugerville, Texas, USA
client
City of Pflugerville
services provided
Design Architect, Architect-of-Record, Interior Design, Construction Administration, FF&E Selection