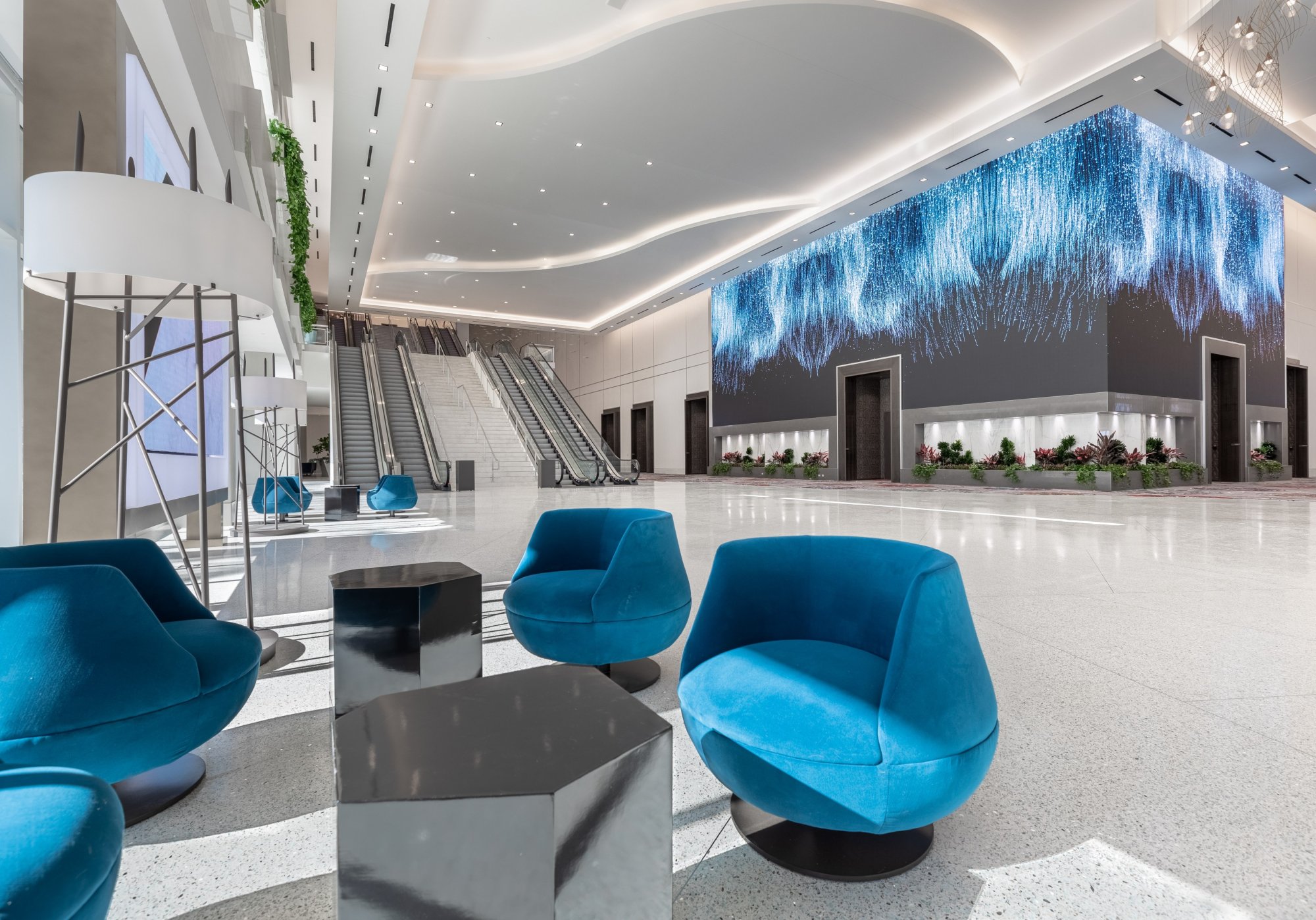
Caesars Forum Convention Center
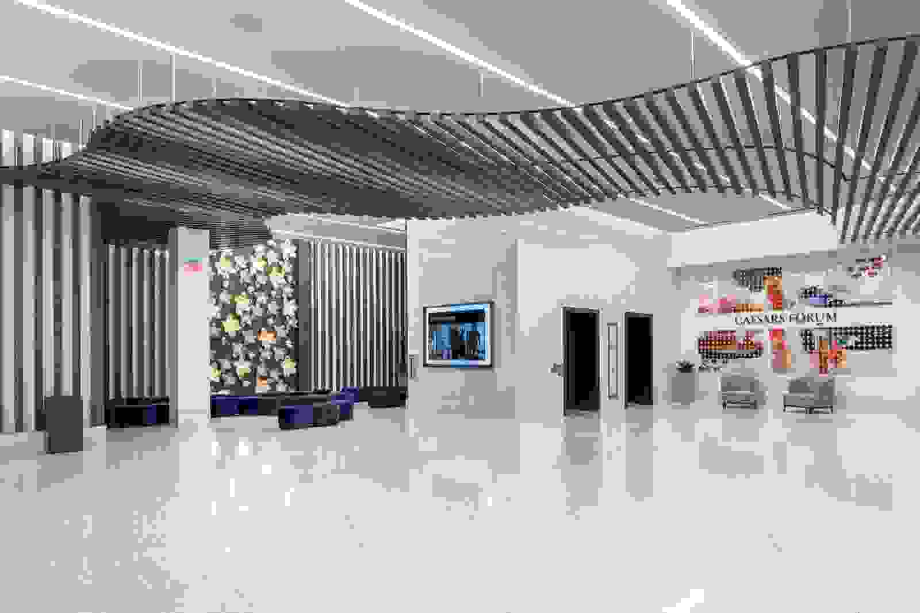

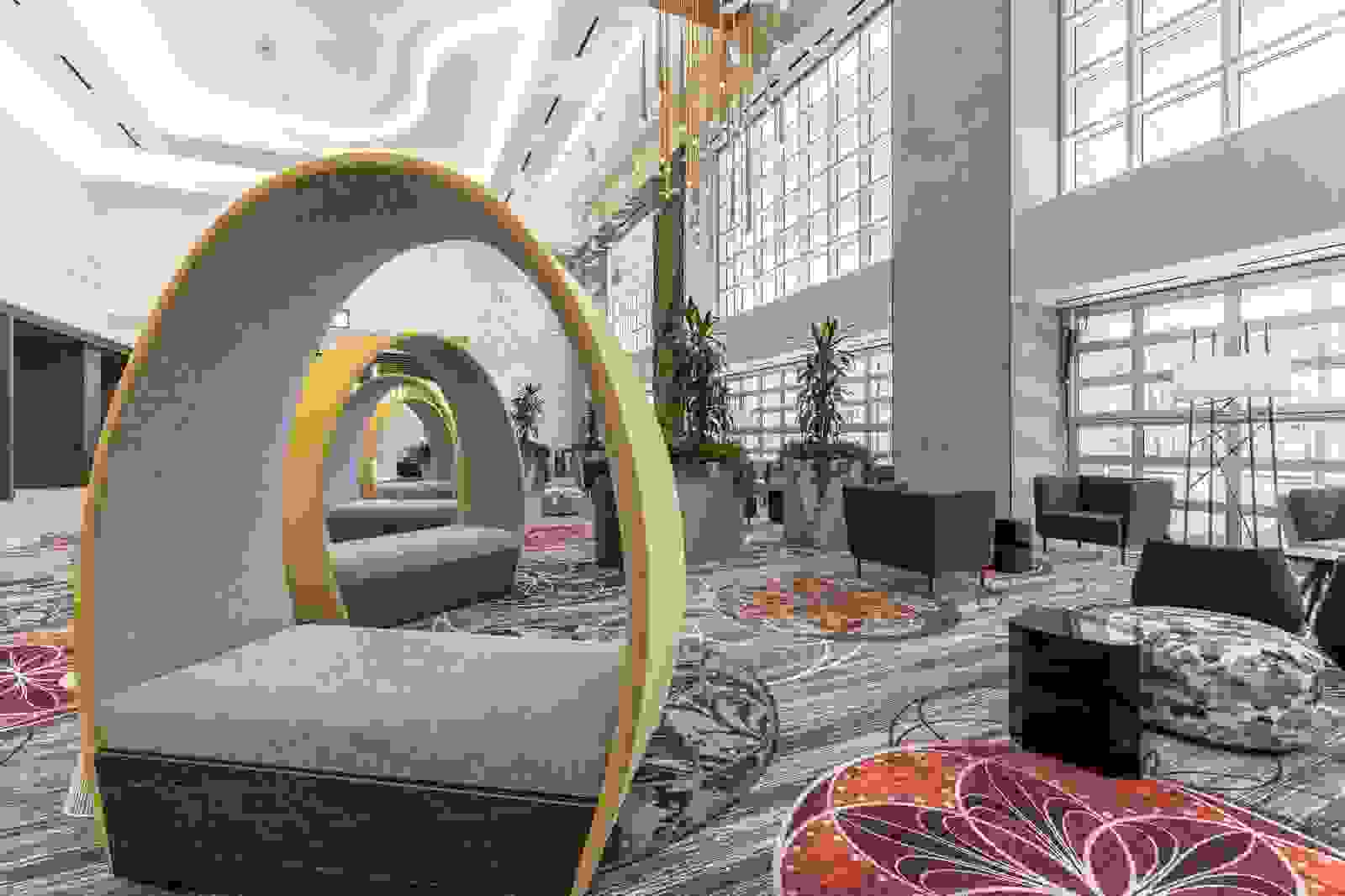

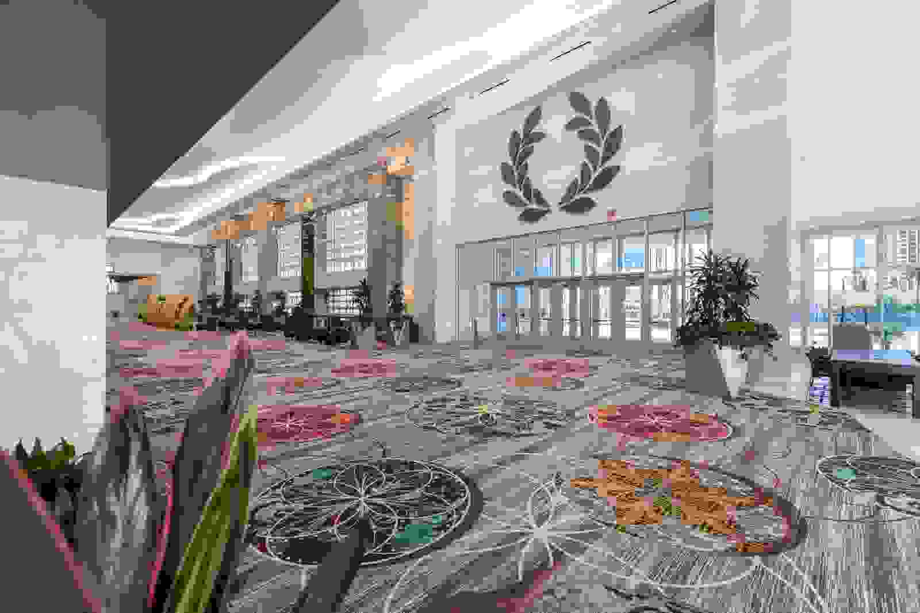

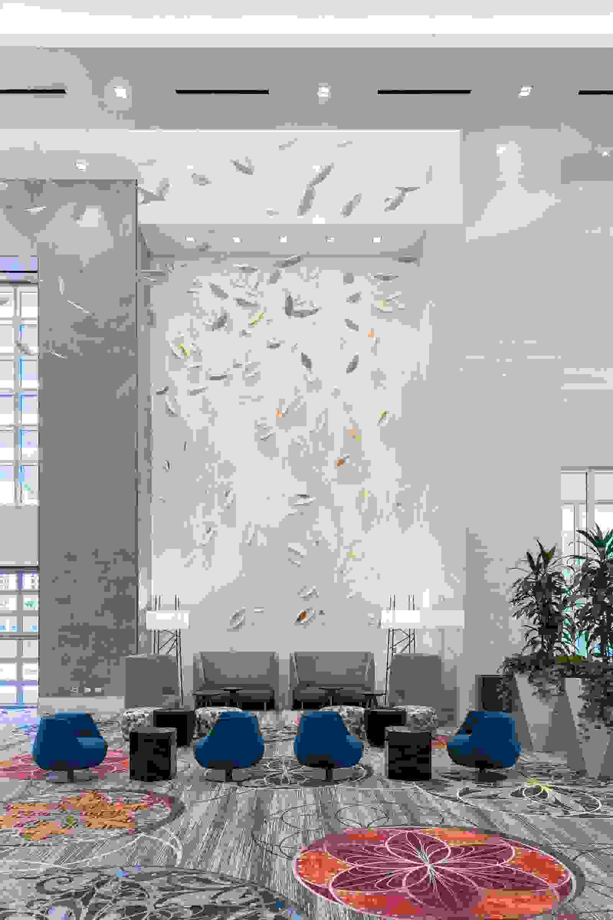

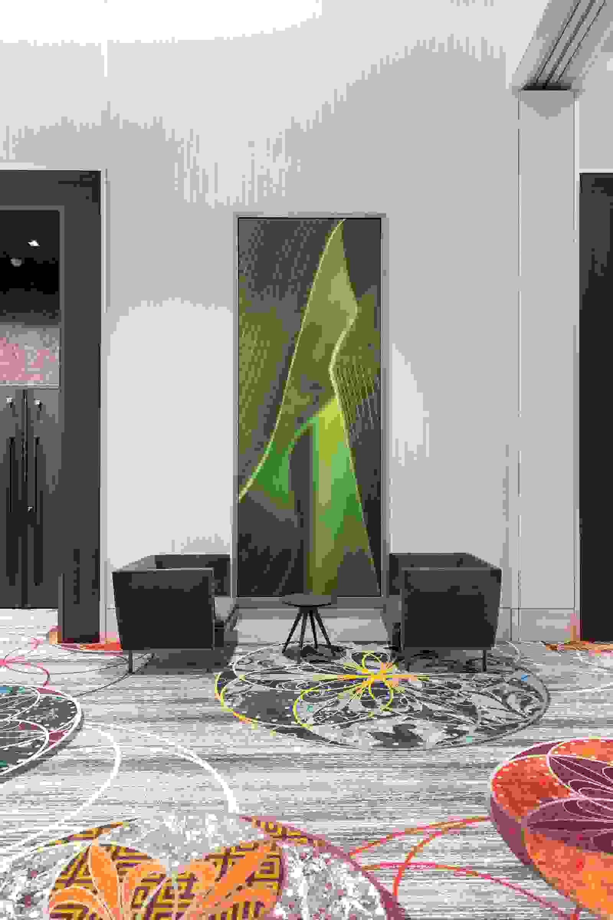

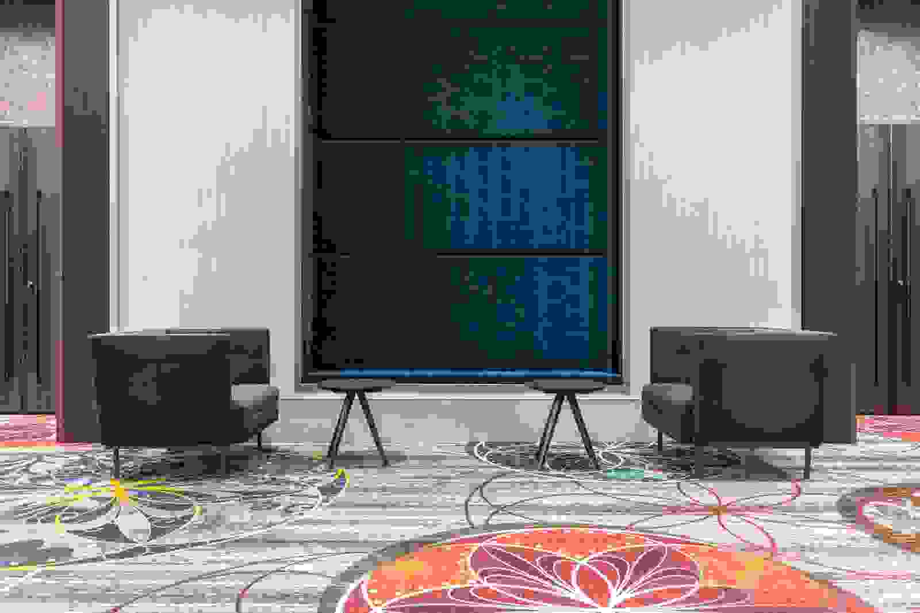

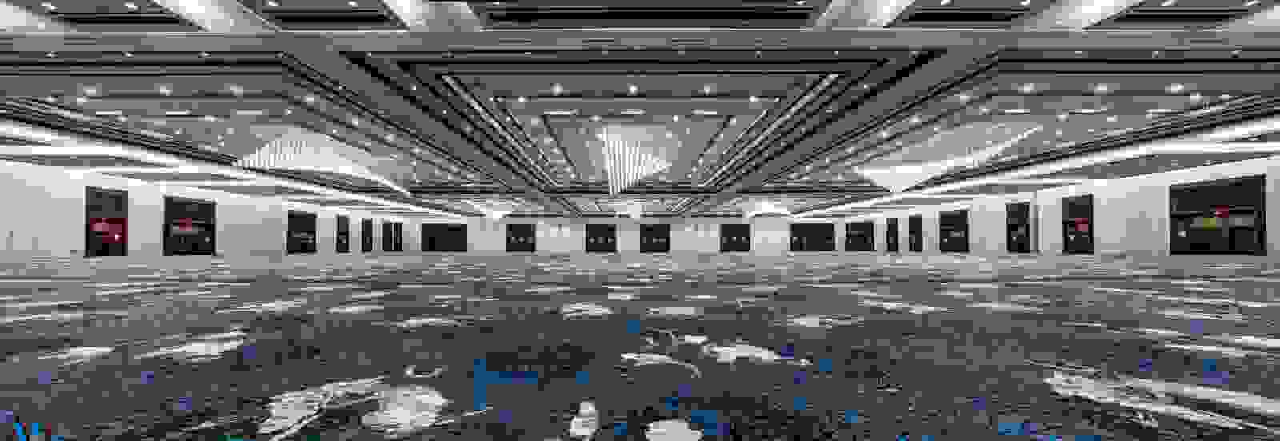

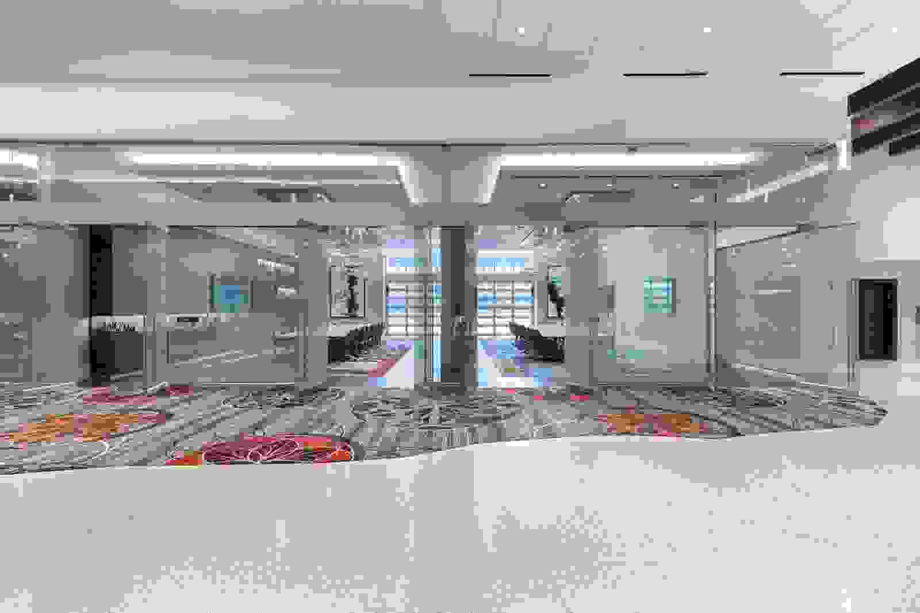

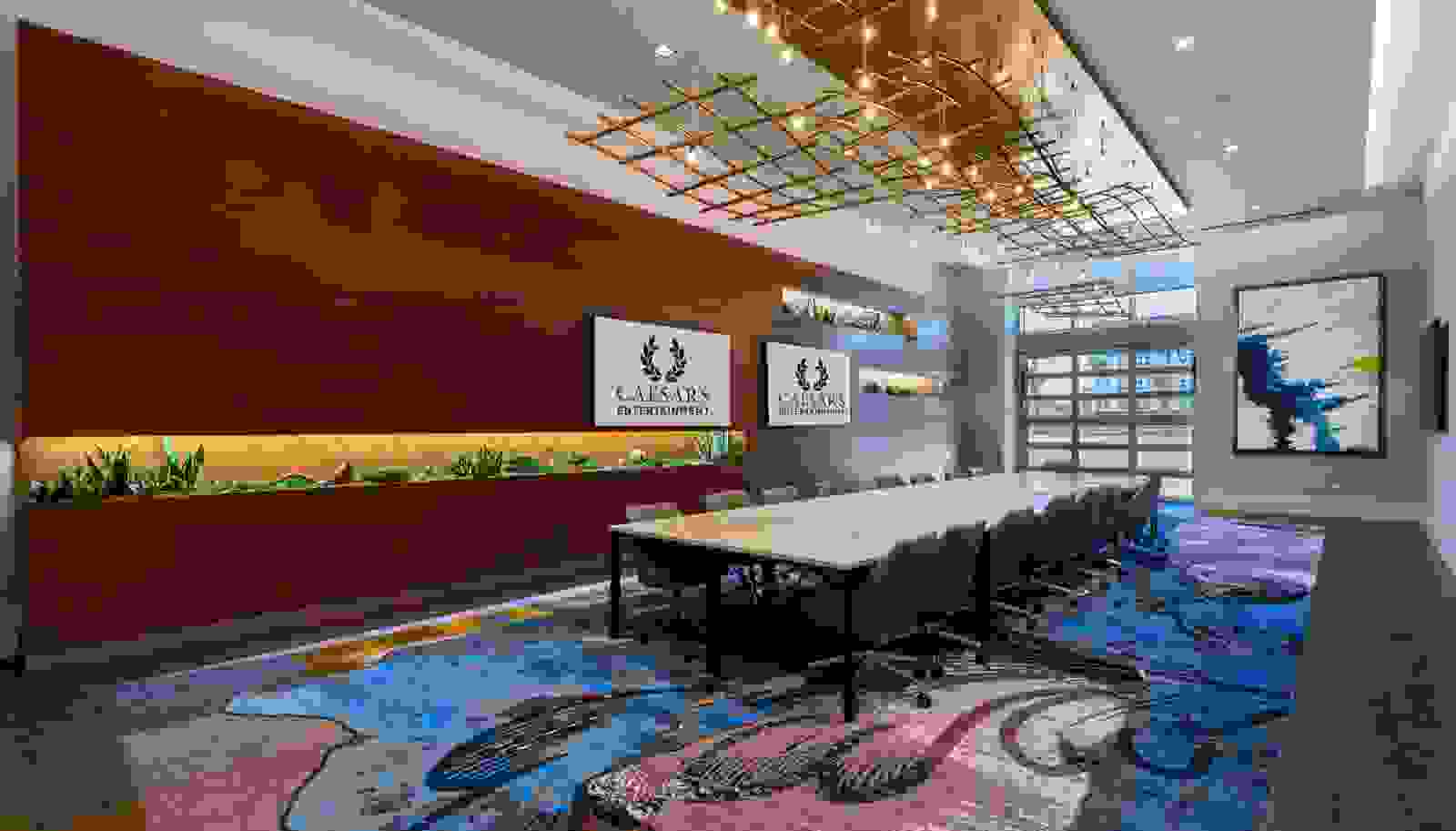

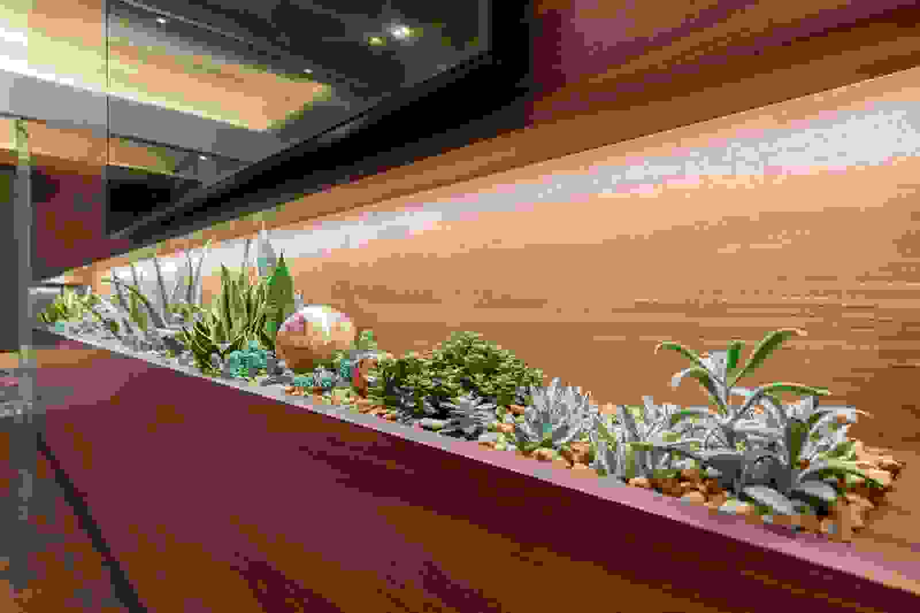

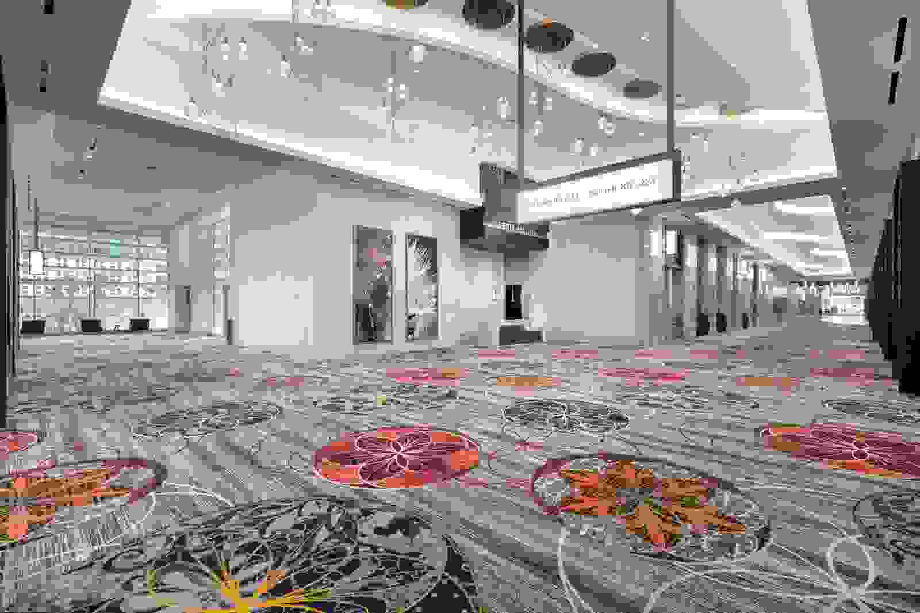

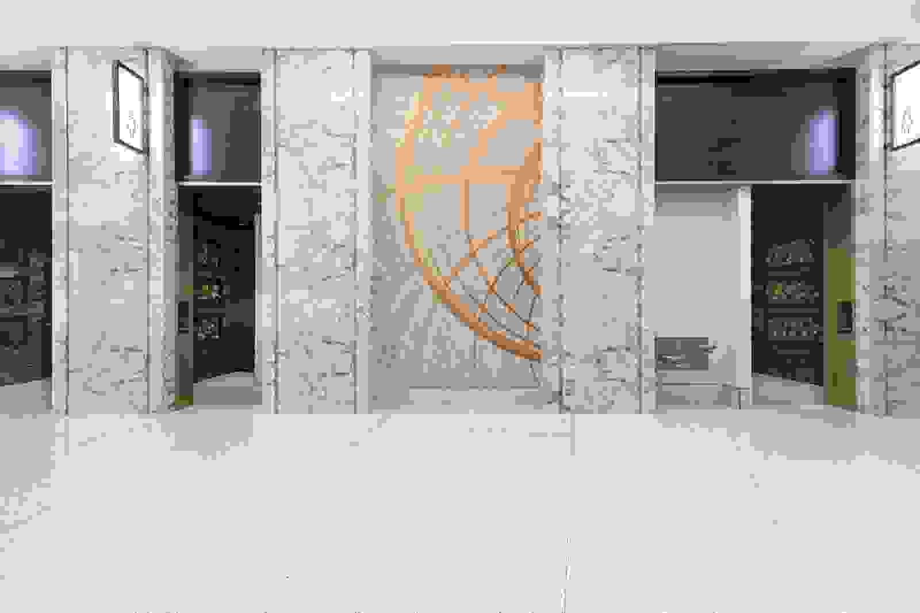

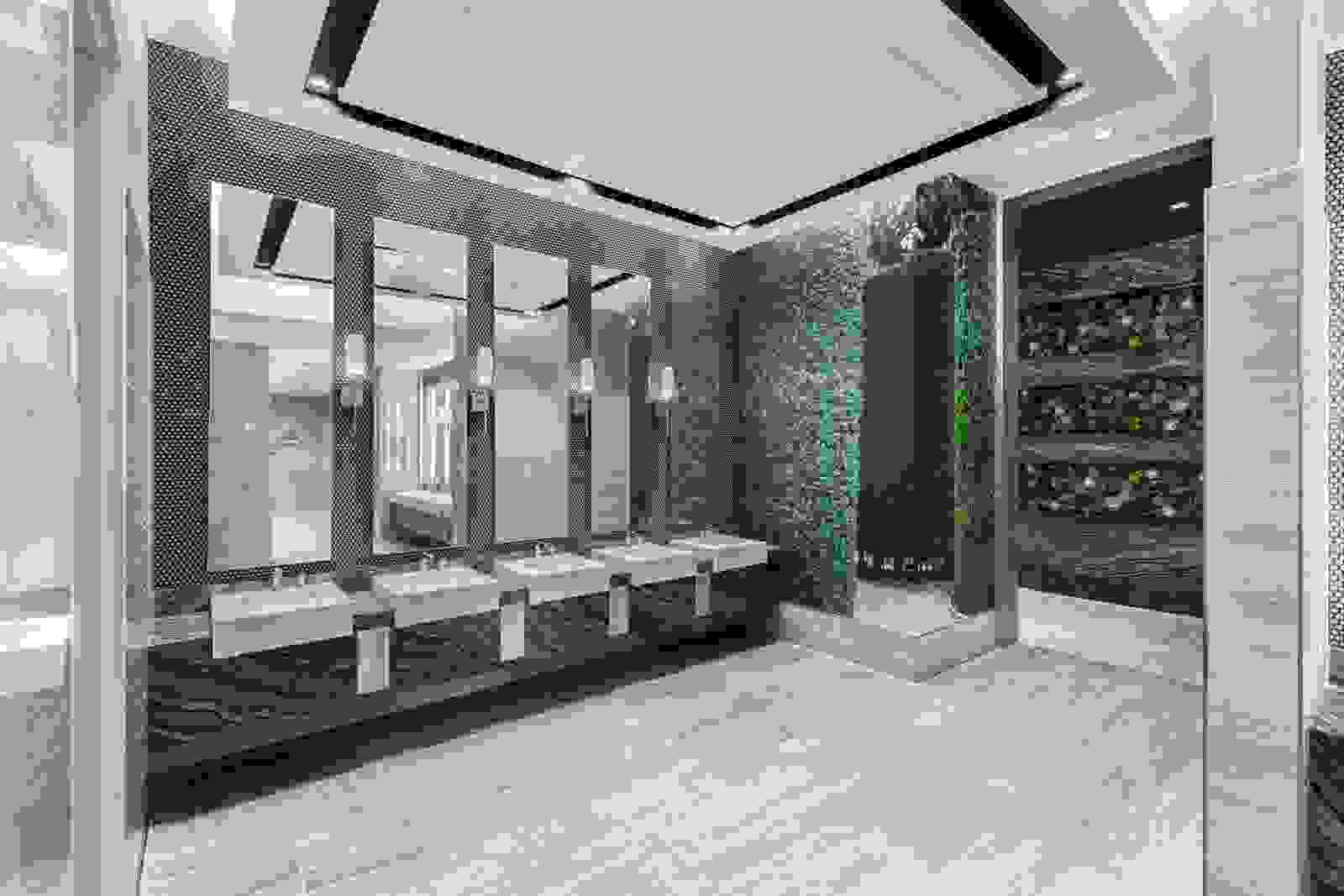

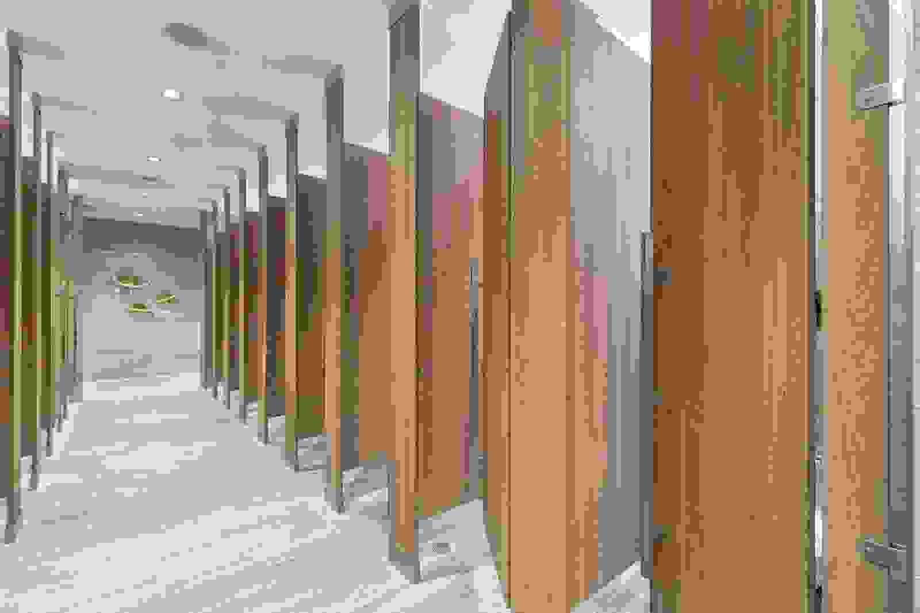

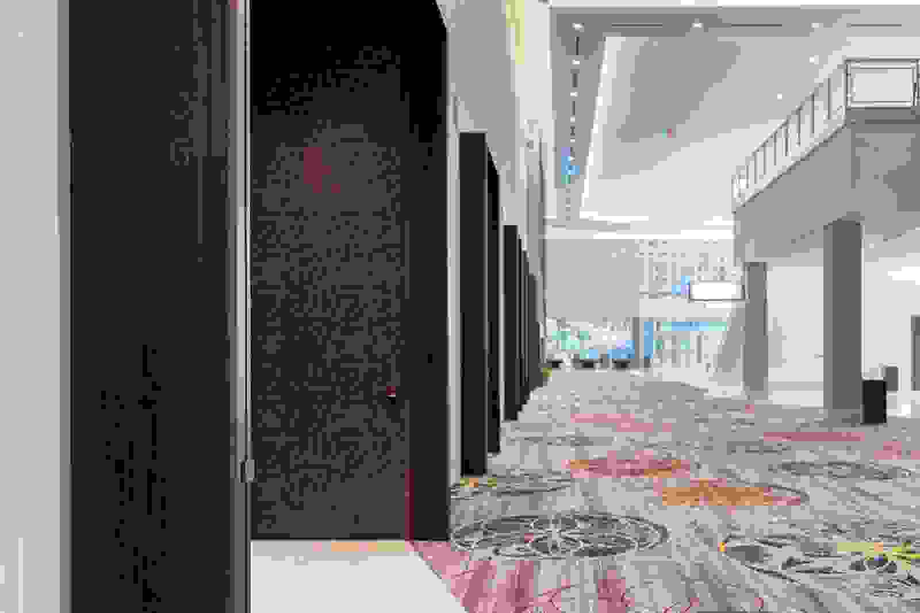

Caesars Forum Convention Center
The 550,000 sq. ft. Caesars FORUM Convention Center on the Las Vegas Strip includes the largest column-free ballrooms in the world, at over 100,000 sq. ft. each. “Plug Into Life” is the biophilia-inspired concept which drives the interior design of this major, state-of-the-art meeting facility. The design counterbalances convention-goers’ “plugged in” reality by providing a calm, centered, human feeling through the literal and abstracted use of natural elements. Dynamic custom lighting and flooring elements echo the sense of movement found in natural landscapes. Natural light washes overflowing forms, naturally derived materials, vibrant collaborative seating groups and live plants in the pre-function halls and board rooms. Each of four ballrooms is abstractly themed after one of the four seasons. Adding sophistication to the contemporary design, touches inspired by ancient Roman gathering places are layered onto the biophilic elements, further humanizing the user by connecting to an age before digital communication.
location
Las Vegas, Nevada, USA
client
Caesars Entertainment
services provided
Interior Design, FF&E Selection, Construction Administration, Architect-of-Record
notable awards
2020 Architecture Press Release - International Interior Design Award Winner - Hospitality Interior Built
2020 ENR Southwest - Best Project - Office/Retail/Mixed-Use