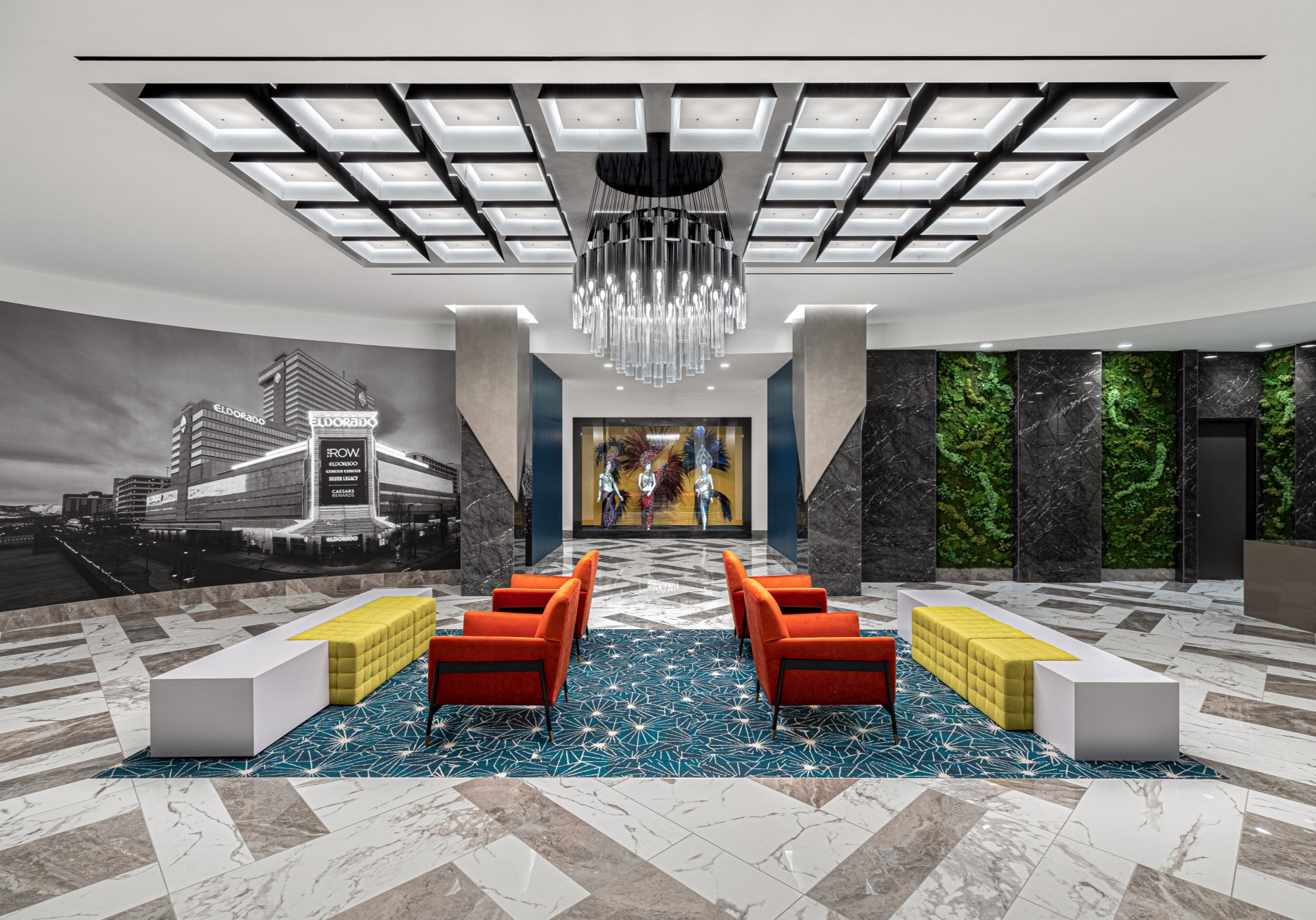
Caesars Entertainment Corporate Headquarters
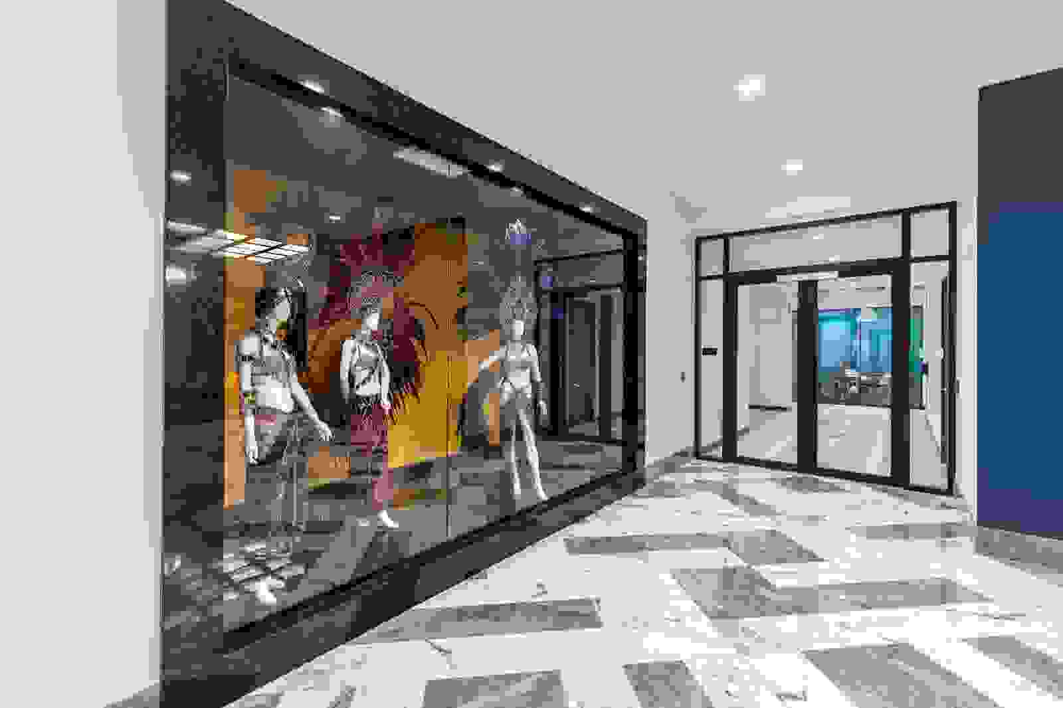

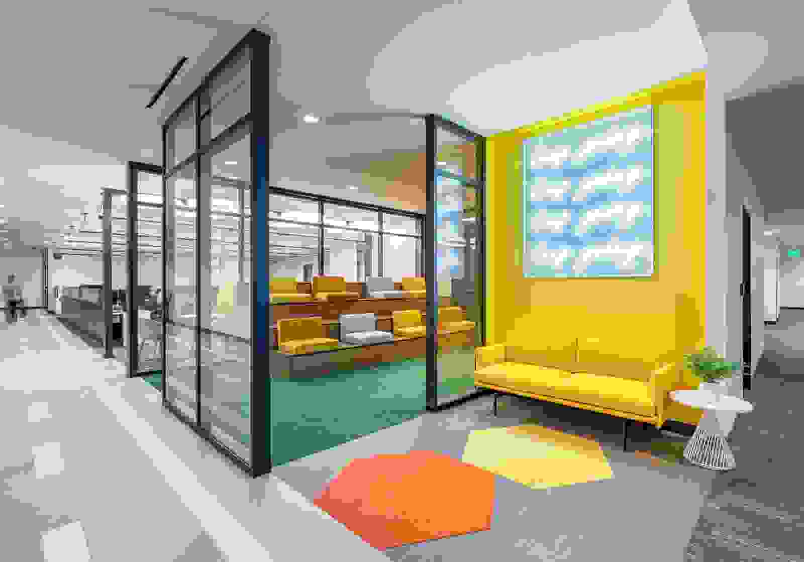

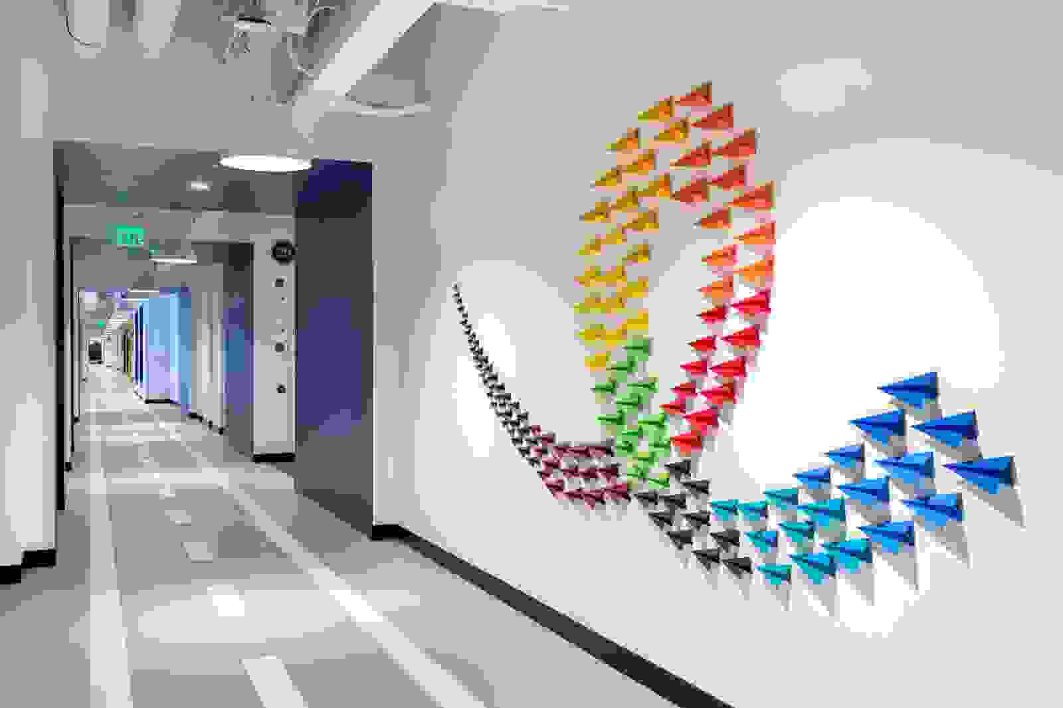

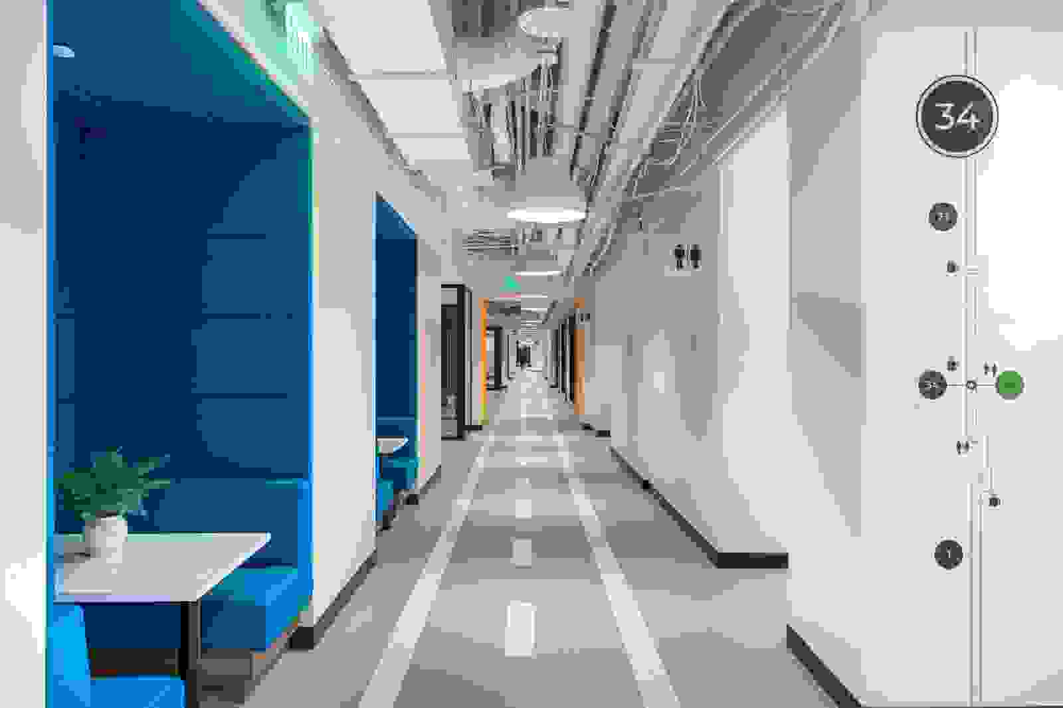

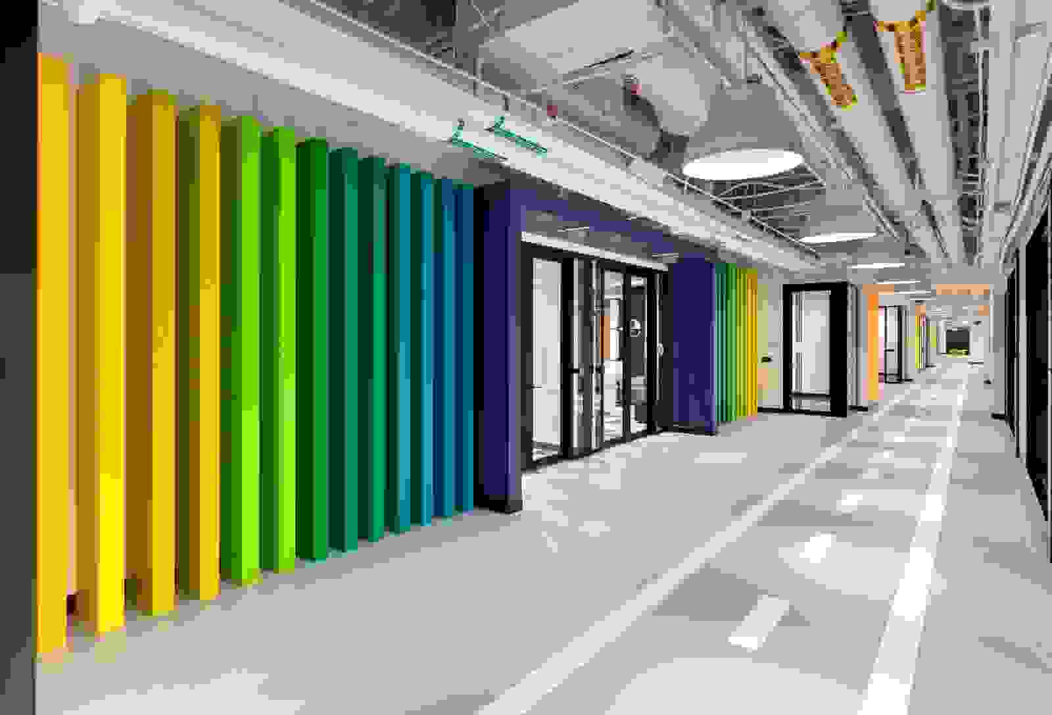

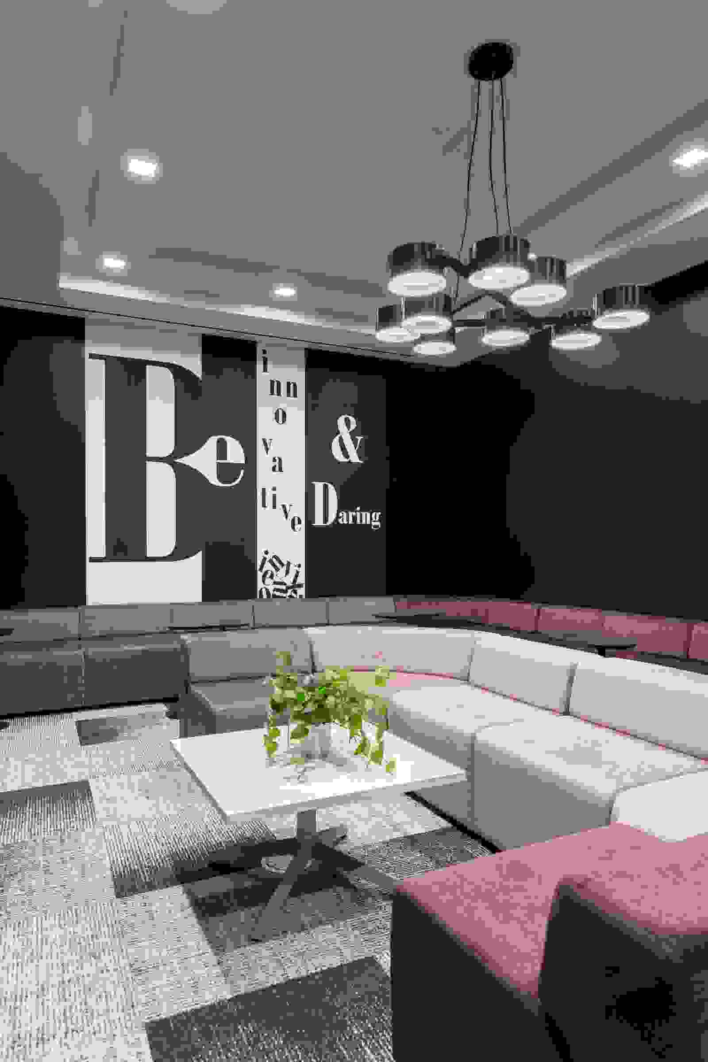

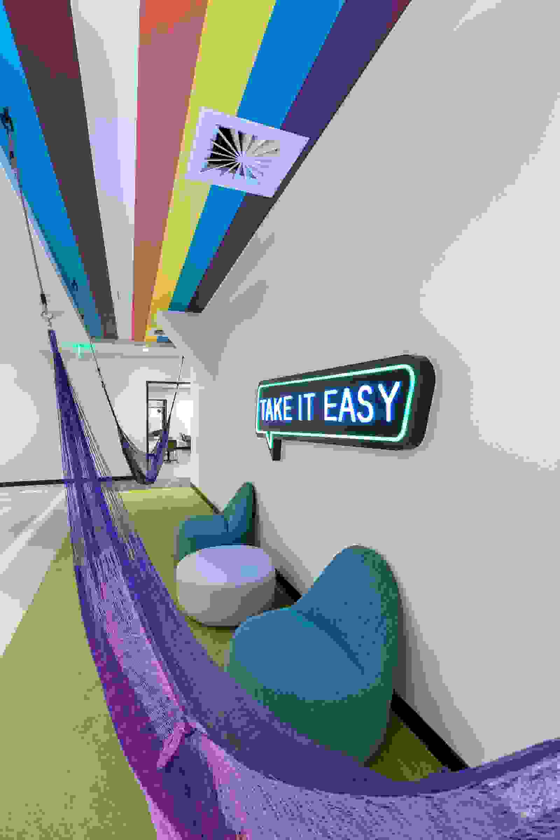

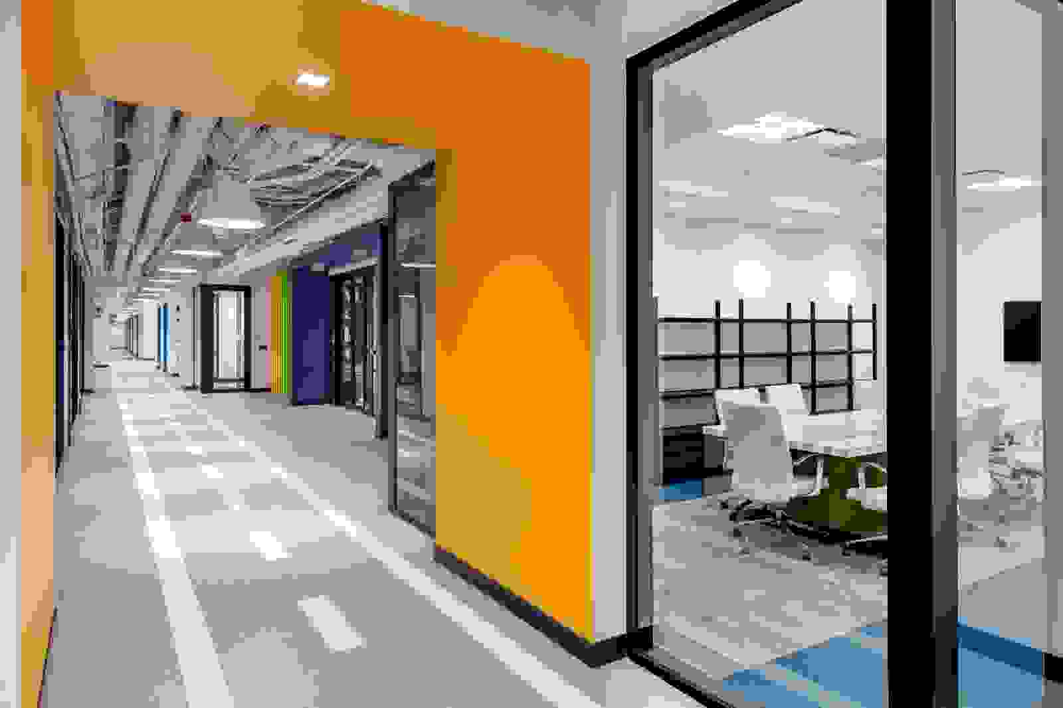

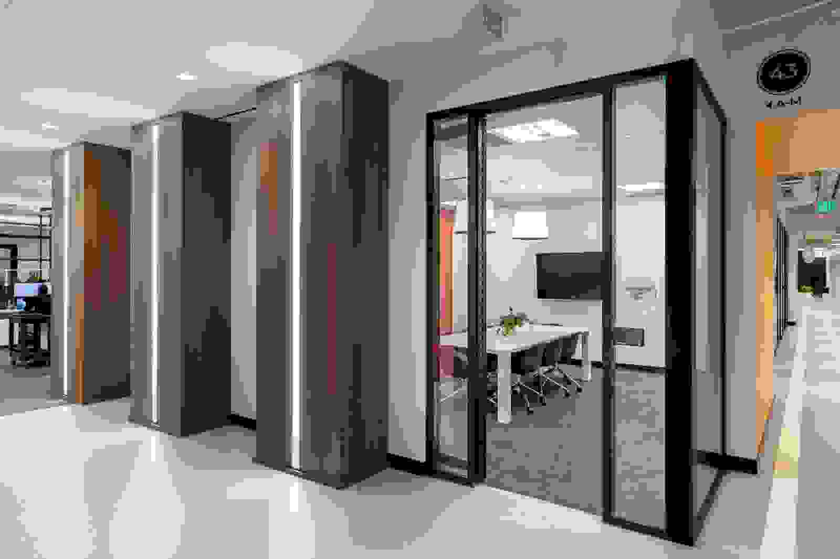

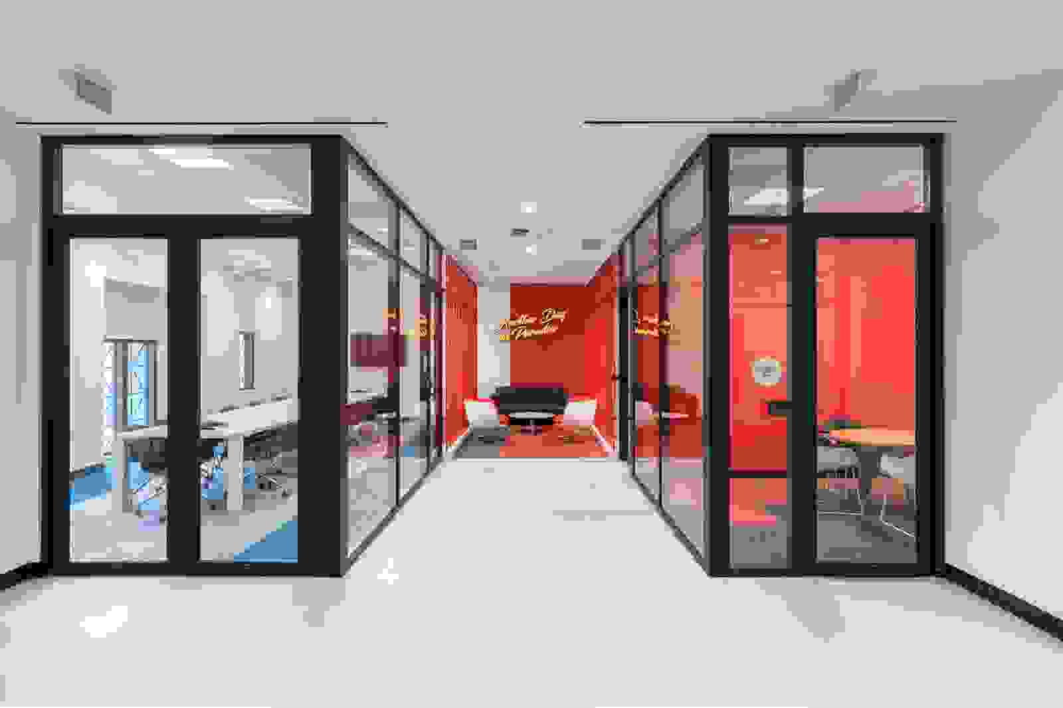

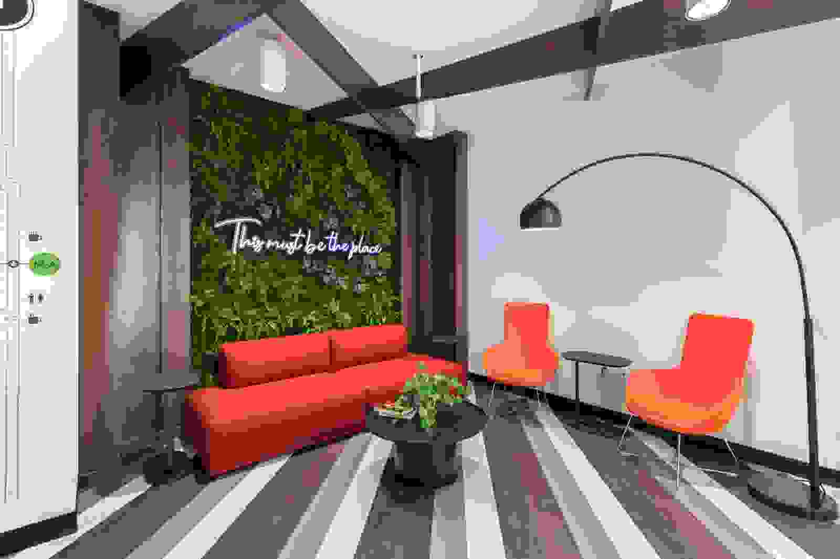

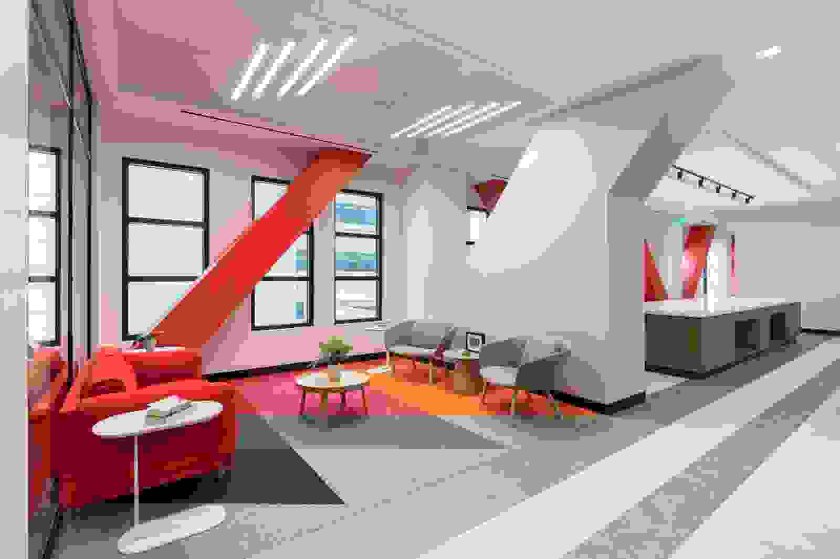

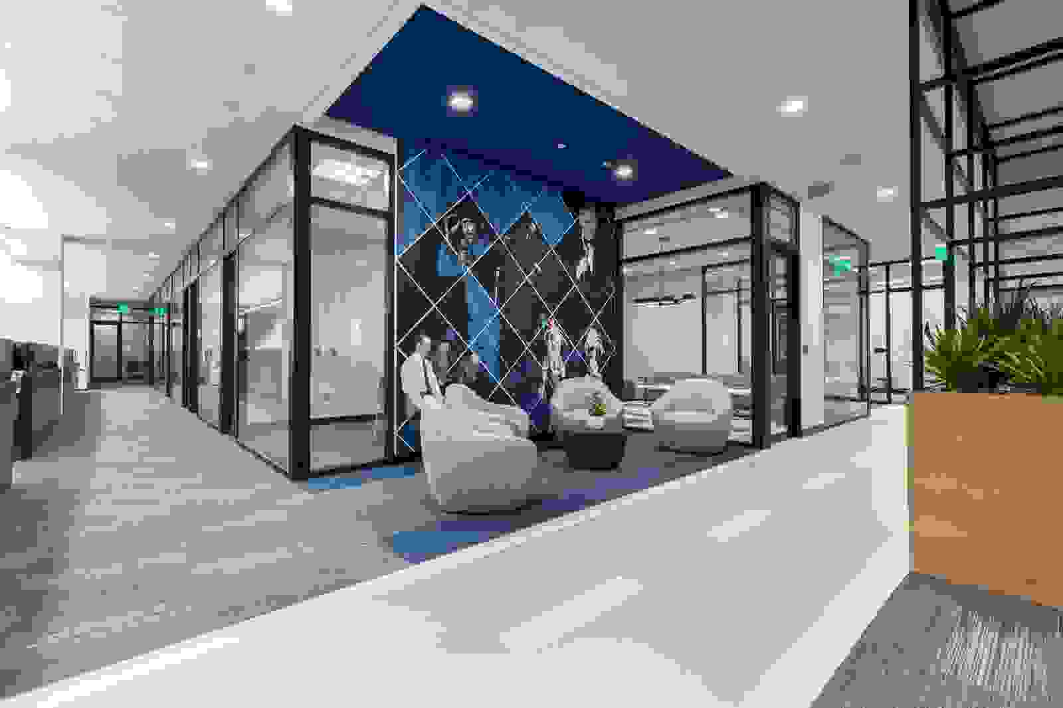

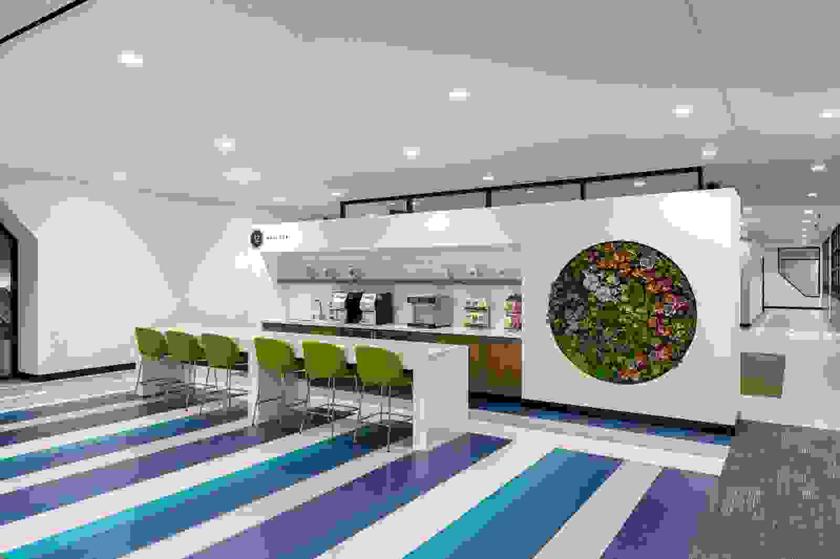

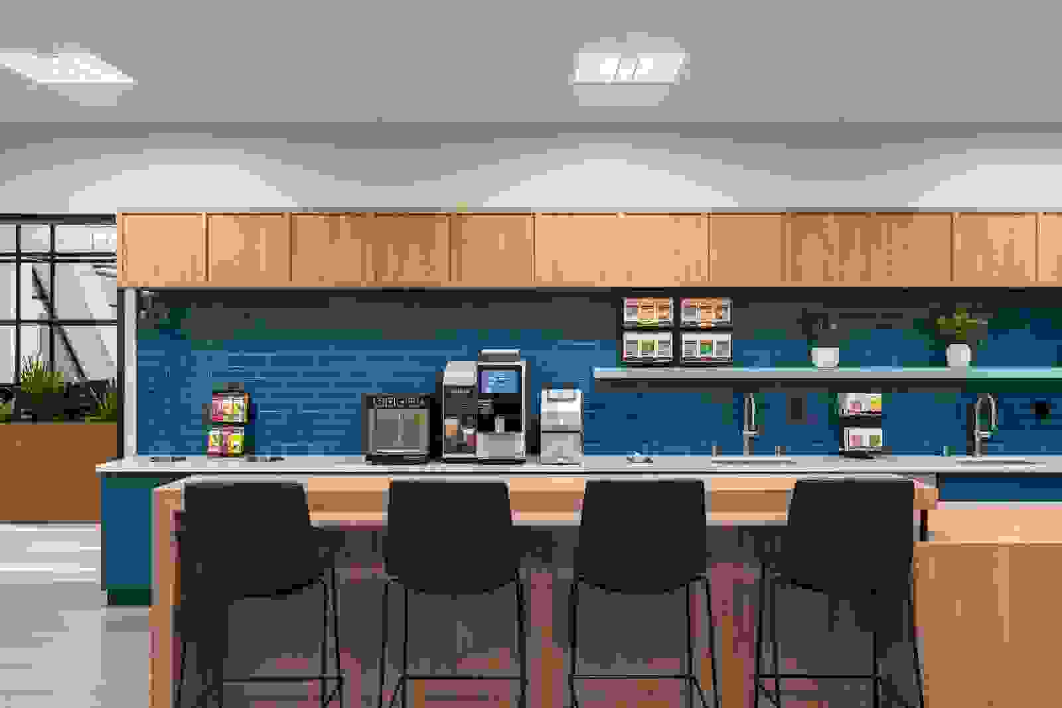

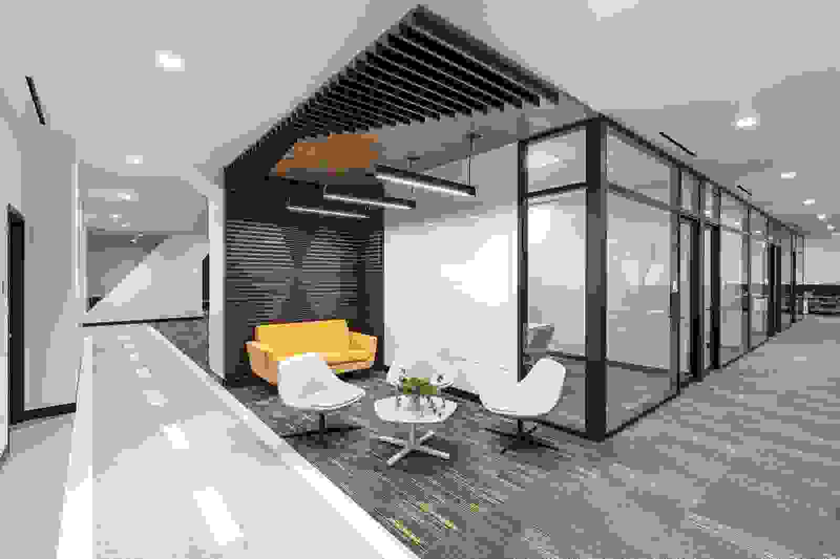

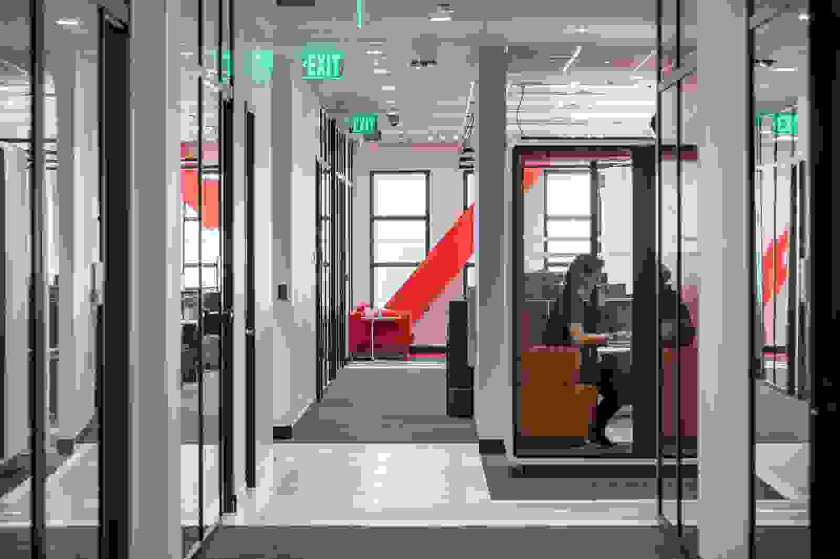

Caesars Entertainment Corporate Headquarters
The Caesars Entertainment Corporate Headquarters project consists of the remodel of 150,000 square feet of space within the Caesars Palace resort complex for corporate offices housing a wide variety of departments and functions. The majority of the office is situated in a dynamic, free-flowing series of spaces, planned to make efficient use of the irregular existing footprint while carving out ample room for exciting, open, collaborative work environments. Memorabilia from outstanding moments in company history are showcased in boutique-style displays along a gallery corridor which connects the two major office areas to the central lobby entrance. Meeting and collaborative spaces are strategically distributed throughout the space for proximity to circulation paths, creating a workplace which encourages colleagues to work together. Coffee bars, atrium-inspired meeting rooms, and planter-topped spatial dividers infuse the space with hints of comfort and nature that both soften and enliven the space for a more enjoyable working experience.
location
Las Vegas, Nevada, USA
client
Caesars Entertainment
services provided
Conceptual Design, Interior Design, FF&E Selection, Architect of Record, Contract Administration
notable awards
2023 Architecture Press Release - International Interior Design Award Winner - Commercial Interior Built - Gold Winner
2023 NAIOP Southern Nevada Chapter - Spotlight Merit Award - Office Tenant Improvement