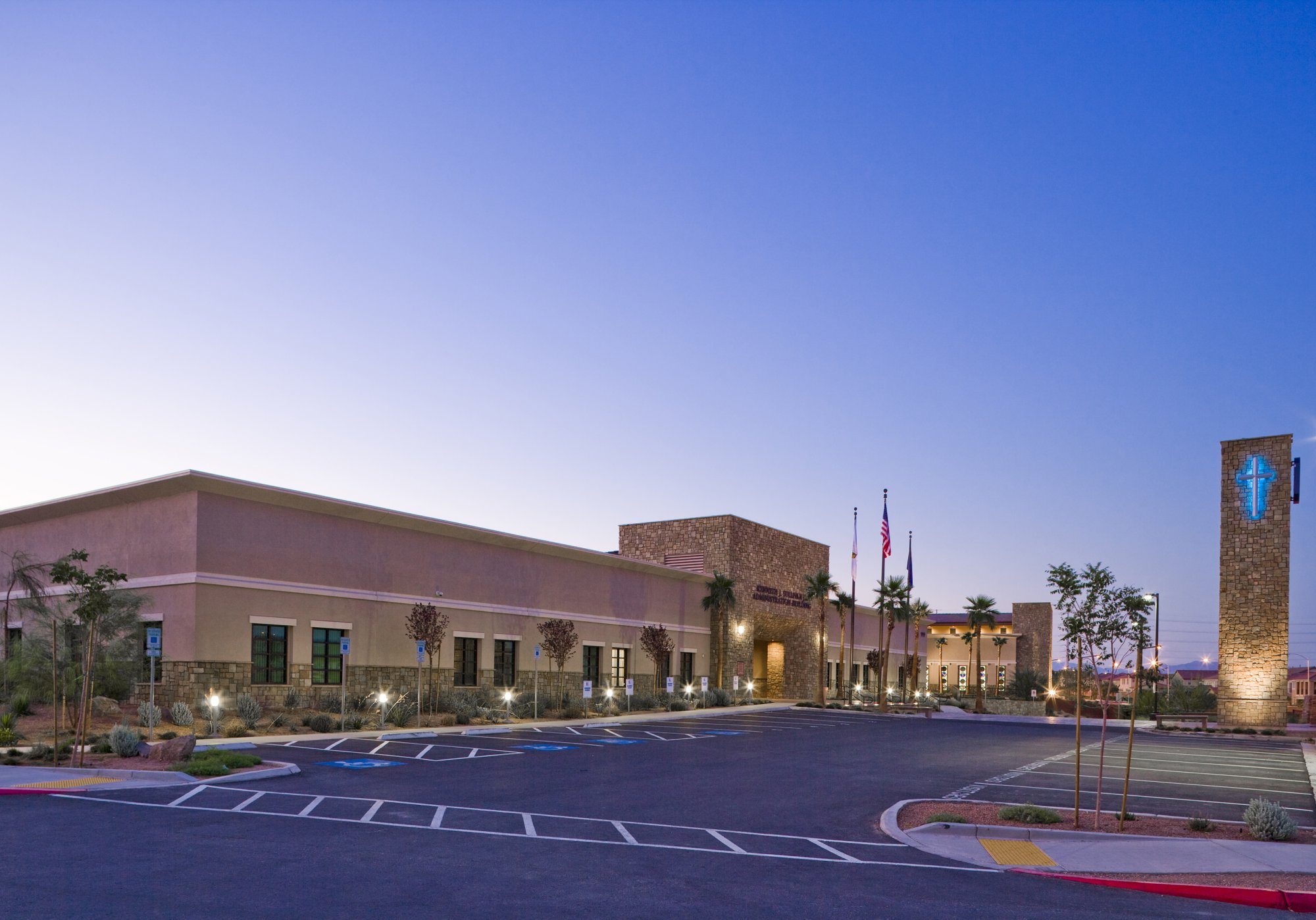
Bishop Gorman Catholic High School
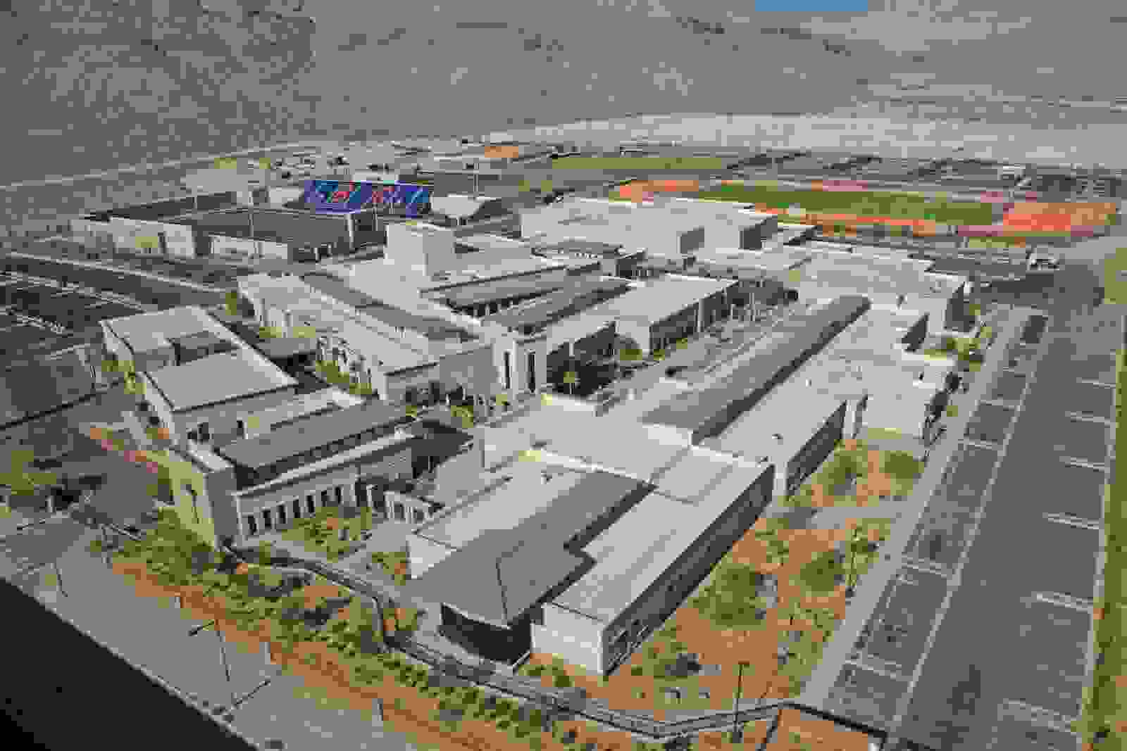

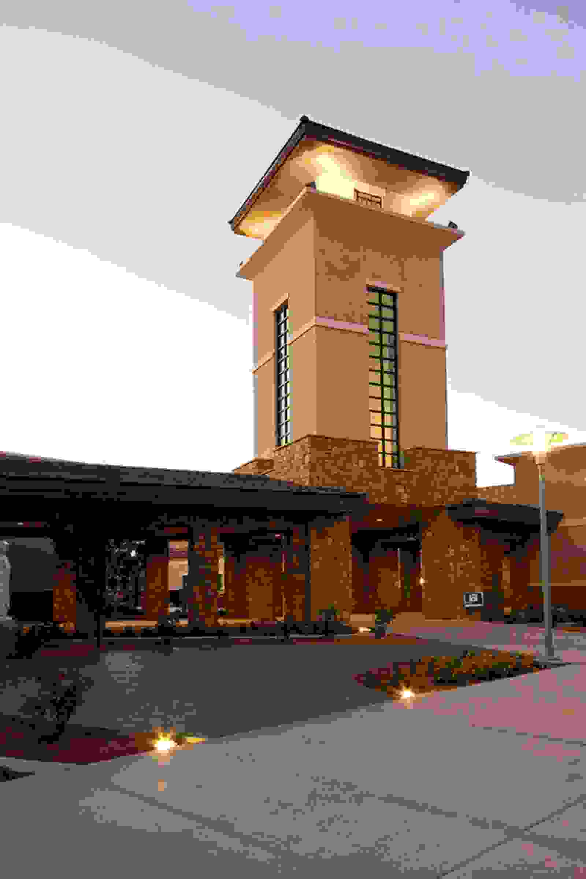

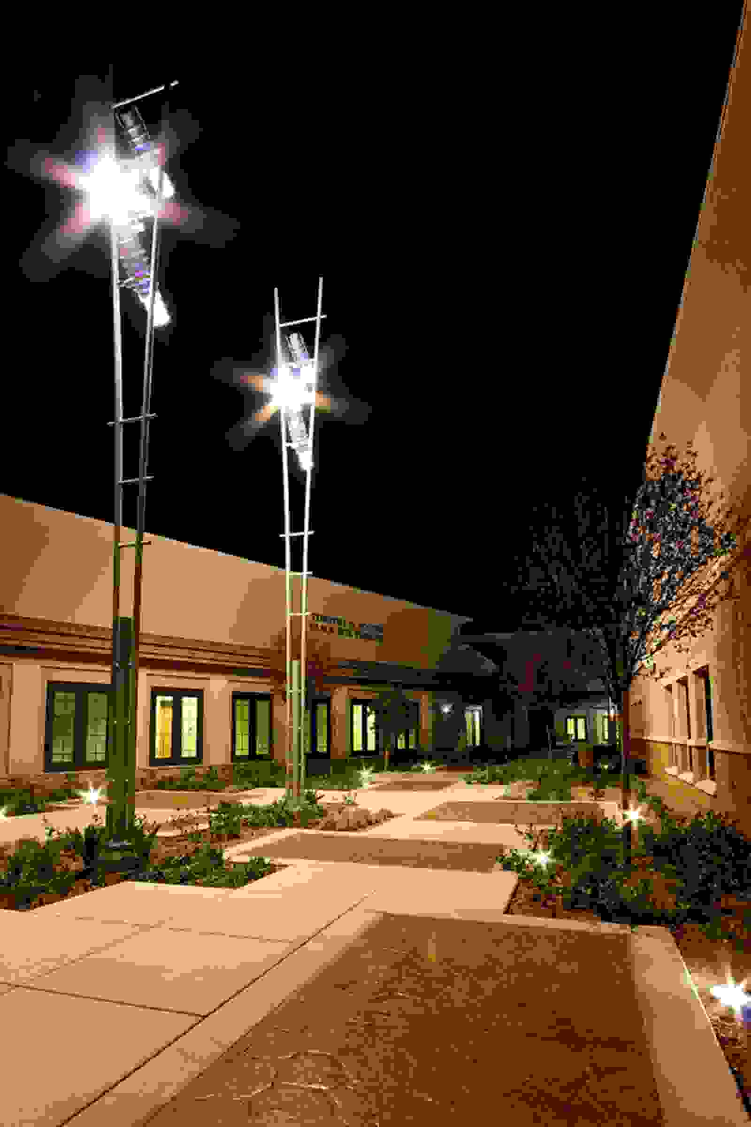

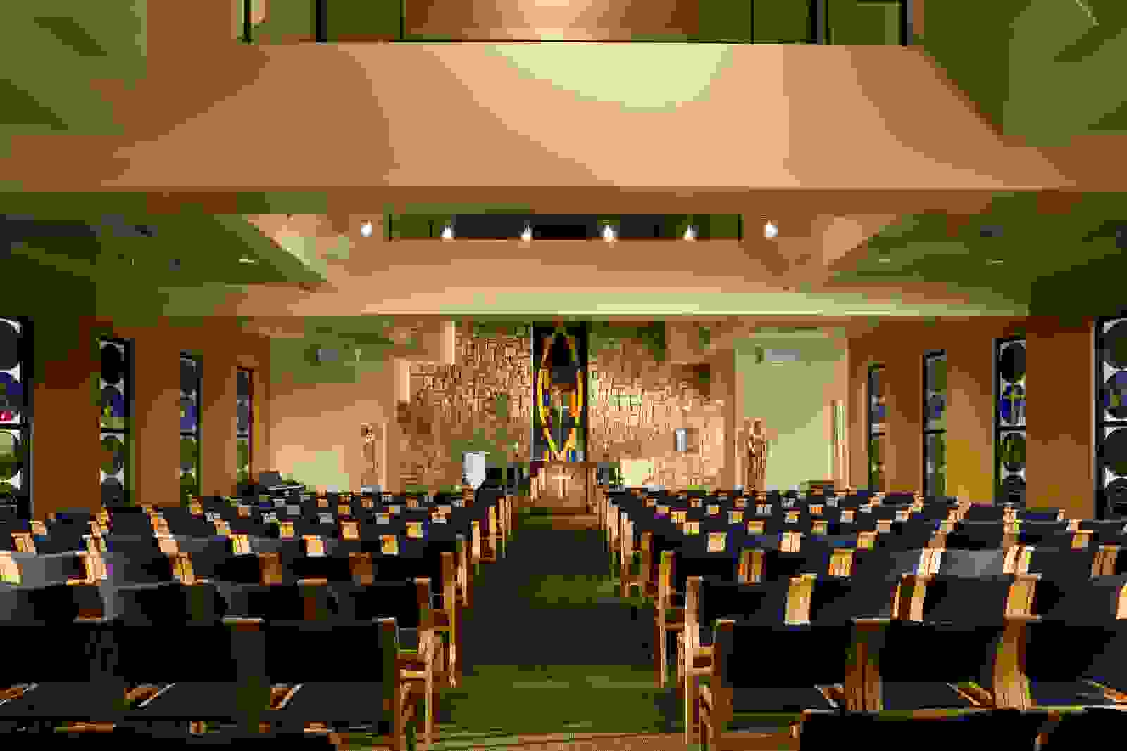

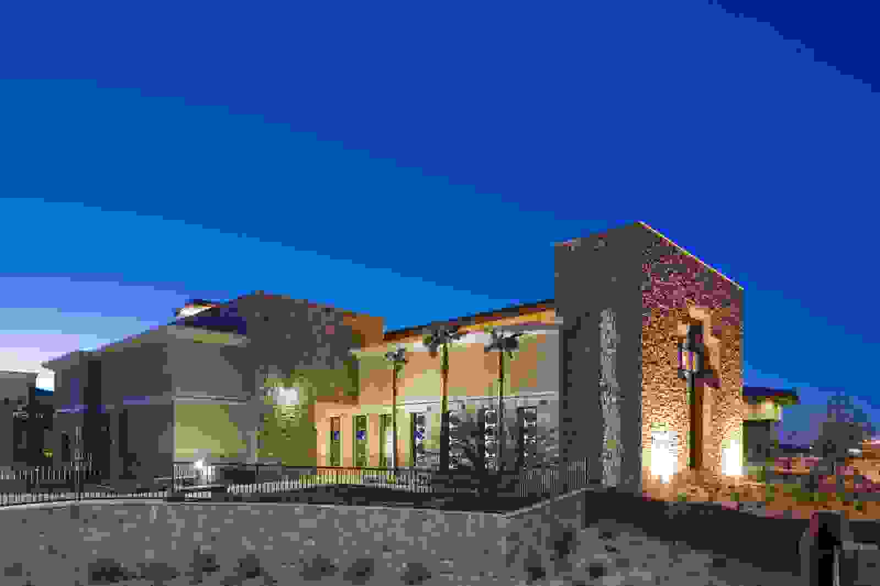

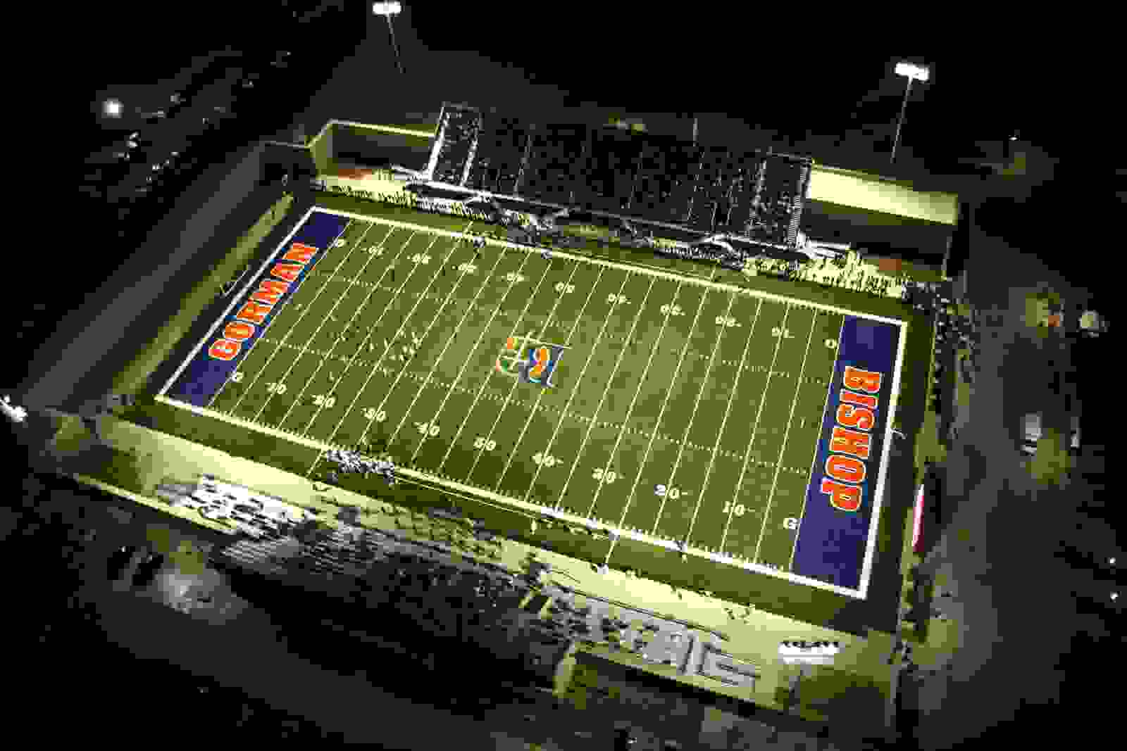

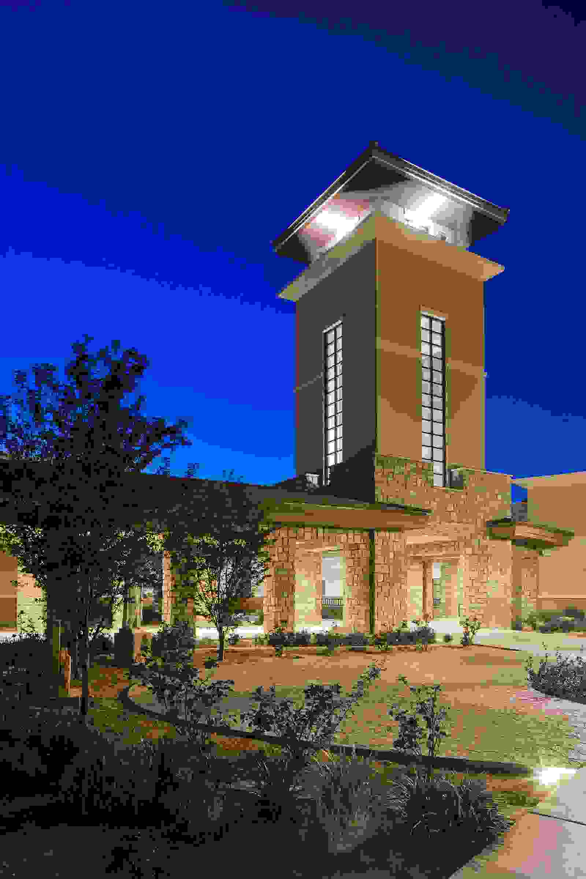

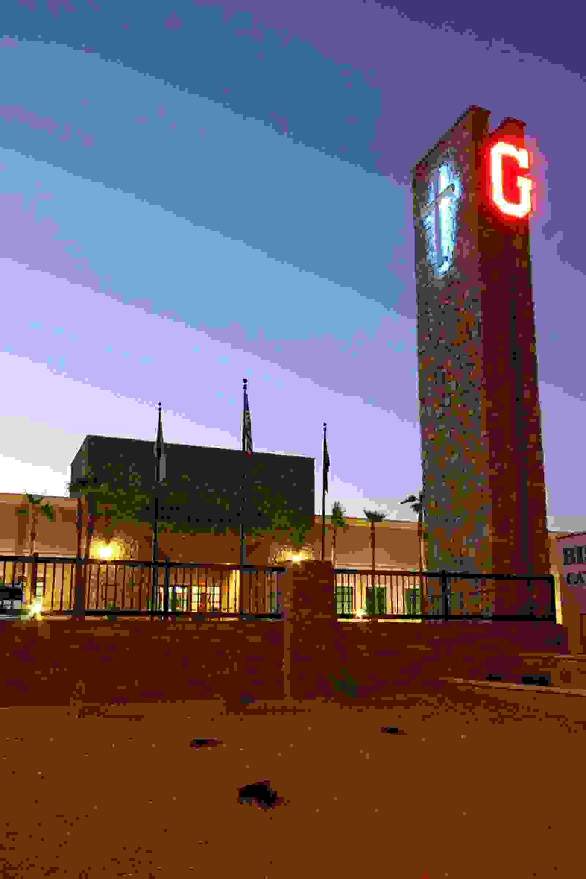

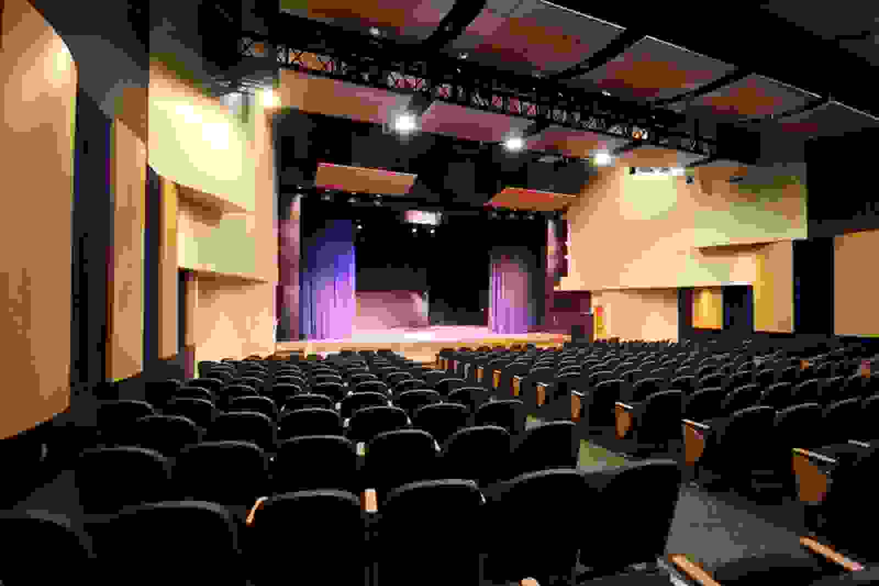

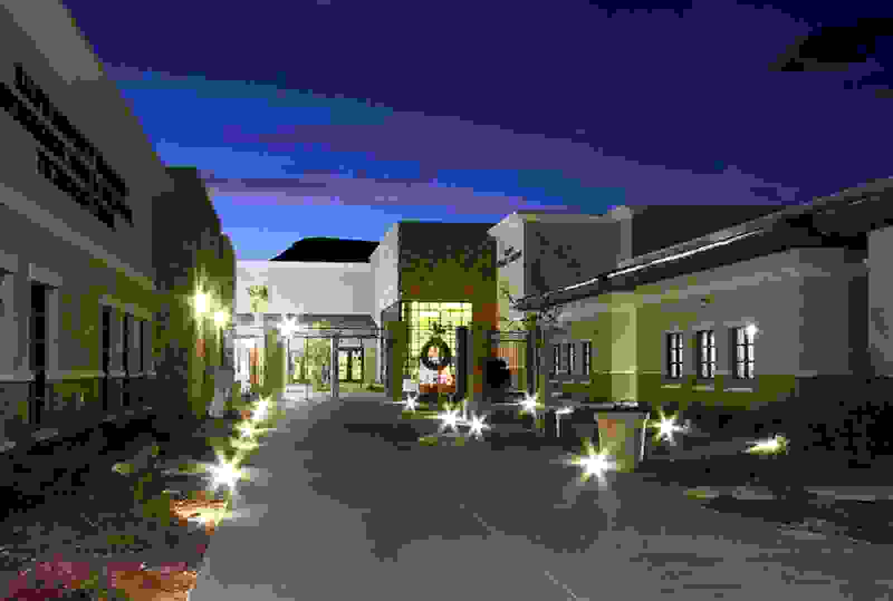

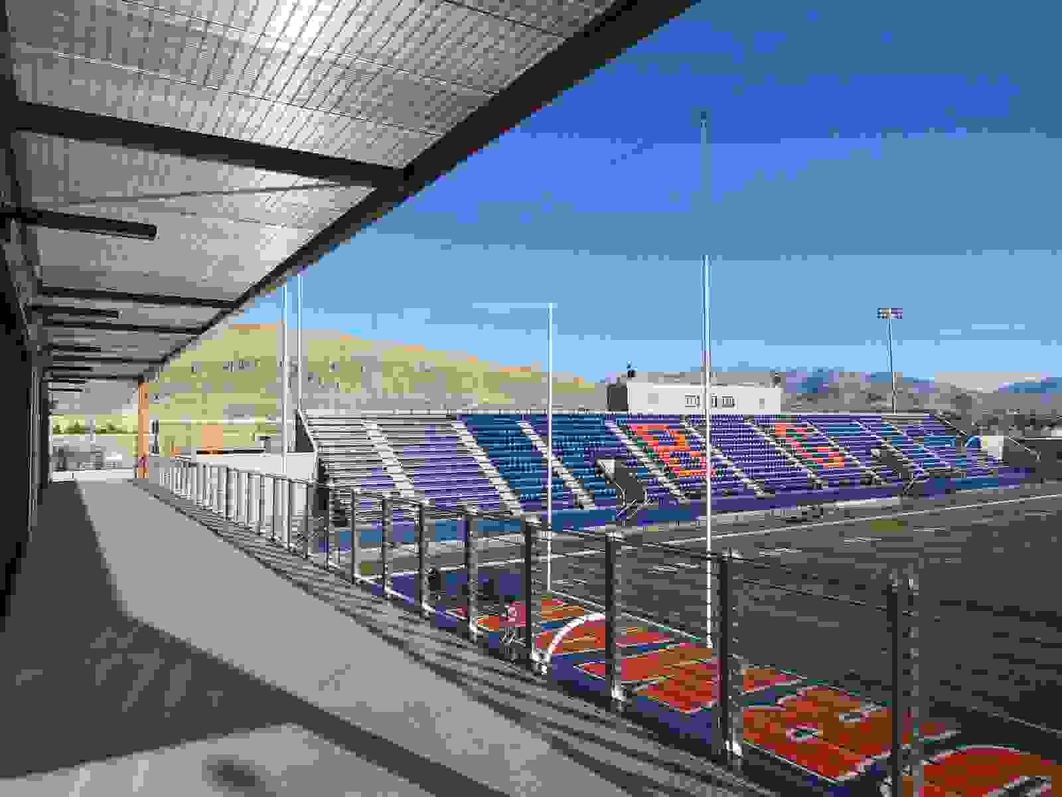

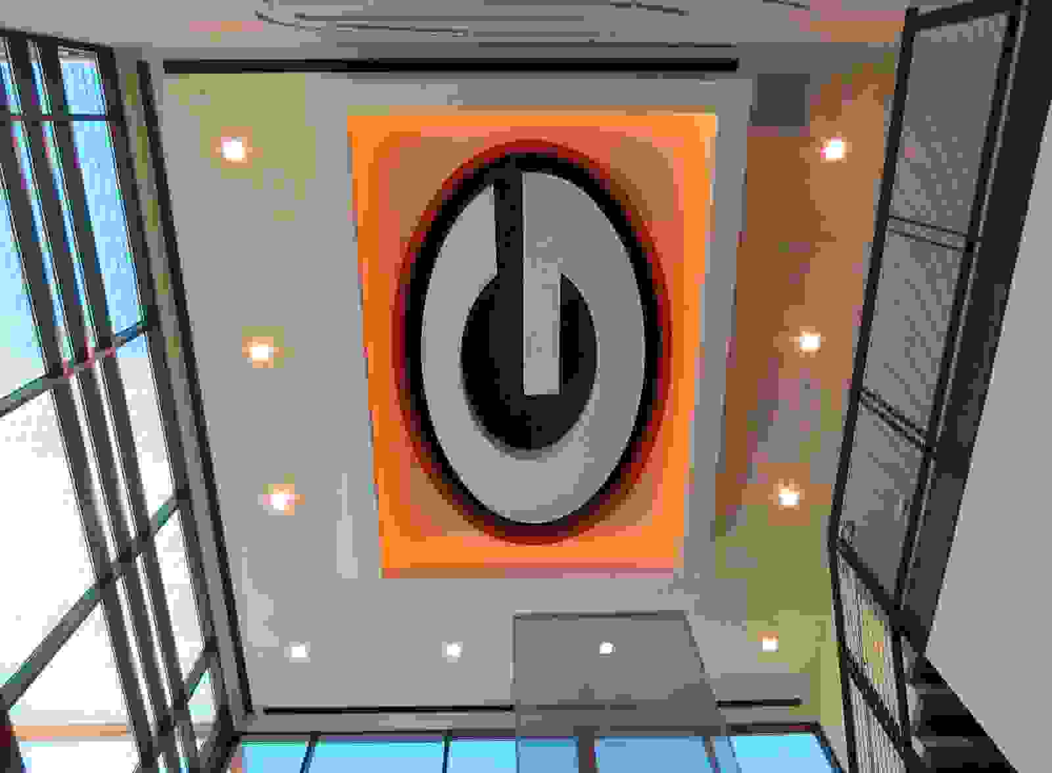

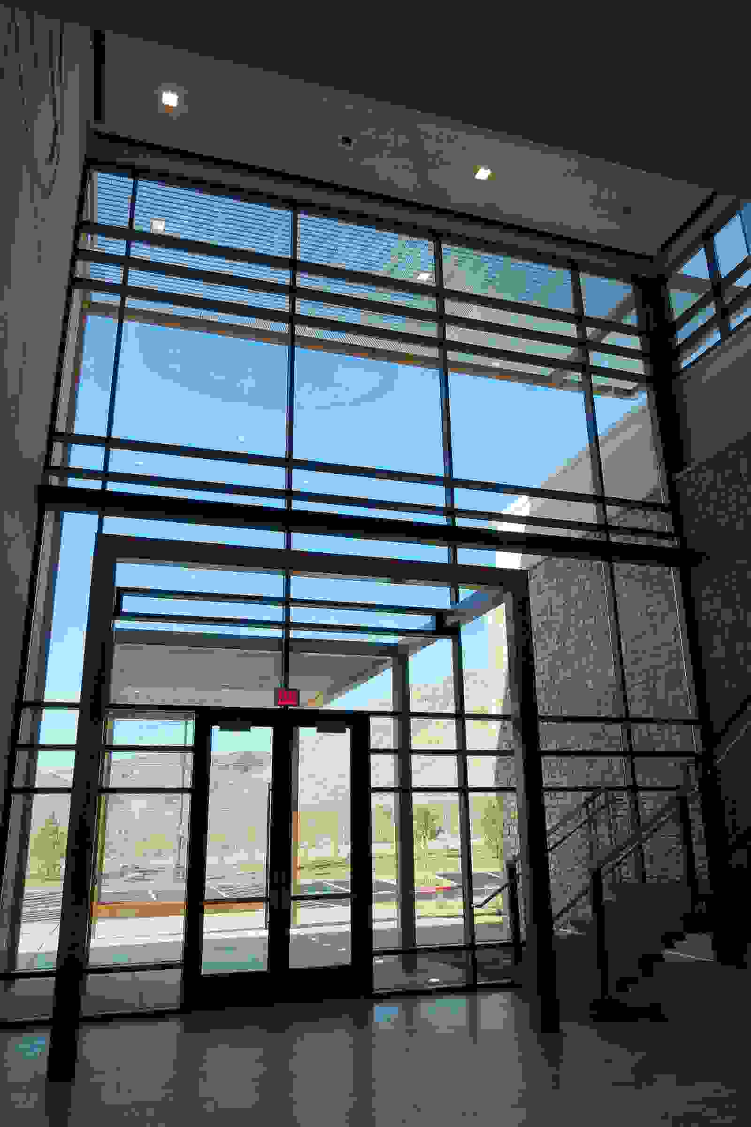

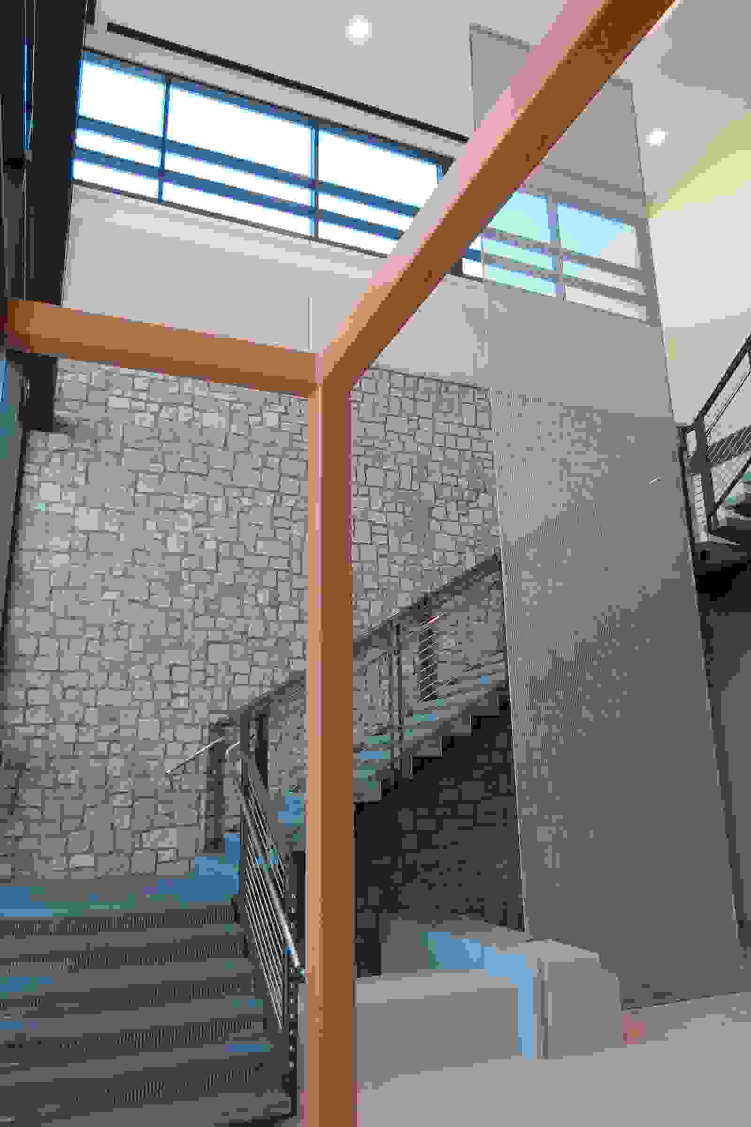

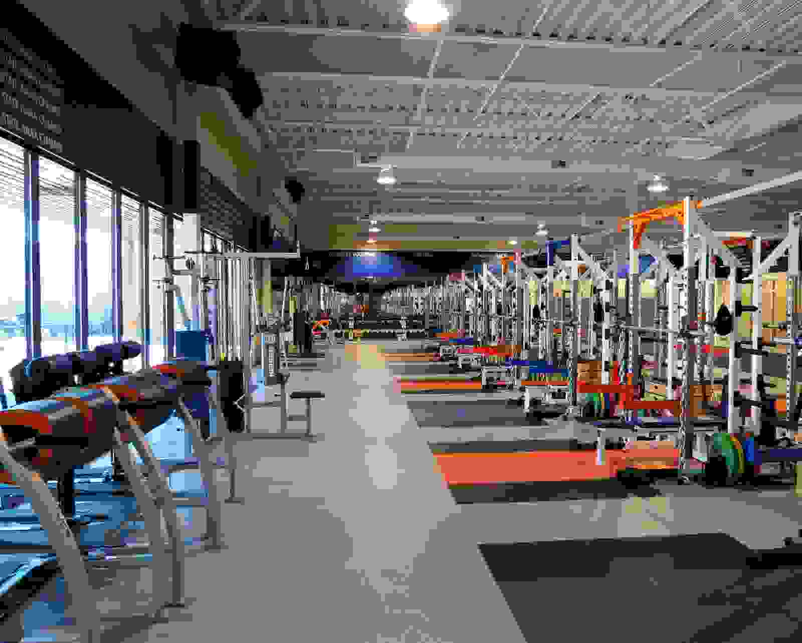

Bishop Gorman Catholic High School
Starting with master planning and continuing through several phases of built projects, this new campus for Southern Nevada’s only Catholic high school is a blend of state-of-the-art technology and campus placemaking designed to last for generations. Courtyards paying reverence to traditional Catholic monasteries offer a protective, calming environment, while an iconographic central tower harkens back to the bell and clock towers of churches. Classrooms feature natural light, while clerestory windows allow natural light into circulation spaces as well. A 2,800-seat football stadium and Athletic Training Center, among other facilities, support Bishop Gorman in building nationally competitive athletic teams. A chapel, theater and commons facilitate arts, religious and social programs. The most recent expansion, featuring science and other classrooms, is the first phase to be built around a new collegiate-style quad.
location
Las Vegas, Nevada, USA
client
Bishop Gorman Development Corporation
services provided
Programming, Conceptual Design, Architectural Design, Interior Design, Architect of Record, Entitlements, Permitting, Contract Administration
notable awards
2018 Corporate USA Today - Best Sports Facility Design:Bishop Gorman Athletic Training Center
2018 Stateside Monthly - Best Sports Facility Design 2017:Bishop Gorman Athletic Training Center
2017 AI Global – Best Sports Facility Design:Bishop Gorman Athletic Training Center
2013 American School & University – Outstanding Designs: Sports Stadiums/Athletic Facilities
2010 American School & University – Outstanding Designs: High Schools
2008 American School & University – Outstanding Designs: High Schools