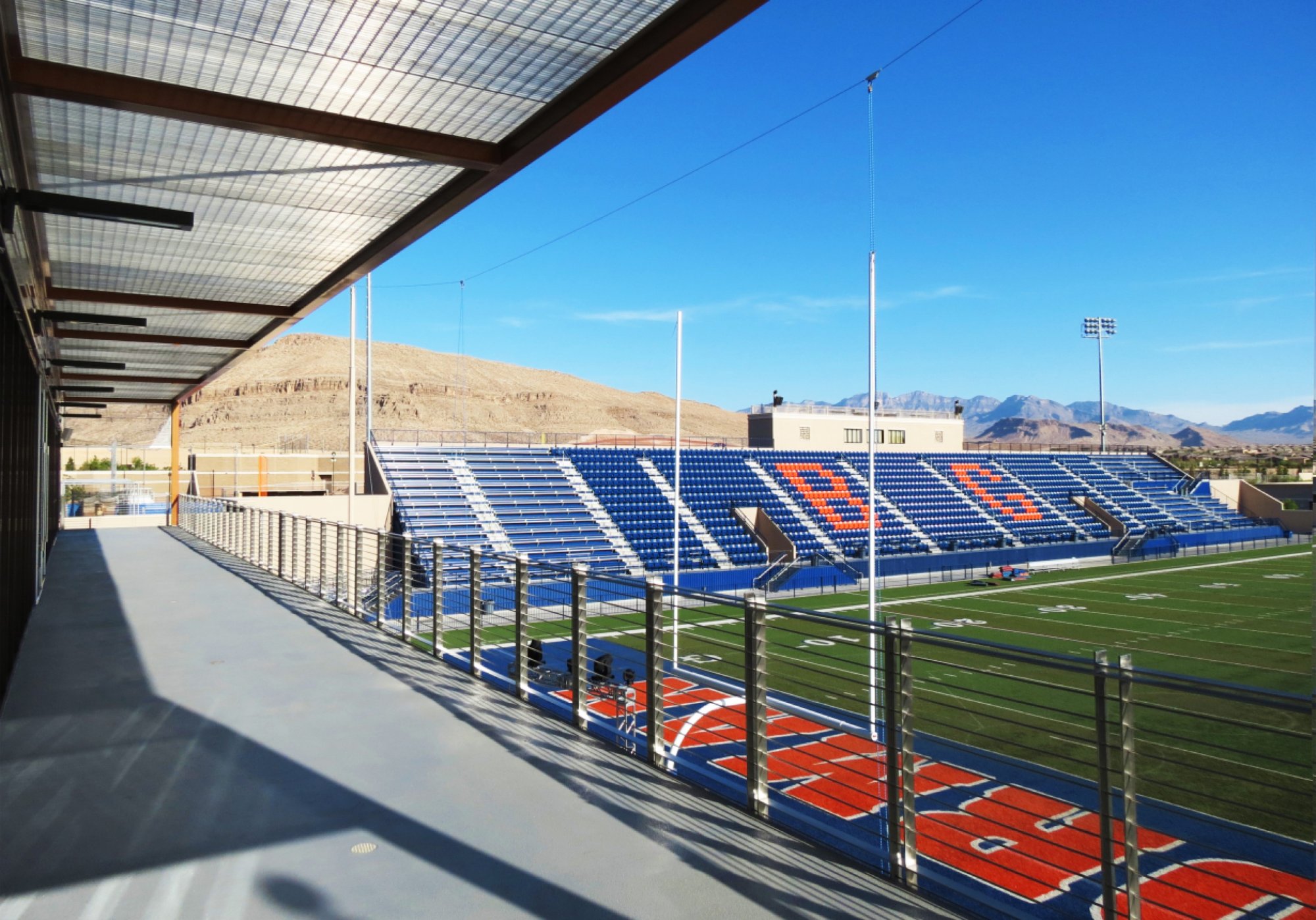
Bishop Gorman Catholic High School Athletic Training Center
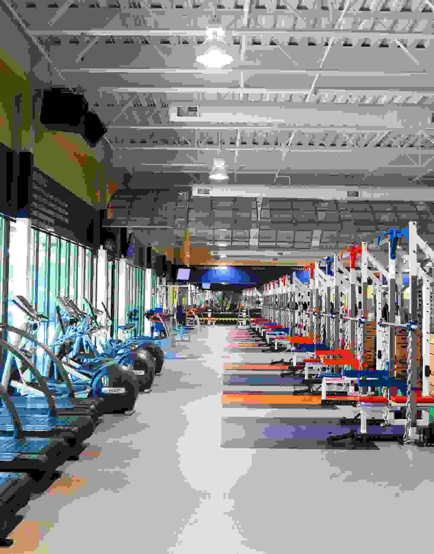
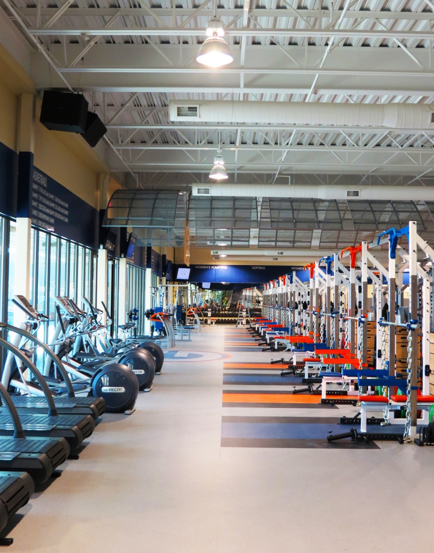
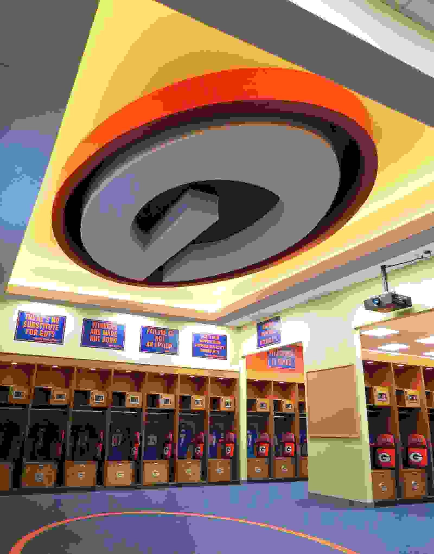
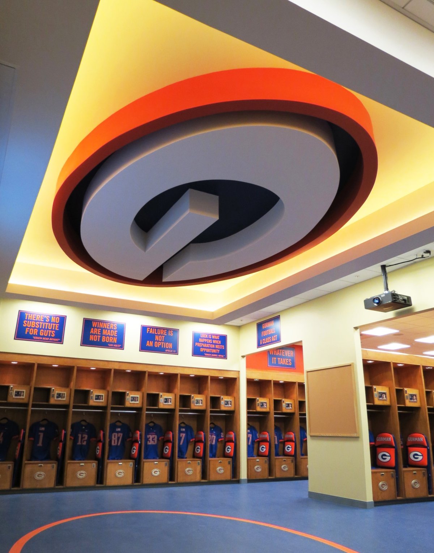
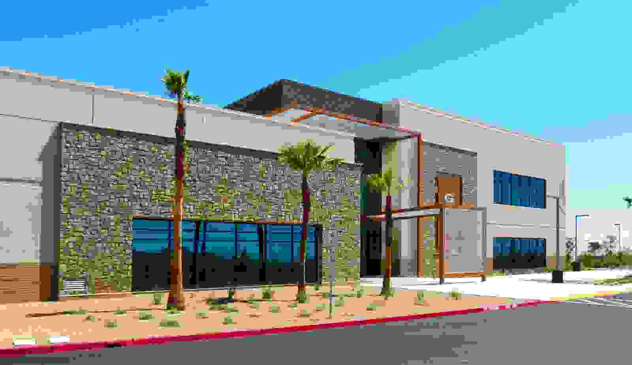
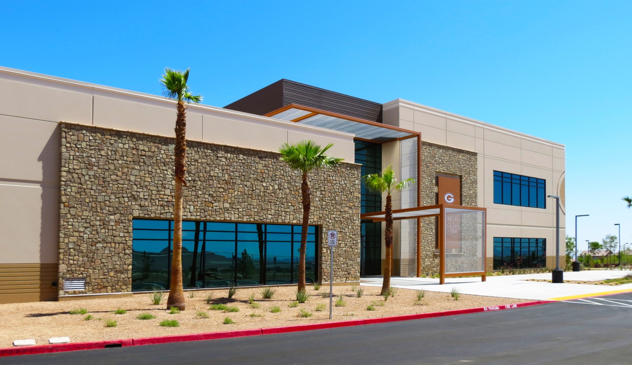
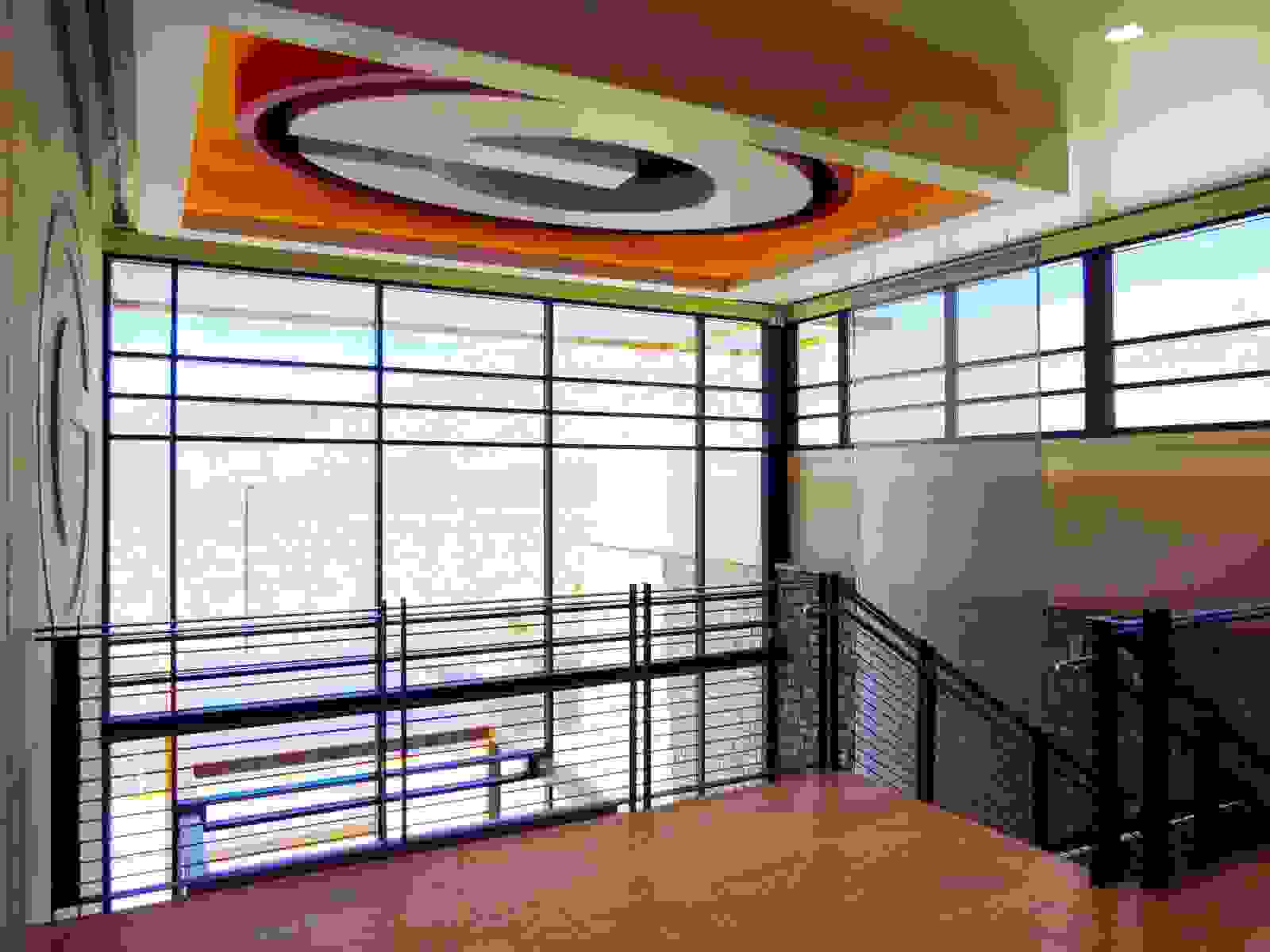
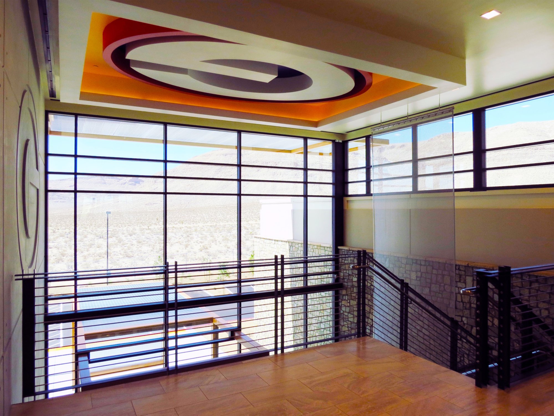
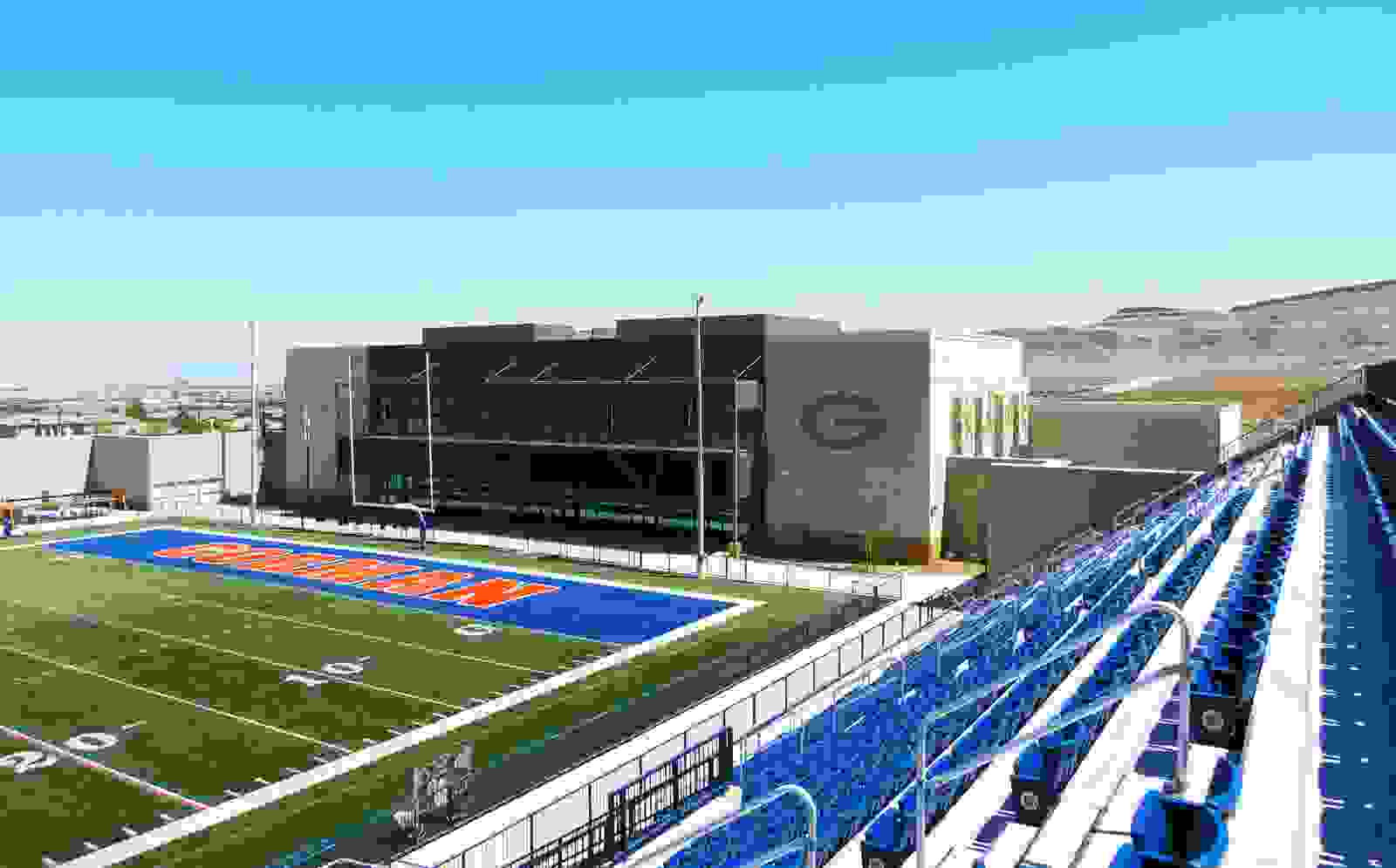
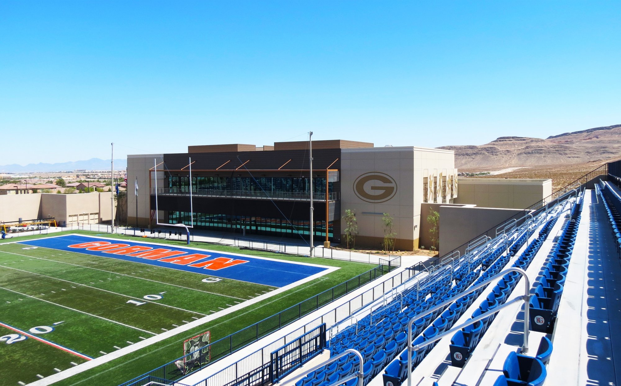
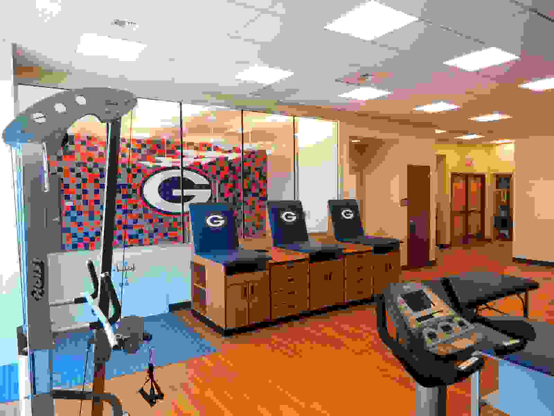
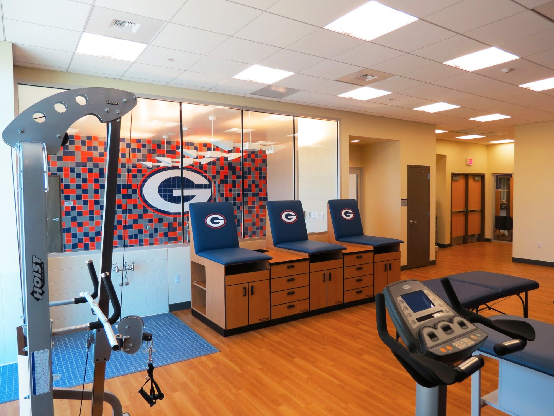
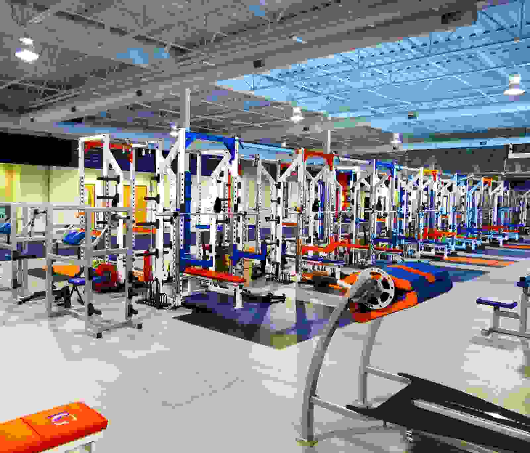
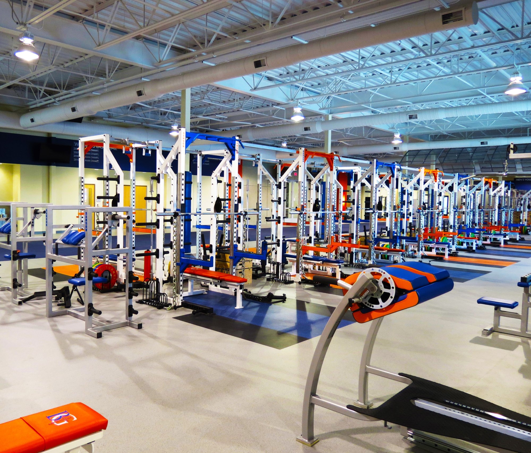

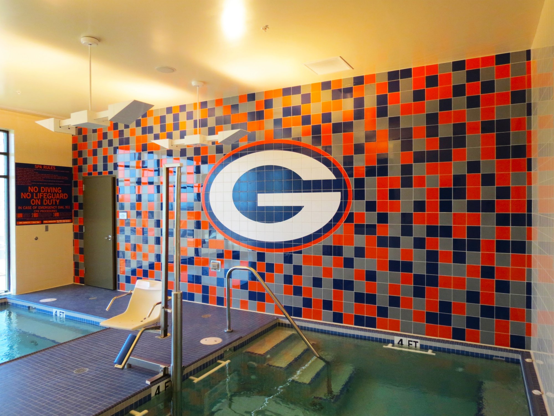
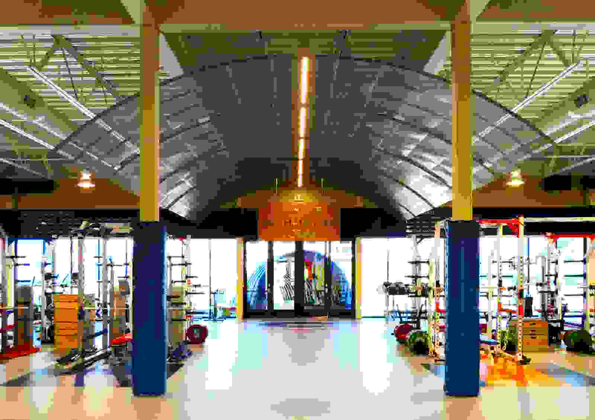
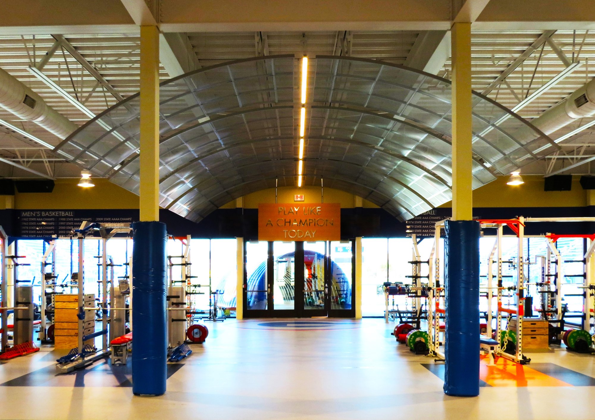
Bishop Gorman Catholic High School Athletic Training Center
The Bishop Gorman High School Athletic Training Center, built in concert with the school’s existing campus and 5,000 seat football stadium, is a state-of-the-art training and education facility designed to support the school’s award-winning student athletic programs. The first floor training facility, anchored by an advanced weight and fitness room, also features a sprint track, sand pit, treatment tables, a whirlpool, a cold plunge and conditioning pools, and an 80 seat lecture hall. The second floor, accessible from a double-height public lobby, is largely dedicated to a flexible, divisible multi-use event space featuring a full service kitchen and a balcony overlooking the football stadium for use on game days.
location
Las Vegas, Nevada, USA
client
Roman Catholic Diocese of Las Vegas
services provided
Architectural Design, Architect of Record, Interior Design, FF&E Selection, Construction Administration
notable awards
2018 Corporate USA Today - Best Sports Facility Design
2017 AI Global - Best Sports Facility Design
2013 American School & University - Outstanding Designs - Sports Stadiums/Athletic Facilities